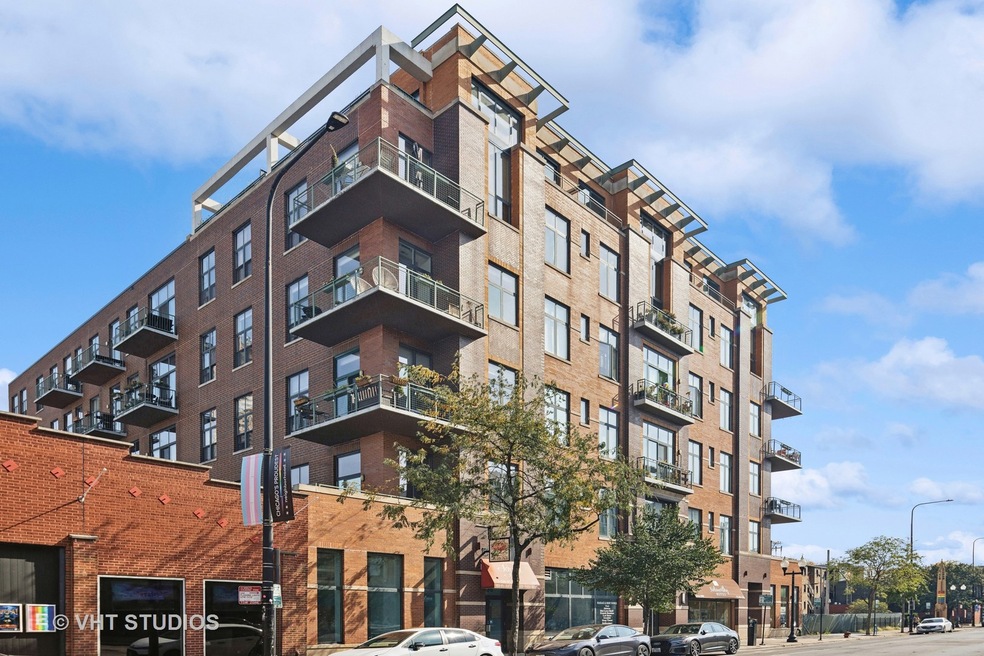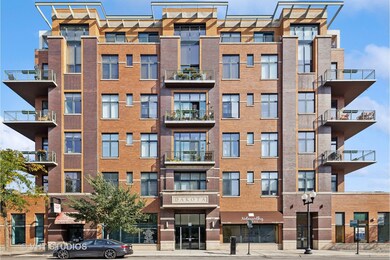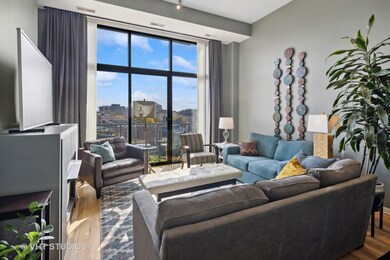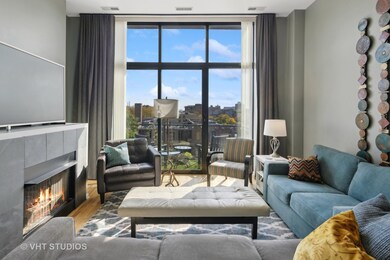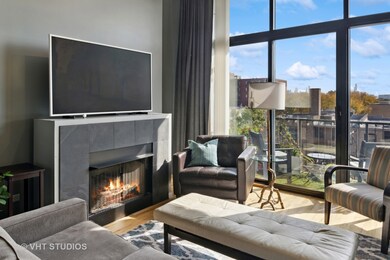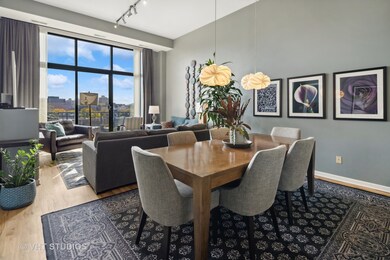
The Dakota 3631 N Halsted St Unit 409 Chicago, IL 60613
Lakeview East NeighborhoodHighlights
- Wood Flooring
- 5-minute walk to Addison Station (Red Line)
- Balcony
- Elevator
- Stainless Steel Appliances
- Soaking Tub
About This Home
As of April 2025Nothing to do but move right into this spacious and fully renovated 2 bed/2 bath condo at The Dakota, one of Lakeview East/Northalsted's premier boutique, elevator buildings. Nearly everything has been redone in this bright and open, south facing loft style unit. Be wowed by 12' ceilings and floor to ceiling windows. Updated chef's kitchen features white cabinetry, gray glass subway tile backsplash, stainless steel appliances, Quartz countertops and breakfast island. Large primary bedroom offers room for a king size bed, plentiful closet space with professional organizers and spa quality ensuite bath w/double vanity, Quartz counters, and walk in shower. 2nd bedroom provides a perfect office/guest room combo with custom built-in cabinets, and pull-out Murphy bed and a completely remodeled 2nd bath across the hall. Private, south facing balcony gives space to chill and grill. Gracious foyer/gallery entrance, refinished hardwood floors throughout, gas fireplace, and in-unit laundry complete your wish list. Indoor heated garage parking space and additional storage cage included. Incredible location with easy access to countless top-notch restaurants, nightlife, boutiques and Whole Foods right across the street. Enjoy the best of Chicago all within a few blocks: Wrigley Field/Gallagher Way, Lakefront bicycle/running path, tennis courts, Waveland Golf Course, Lake Shore Drive, CTA Red line and buses.
Last Agent to Sell the Property
@properties Christie's International Real Estate License #475125051 Listed on: 03/05/2025

Property Details
Home Type
- Condominium
Est. Annual Taxes
- $8,827
Year Built
- Built in 2001 | Remodeled in 2021
HOA Fees
- $530 Monthly HOA Fees
Parking
- 1 Car Garage
- Parking Included in Price
Home Design
- Brick Exterior Construction
- Concrete Perimeter Foundation
Interior Spaces
- 1,200 Sq Ft Home
- Ceiling Fan
- Gas Log Fireplace
- Blinds
- Drapes & Rods
- Window Screens
- Entrance Foyer
- Family Room
- Living Room with Fireplace
- Combination Dining and Living Room
- Wood Flooring
- Intercom
Kitchen
- Range
- Microwave
- Dishwasher
- Stainless Steel Appliances
- Disposal
Bedrooms and Bathrooms
- 2 Bedrooms
- 2 Potential Bedrooms
- 2 Full Bathrooms
- Dual Sinks
- Soaking Tub
Laundry
- Laundry Room
- Dryer
- Washer
Accessible Home Design
- Accessibility Features
- No Interior Steps
Outdoor Features
- Balcony
Schools
- Greeley Elementary School
- Lake View High School
Utilities
- Forced Air Heating and Cooling System
- Heating System Uses Natural Gas
- Lake Michigan Water
- Cable TV Available
Listing and Financial Details
- Homeowner Tax Exemptions
Community Details
Overview
- Association fees include heat, water, gas, parking, insurance, exterior maintenance, scavenger, snow removal
- 56 Units
- Property Manager Association, Phone Number (773) 572-0880
- Mid-Rise Condominium
- Dakota Lofts Subdivision
- Property managed by Westward360
- 6-Story Property
Amenities
- Common Area
- Elevator
- Community Storage Space
Pet Policy
- Pets up to 50 lbs
- Dogs and Cats Allowed
Security
- Resident Manager or Management On Site
Ownership History
Purchase Details
Home Financials for this Owner
Home Financials are based on the most recent Mortgage that was taken out on this home.Purchase Details
Home Financials for this Owner
Home Financials are based on the most recent Mortgage that was taken out on this home.Purchase Details
Home Financials for this Owner
Home Financials are based on the most recent Mortgage that was taken out on this home.Purchase Details
Home Financials for this Owner
Home Financials are based on the most recent Mortgage that was taken out on this home.Similar Homes in Chicago, IL
Home Values in the Area
Average Home Value in this Area
Purchase History
| Date | Type | Sale Price | Title Company |
|---|---|---|---|
| Warranty Deed | $535,000 | Chicago Title | |
| Warranty Deed | $360,000 | None Available | |
| Warranty Deed | $412,000 | Multiple | |
| Deed | $343,500 | Stewart Title Of Illinois |
Mortgage History
| Date | Status | Loan Amount | Loan Type |
|---|---|---|---|
| Open | $511,000 | New Conventional | |
| Previous Owner | $200,000 | Credit Line Revolving | |
| Previous Owner | $288,000 | New Conventional | |
| Previous Owner | $310,700 | New Conventional | |
| Previous Owner | $320,800 | Unknown | |
| Previous Owner | $41,200 | Stand Alone Second | |
| Previous Owner | $329,600 | Unknown | |
| Previous Owner | $124,750 | Credit Line Revolving | |
| Previous Owner | $150,000 | Unknown | |
| Previous Owner | $127,146 | Unknown |
Property History
| Date | Event | Price | Change | Sq Ft Price |
|---|---|---|---|---|
| 04/11/2025 04/11/25 | Sold | $535,000 | +1.9% | $446 / Sq Ft |
| 03/10/2025 03/10/25 | Pending | -- | -- | -- |
| 03/05/2025 03/05/25 | For Sale | $525,000 | +45.8% | $438 / Sq Ft |
| 02/27/2015 02/27/15 | Sold | $360,000 | -4.0% | $300 / Sq Ft |
| 01/18/2015 01/18/15 | Pending | -- | -- | -- |
| 11/20/2014 11/20/14 | Price Changed | $374,900 | -1.3% | $312 / Sq Ft |
| 10/28/2014 10/28/14 | For Sale | $380,000 | -- | $317 / Sq Ft |
Tax History Compared to Growth
Tax History
| Year | Tax Paid | Tax Assessment Tax Assessment Total Assessment is a certain percentage of the fair market value that is determined by local assessors to be the total taxable value of land and additions on the property. | Land | Improvement |
|---|---|---|---|---|
| 2024 | $8,827 | $45,432 | $9,131 | $36,301 |
| 2023 | $8,587 | $42,195 | $7,364 | $34,831 |
| 2022 | $8,587 | $42,195 | $7,364 | $34,831 |
| 2021 | $8,445 | $42,193 | $7,363 | $34,830 |
| 2020 | $8,181 | $37,166 | $3,240 | $33,926 |
| 2019 | $8,046 | $40,637 | $3,240 | $37,397 |
| 2018 | $7,918 | $40,637 | $3,240 | $37,397 |
| 2017 | $6,710 | $32,447 | $2,847 | $29,600 |
| 2016 | $6,418 | $32,447 | $2,847 | $29,600 |
| 2015 | $5,861 | $32,447 | $2,847 | $29,600 |
| 2014 | $5,234 | $28,713 | $1,705 | $27,008 |
| 2013 | $5,124 | $28,713 | $1,705 | $27,008 |
Agents Affiliated with this Home
-
Scott Stavish

Seller's Agent in 2025
Scott Stavish
@ Properties
(773) 879-4444
10 in this area
156 Total Sales
-
Brett Novack

Buyer's Agent in 2025
Brett Novack
@ Properties
(773) 848-1464
31 in this area
186 Total Sales
-
Kimberly Saydak

Seller's Agent in 2015
Kimberly Saydak
Baird Warner
(312) 543-7329
42 Total Sales
About The Dakota
Map
Source: Midwest Real Estate Data (MRED)
MLS Number: 12260003
APN: 14-21-107-025-1037
- 625 W Patterson Ave Unit 3E
- 3537 N Reta Ave Unit 2
- 3644 N Pine Grove Ave Unit 3
- 3547 N Fremont St Unit 1N
- 3516 N Reta Ave
- 3507 N Reta Ave Unit 4
- 700 W Cornelia Ave Unit 3E
- 3660 N Lake Shore Dr Unit P049
- 3660 N Lake Shore Dr Unit P050
- 3660 N Lake Shore Dr Unit 3304
- 3660 N Lake Shore Dr Unit 1309
- 3660 N Lake Shore Dr Unit 4503
- 3660 N Lake Shore Dr Unit 2712
- 3660 N Lake Shore Dr Unit 2305
- 3660 N Lake Shore Dr Unit 2908
- 3528 N Fremont St Unit 2
- 3522 N Fremont St Unit 2
- 542 W Brompton Ave Unit 1S
- 534 W Brompton Ave Unit 1N
- 822 W Newport Ave
