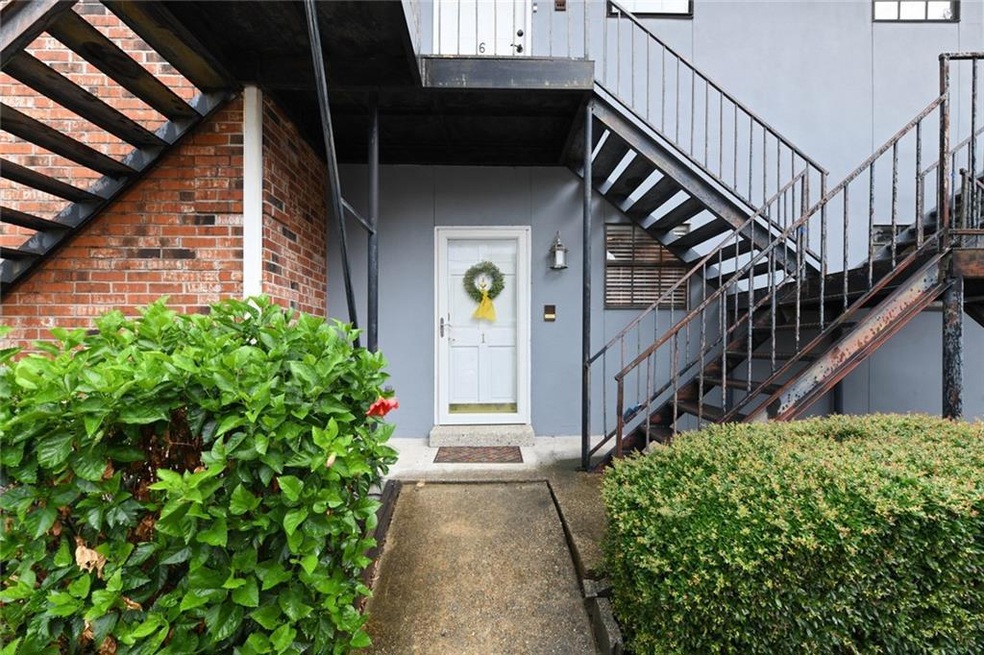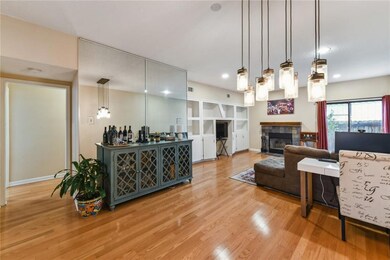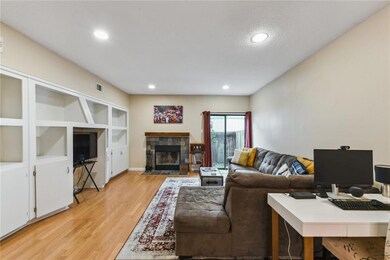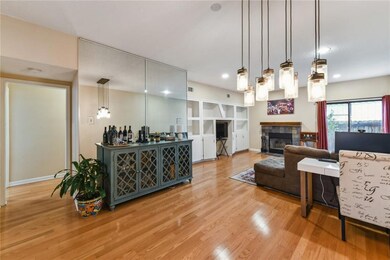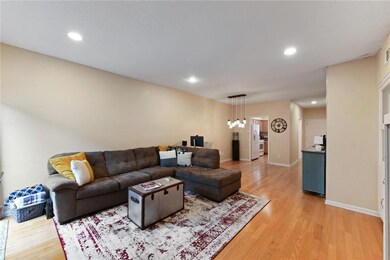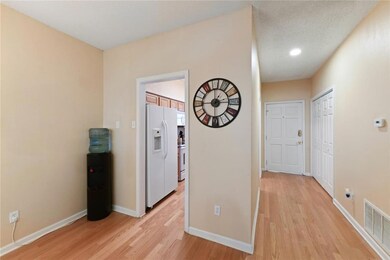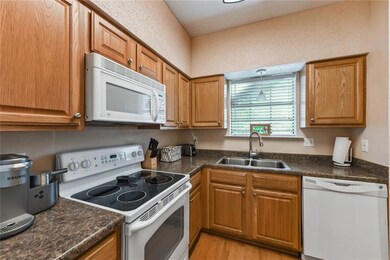
Last list price
SOLD AUG 24, 2022
RENTED AUG 29, 2024
3629 Ridgelake Dr Unit 1 Metairie, LA 70002
Whitney-Cecile Neighborhood
2
Beds
1.5
Baths
1,207
Sq Ft
$275/mo
HOA Fee
Highlights
- Traditional Architecture
- One Cooling System Mounted To A Wall/Window
- Ceiling Fan
- Metairie Academy For Advanced Studies Rated A-
- Central Heating and Cooling System
- Dogs and Cats Allowed
About This Home
As of August 2022LOCATION LOCATION LOCATION! Why pay rent when you can own this Fabulous First Floor Condo? Beautiful Hard Wood Floors in living areas with 9' High ceilings in highly desirable Metairie Location. Walking distance to the Lake, Restaurants, and Lakeside mall. Easy access to I-10, Airport, Causeway, and Downtown.
HOA fees include Flood & Homeowners insurance for the exterior. HOA Fees do not include Water. 1st showing Monday August 1.
Property Details
Home Type
- Condominium
Est. Annual Taxes
- $3,149
HOA Fees
- $275 Monthly HOA Fees
Home Design
- Traditional Architecture
- Brick Exterior Construction
- Slab Foundation
- Shingle Roof
- Asphalt Shingled Roof
Interior Spaces
- 1,207 Sq Ft Home
- Property has 2 Levels
- Ceiling Fan
- Wood Burning Fireplace
Kitchen
- Oven
- Range
- Microwave
- Dishwasher
- Disposal
Bedrooms and Bathrooms
- 2 Bedrooms
Laundry
- Laundry in unit
- Dryer
- Washer
Parking
- 1 Parking Space
- Parking Available
Utilities
- One Cooling System Mounted To A Wall/Window
- Central Heating and Cooling System
Additional Features
- Property is in very good condition
- City Lot
Listing and Financial Details
- Tax Lot 6
- Assessor Parcel Number 700023629RIDGELAKEDR61
Community Details
Overview
- Association fees include common areas
- 36 Units
- La Maison De La Bonne Association
- Harlem Subdivision
Amenities
- Common Area
Pet Policy
- Dogs and Cats Allowed
- Breed Restrictions
Ownership History
Date
Name
Owned For
Owner Type
Purchase Details
Listed on
Aug 26, 2022
Closed on
Aug 24, 2022
Sold by
Fontenot Jason W and Lee Ryen
Bought by
3629 Ridgelake Ave Unit 1 Llc
Seller's Agent
Kathy Ricks
Watermark Realty, LLC
Buyer's Agent
Kathy Ricks
Watermark Realty, LLC
Total Days on Market
24
Current Estimated Value
Home Financials for this Owner
Home Financials are based on the most recent Mortgage that was taken out on this home.
Avg. Annual Appreciation
-1.23%
Purchase Details
Closed on
Mar 18, 2022
Sold by
Hock Llc
Bought by
Le Nathan
Purchase Details
Closed on
Jan 17, 2008
Sold by
Martinez Eugenia
Bought by
Fonetenot Jason
Home Financials for this Owner
Home Financials are based on the most recent Mortgage that was taken out on this home.
Original Mortgage
$138,040
Interest Rate
6.15%
Mortgage Type
FHA
Map
Create a Home Valuation Report for This Property
The Home Valuation Report is an in-depth analysis detailing your home's value as well as a comparison with similar homes in the area
Similar Homes in Metairie, LA
Home Values in the Area
Average Home Value in this Area
Purchase History
| Date | Type | Sale Price | Title Company |
|---|---|---|---|
| Bargain Sale Deed | $155,000 | None Listed On Document | |
| Bargain Sale Deed | $115,000 | Bayou Title | |
| Warranty Deed | $142,000 | -- |
Source: Public Records
Mortgage History
| Date | Status | Loan Amount | Loan Type |
|---|---|---|---|
| Previous Owner | $138,040 | FHA |
Source: Public Records
Property History
| Date | Event | Price | Change | Sq Ft Price |
|---|---|---|---|---|
| 08/29/2024 08/29/24 | Rented | $1,550 | 0.0% | -- |
| 08/10/2024 08/10/24 | Price Changed | $1,550 | -3.1% | $1 / Sq Ft |
| 07/01/2024 07/01/24 | For Rent | $1,600 | +3.2% | -- |
| 09/27/2022 09/27/22 | Rented | $1,550 | -3.1% | -- |
| 09/09/2022 09/09/22 | Under Contract | -- | -- | -- |
| 08/26/2022 08/26/22 | For Rent | $1,600 | 0.0% | -- |
| 08/24/2022 08/24/22 | Sold | -- | -- | -- |
| 07/30/2022 07/30/22 | For Sale | $144,900 | 0.0% | $120 / Sq Ft |
| 12/14/2019 12/14/19 | Rented | $1,200 | 0.0% | -- |
| 11/14/2019 11/14/19 | Under Contract | -- | -- | -- |
| 11/13/2019 11/13/19 | For Rent | $1,200 | 0.0% | -- |
| 09/19/2018 09/19/18 | For Rent | $1,200 | 0.0% | -- |
| 09/19/2018 09/19/18 | Rented | $1,200 | -- | -- |
Source: ROAM MLS
Tax History
| Year | Tax Paid | Tax Assessment Tax Assessment Total Assessment is a certain percentage of the fair market value that is determined by local assessors to be the total taxable value of land and additions on the property. | Land | Improvement |
|---|---|---|---|---|
| 2024 | $3,149 | $13,580 | $2,650 | $10,930 |
| 2023 | $1,786 | $13,580 | $2,650 | $10,930 |
| 2022 | $1,740 | $13,580 | $2,650 | $10,930 |
| 2021 | $1,616 | $13,580 | $2,650 | $10,930 |
| 2020 | $1,604 | $13,580 | $2,650 | $10,930 |
| 2019 | $1,644 | $13,540 | $2,120 | $11,420 |
| 2018 | $685 | $13,540 | $2,120 | $11,420 |
| 2017 | $1,535 | $13,540 | $2,120 | $11,420 |
| 2016 | $1,506 | $13,540 | $2,120 | $11,420 |
| 2015 | $711 | $13,820 | $1,810 | $12,010 |
| 2014 | $711 | $13,820 | $1,810 | $12,010 |
Source: Public Records
Source: ROAM MLS
MLS Number: 2352373
APN: 0820042378
Nearby Homes
- 3621 Ridgelake Dr Unit 305
- 3701 Ridgelake Dr
- 3009 9th St Unit B
- 3628 Tolmas Dr
- 3717 Tolmas Dr
- 3801 Tolmas Dr
- 3528 Tolmas Dr
- 3536 N Labarre Rd
- 3801 N Causeway Blvd Unit 209
- 3705 Clifford Dr
- 3532 Clifford Dr
- 4000 Tolmas Dr
- 3001 5th St
- 3727 N Hullen St
- 3536 Metairie Heights Ave
- 3424 Clifford Dr
- 3412 Tolmas Dr
