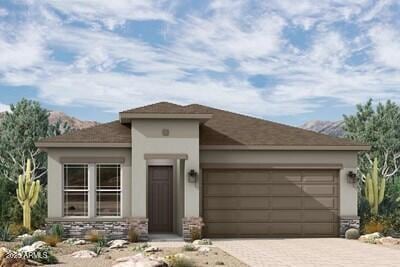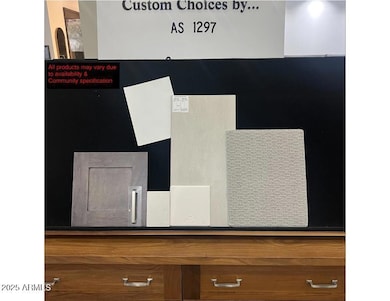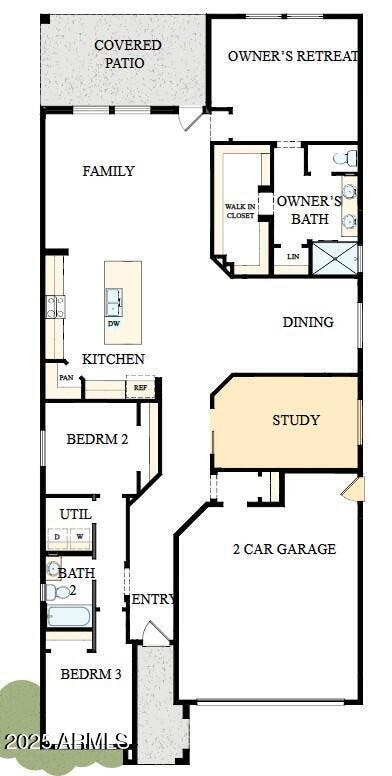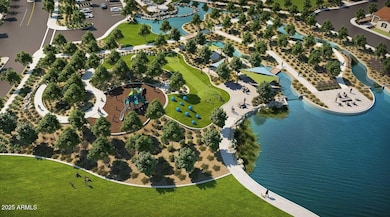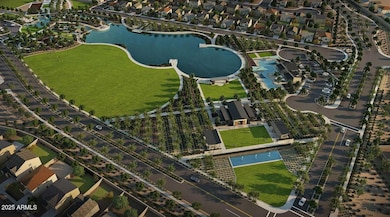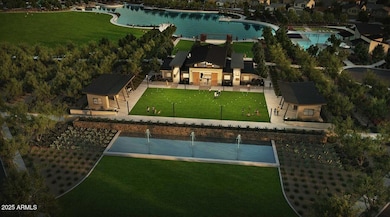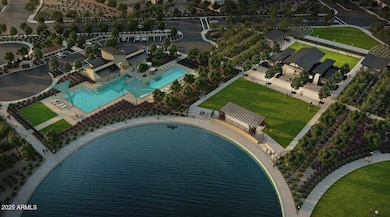36292 N Grapevine Dr San Tan Valley, AZ 85140
Estimated payment $3,391/month
Total Views
6
3
Beds
2
Baths
2,010
Sq Ft
$254
Price per Sq Ft
Highlights
- Gated Community
- Community Lake
- Private Yard
- Mountain View
- Spanish Architecture
- Fenced Community Pool
About This Home
BRAND NEW single level home with 3 beds, enclosed study, 2 baths and 2 car garage; 2x6 CONSTRUCTION; 10' ceilings and 8' doors; upgraded interior selections with stainless steel appliances, smoke colored cabinets and quartz in the gorgeous kitchen; upgraded tile, carpeting and pad throughout; incredible amenity-rich gated community; extensive new home warranty.
Home Details
Home Type
- Single Family
Year Built
- Home Under Construction
Lot Details
- 6,098 Sq Ft Lot
- Desert faces the front of the property
- Block Wall Fence
- Artificial Turf
- Front Yard Sprinklers
- Sprinklers on Timer
- Private Yard
HOA Fees
- $185 Monthly HOA Fees
Parking
- 2 Car Garage
- Garage Door Opener
Home Design
- Spanish Architecture
- Wood Frame Construction
- Tile Roof
- Stone Exterior Construction
- Stucco
Interior Spaces
- 2,010 Sq Ft Home
- 1-Story Property
- Ceiling height of 9 feet or more
- Ceiling Fan
- Double Pane Windows
- ENERGY STAR Qualified Windows
- Vinyl Clad Windows
- Mountain Views
- Washer and Dryer Hookup
Kitchen
- Eat-In Kitchen
- Built-In Microwave
- ENERGY STAR Qualified Appliances
Flooring
- Carpet
- Tile
Bedrooms and Bathrooms
- 3 Bedrooms
- Primary Bathroom is a Full Bathroom
- 2 Bathrooms
- Dual Vanity Sinks in Primary Bathroom
Schools
- Combs Traditional Academy Elementary School
- J. O. Combs Middle School
- Combs High School
Utilities
- Cooling Available
- Zoned Heating
- High Speed Internet
- Cable TV Available
Additional Features
- No Interior Steps
- ENERGY STAR Qualified Equipment for Heating
- Covered Patio or Porch
Listing and Financial Details
- Home warranty included in the sale of the property
- Tax Lot 1297
- Assessor Parcel Number 109-59-585
Community Details
Overview
- Association fees include ground maintenance
- Aam Association, Phone Number (602) 280-2666
- Built by DAVID WEEKLEY HOMES
- Ware Farms Parcel 13 Subdivision, Muscat Floorplan
- Community Lake
Recreation
- Community Playground
- Fenced Community Pool
- Children's Pool
- Bike Trail
Additional Features
- Recreation Room
- Gated Community
Map
Create a Home Valuation Report for This Property
The Home Valuation Report is an in-depth analysis detailing your home's value as well as a comparison with similar homes in the area
Home Values in the Area
Average Home Value in this Area
Property History
| Date | Event | Price | List to Sale | Price per Sq Ft |
|---|---|---|---|---|
| 11/18/2025 11/18/25 | For Sale | $511,424 | -- | $254 / Sq Ft |
Source: Arizona Regional Multiple Listing Service (ARMLS)
Source: Arizona Regional Multiple Listing Service (ARMLS)
MLS Number: 6948911
Nearby Homes
- 36304 N Grapevine Dr
- Larkmead Plan at Soleo - Alston
- Monticello Plan at Soleo - Alston
- Muscat Plan at Soleo - Artesa
- Verdot Plan at Soleo - Artesa
- Cielo Plan at Soleo - Tamber
- Bourdeaux Plan at Soleo - Artesa
- 2387 E Beldi Ct
- Gatehouse Plan at Soleo - Alston
- Claret Plan at Soleo - Tamber
- Syrah Plan at Soleo - Alston
- Barryessa Plan at Soleo - Artesa
- Pineridge Plan at Soleo - Tamber
- Eldridge Plan at Soleo - Alston
- Castello Plan at Soleo - Artesa
- Borgo Plan at Soleo - Tamber
- Verano Plan at Soleo - Artesa
- Bergson Plan at Soleo - Alston
- Copia Plan at Soleo - Tamber
- Reserva Plan at Soleo - Artesa
- 2754 E Tie Down Dr
- 3791 E Sandoval Dr
- 36965 N Crucillo Dr
- 1732 E Vesper Trail
- 4408 E Hackney Rd
- 2336 Homesteaders Rd
- 37611 N Dena Dr
- 2968 E Lucky Horseshoe Ln
- 1361 E Ryan Rd
- 678 E Cobble Stone Dr
- 37754 N Sandy Dr
- 741 E La Palta St
- 1618 E Daniella Dr
- 628 E Peach Tree St
- 1465 E Daniella Dr
- 1621 E Jacob St Unit 5
- 1275 E Shari St
- 1382 E Penny Ln
- 1320 E Julie Ave
- 70 E Kennedia Dr
