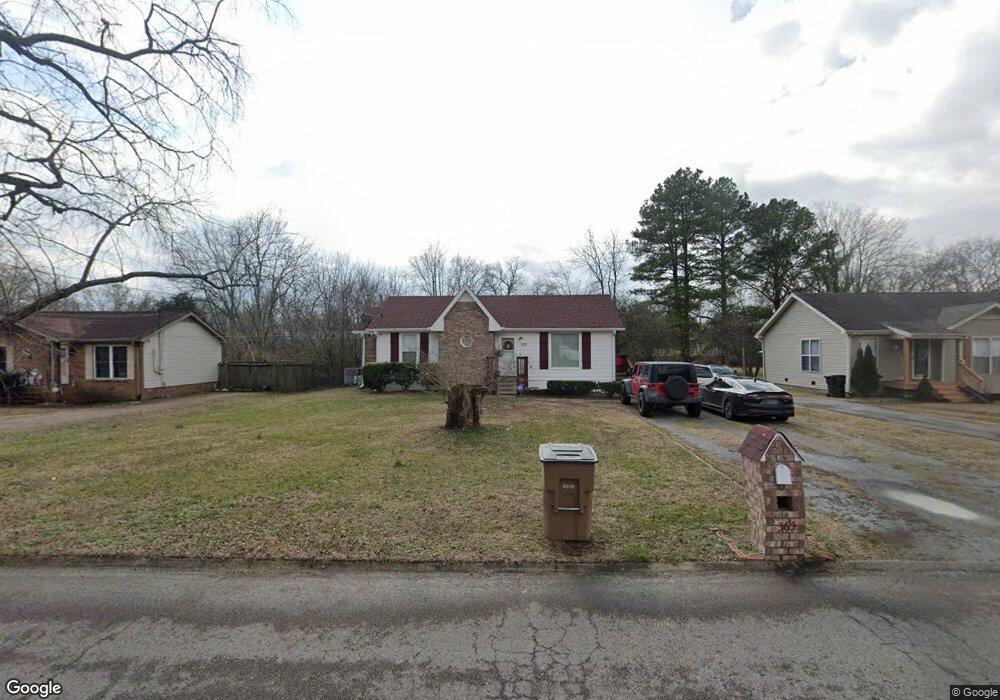363 Blade St Gallatin, TN 37066
Estimated Value: $261,193 - $313,000
--
Bed
2
Baths
1,117
Sq Ft
$257/Sq Ft
Est. Value
About This Home
This home is located at 363 Blade St, Gallatin, TN 37066 and is currently estimated at $287,048, approximately $256 per square foot. 363 Blade St is a home located in Sumner County with nearby schools including Howard Elementary School, Rucker Stewart Middle School, and Gallatin Senior High School.
Ownership History
Date
Name
Owned For
Owner Type
Purchase Details
Closed on
Aug 6, 2021
Sold by
Peithman Kevin and Peithman Cathy
Bought by
Thompson Tremayne and Thompson Shawn E
Current Estimated Value
Home Financials for this Owner
Home Financials are based on the most recent Mortgage that was taken out on this home.
Original Mortgage
$211,105
Outstanding Balance
$191,960
Interest Rate
2.9%
Mortgage Type
FHA
Estimated Equity
$95,088
Purchase Details
Closed on
Jul 5, 2011
Sold by
Allied Modular Properties Holdings Llc
Bought by
Peithman Kevin and Peithman Cathy
Purchase Details
Closed on
Jul 20, 2010
Sold by
Peithman Kevin and Peithman Cathy
Bought by
Allied Modular Properties Holdings Llc
Purchase Details
Closed on
Feb 14, 2008
Sold by
Moore Morris T and Moore Angelica
Bought by
Peithman Kevin and Peithman Cathy
Home Financials for this Owner
Home Financials are based on the most recent Mortgage that was taken out on this home.
Original Mortgage
$89,910
Interest Rate
5.85%
Mortgage Type
Purchase Money Mortgage
Purchase Details
Closed on
Feb 28, 2006
Sold by
Moore Morris T
Bought by
Moore Morris T and Moore Angelica
Home Financials for this Owner
Home Financials are based on the most recent Mortgage that was taken out on this home.
Original Mortgage
$82,700
Interest Rate
6.04%
Mortgage Type
Fannie Mae Freddie Mac
Purchase Details
Closed on
Oct 15, 1999
Sold by
Michielson Robin S and Michielson Lagressa K
Bought by
Moore Morris T
Home Financials for this Owner
Home Financials are based on the most recent Mortgage that was taken out on this home.
Original Mortgage
$68,850
Interest Rate
8%
Mortgage Type
VA
Create a Home Valuation Report for This Property
The Home Valuation Report is an in-depth analysis detailing your home's value as well as a comparison with similar homes in the area
Home Values in the Area
Average Home Value in this Area
Purchase History
| Date | Buyer | Sale Price | Title Company |
|---|---|---|---|
| Thompson Tremayne | $215,000 | Amrock Llc | |
| Peithman Kevin | -- | None Available | |
| Allied Modular Properties Holdings Llc | -- | None Available | |
| Peithman Kevin | $99,900 | None Available | |
| Moore Morris T | -- | Title Enterprise Service Com | |
| Moore Morris T | $67,500 | -- |
Source: Public Records
Mortgage History
| Date | Status | Borrower | Loan Amount |
|---|---|---|---|
| Open | Thompson Tremayne | $211,105 | |
| Previous Owner | Peithman Kevin | $89,910 | |
| Previous Owner | Moore Morris T | $82,700 | |
| Previous Owner | Moore Morris T | $68,850 |
Source: Public Records
Tax History Compared to Growth
Tax History
| Year | Tax Paid | Tax Assessment Tax Assessment Total Assessment is a certain percentage of the fair market value that is determined by local assessors to be the total taxable value of land and additions on the property. | Land | Improvement |
|---|---|---|---|---|
| 2024 | $778 | $54,750 | $17,500 | $37,250 |
| 2023 | $1,189 | $38,950 | $15,025 | $23,925 |
| 2022 | $1,193 | $38,950 | $15,025 | $23,925 |
| 2021 | $1,193 | $38,950 | $15,025 | $23,925 |
| 2020 | $1,193 | $38,950 | $15,025 | $23,925 |
| 2019 | $1,193 | $0 | $0 | $0 |
| 2018 | $871 | $0 | $0 | $0 |
| 2017 | $871 | $0 | $0 | $0 |
| 2016 | $624 | $0 | $0 | $0 |
| 2015 | $871 | $0 | $0 | $0 |
| 2014 | $650 | $0 | $0 | $0 |
Source: Public Records
Map
Nearby Homes
- 355 Marrell St
- 312 Blade St
- 233 Summerlin Dr
- 248 Walnut Crest Dr
- 348 Winston Way
- 172 Summerlin Dr
- 177 Summerlin Dr
- 176 Summerlin Dr
- 181 Summerlin Dr
- 180 Summerlin Dr
- 226 N Electra St
- 192 Summerlin Dr
- 193 Summerlin Dr
- 505 Coffee Ct
- The Caldwell Plan at Winston Place
- The Harrington Plan at Winston Place
- The Benson II Plan at Winston Place
- The Manchester II Plan at Winston Place
- The McGinnis Plan at Winston Place
- The Langford Plan at Winston Place
