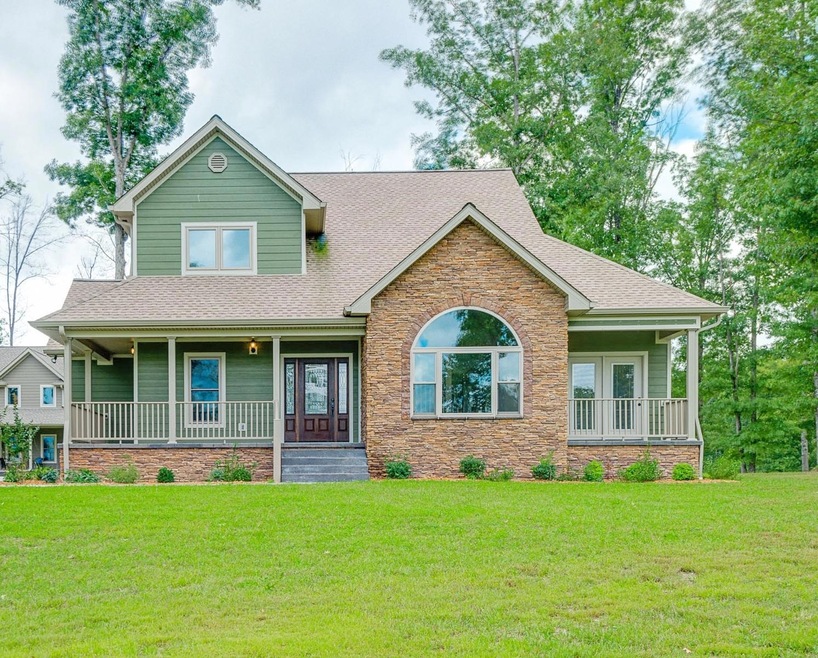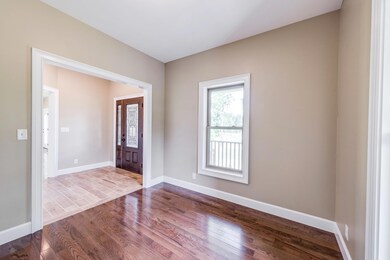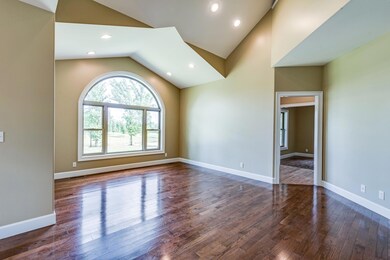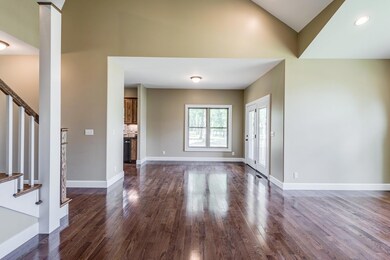
363 Bluff View Loop Crossville, TN 38571
Highlights
- Countryside Views
- Wood Flooring
- Covered patio or porch
- Traditional Architecture
- Home Office
- Attached Garage
About This Home
As of April 2019NEW HOUSE PRICED UNDER TAX VALUE!! This farmhouse style 3 bedroom and 2.5 bath home is on an acre in PRIVATE Catoosa Ridge!! Plenty of upgrades in this home... Hardwood floors, tons of windows, vaulted ceilings, custom cabinetry, granite tops, Samsung black stainless appliances, hardie board & stone exterior, stamped concrete, vinyl railings.. the list goes on & on. This home features an office, living room, family room, dining room, and a great reading nook upstairs. The master suite is spacious and the bath has a nice double sink vanity, relaxing soaker tub, walk-in closet & tile shower. Catoosa Ridge offers plenty of privacy with all underground utilities. Take a look at this new house located only 10 minutes to I-40 and 5 min to Highway 62!
Home Details
Home Type
- Single Family
Est. Annual Taxes
- $948
Year Built
- Built in 2016
Home Design
- Traditional Architecture
- Stone Siding
Interior Spaces
- 2,326 Sq Ft Home
- Vinyl Clad Windows
- Insulated Windows
- Family Room
- Living Room
- Dining Room
- Home Office
- Utility Room
- Countryside Views
- Crawl Space
- Fire and Smoke Detector
Kitchen
- Eat-In Kitchen
- Self-Cleaning Oven
- Microwave
- Dishwasher
Flooring
- Wood
- Carpet
- Tile
Bedrooms and Bathrooms
- 3 Bedrooms
Laundry
- Dryer
- Washer
Parking
- Attached Garage
- Parking Available
- Side or Rear Entrance to Parking
- Garage Door Opener
- Off-Street Parking
Schools
- North Cumberland Middle School
- Stone Memorial High School
Additional Features
- Covered patio or porch
- 1.01 Acre Lot
- Zoned Heating and Cooling System
Community Details
- Catoosa Ridge Ph 1 Subdivision
Listing and Financial Details
- Assessor Parcel Number 018l B 016.00
Ownership History
Purchase Details
Home Financials for this Owner
Home Financials are based on the most recent Mortgage that was taken out on this home.Purchase Details
Purchase Details
Map
Similar Homes in Crossville, TN
Home Values in the Area
Average Home Value in this Area
Purchase History
| Date | Type | Sale Price | Title Company |
|---|---|---|---|
| Warranty Deed | $264,500 | None Available | |
| Warranty Deed | $249,000 | None Available | |
| Warranty Deed | $50,000 | -- |
Mortgage History
| Date | Status | Loan Amount | Loan Type |
|---|---|---|---|
| Open | $125,000 | New Conventional |
Property History
| Date | Event | Price | Change | Sq Ft Price |
|---|---|---|---|---|
| 05/21/2025 05/21/25 | For Sale | $484,000 | +83.0% | $215 / Sq Ft |
| 04/17/2019 04/17/19 | Sold | $264,500 | -- | $114 / Sq Ft |
Tax History
| Year | Tax Paid | Tax Assessment Tax Assessment Total Assessment is a certain percentage of the fair market value that is determined by local assessors to be the total taxable value of land and additions on the property. | Land | Improvement |
|---|---|---|---|---|
| 2024 | $948 | $83,525 | $5,000 | $78,525 |
| 2023 | $948 | $83,525 | $0 | $0 |
| 2022 | $948 | $83,525 | $5,000 | $78,525 |
| 2021 | $972 | $62,125 | $5,000 | $57,125 |
| 2020 | $972 | $62,125 | $5,000 | $57,125 |
| 2019 | $972 | $62,125 | $5,000 | $57,125 |
| 2018 | $972 | $62,125 | $5,000 | $57,125 |
| 2017 | $972 | $62,125 | $5,000 | $57,125 |
| 2016 | $76 | $5,000 | $5,000 | $0 |
| 2015 | $75 | $5,000 | $5,000 | $0 |
Source: East Tennessee REALTORS® MLS
MLS Number: 1057913
APN: 018L-B-016.00
- 0 Bluff View Loop
- 21 Bluff View Loop
- 3381 Potato Farm Rd
- 0 Catoosa Ridge Dr Unit 1287647
- 0 Catoosa Ridge Dr Unit 1287629
- 0 Catoosa Ridge Dr Unit 1268197
- 0 Catoosa Ridge Dr Unit 1253971
- 0 Catoosa Ridge Dr Unit 1252274
- 195 Buck Rd
- 60 Greenview Ln
- 177 Colby Cir
- 257 Colby Cir
- 124 Leland Pryor Rd
- 906 Colby Cir
- 738 Colby Cir
- 2107 Potato Farm Rd
- 0 Hwy 127 N Unit RTC2636228
- 1010 Clear Creek Trail
- 139 Mountain Laurel Trail
- 139 Mount Laurel Trail






