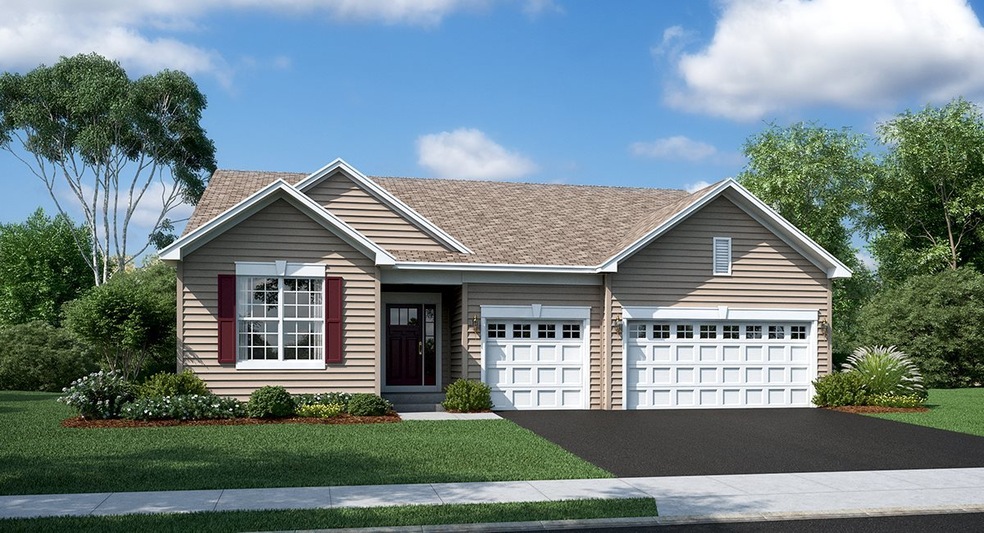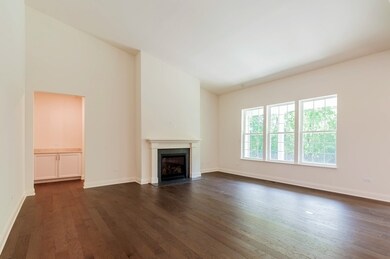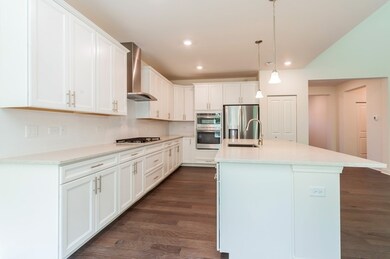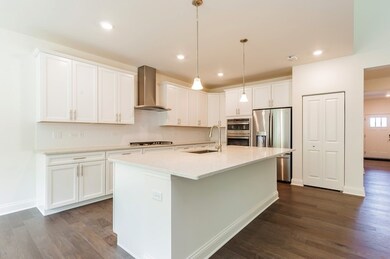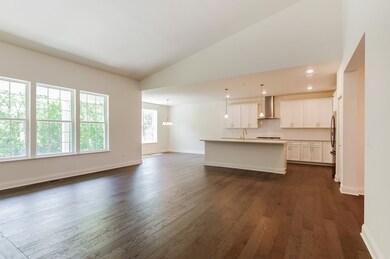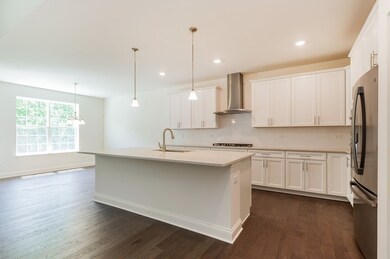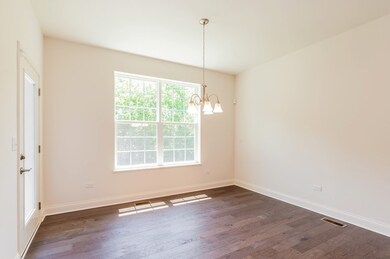
Estimated Value: $414,461 - $461,000
Highlights
- Senior Community
- Ranch Style House
- Stainless Steel Appliances
- Landscaped Professionally
- Walk-In Pantry
- Attached Garage
About This Home
As of December 2020AVAILABLE NOW. Active adult community with club house, gym, Bocci and Pickle ball courts, a park and walking path. The Ridgefield is an elegant ranch home that features three bedrooms, two bathrooms and a three-car garage. Follow the entry to an open family room layout that overlooks a covered patio. The modern kitchen hosts: a large island, plenty of counter space, dining area and pantry. The dining area is openly situated along the family room. The Owner's suite includes a walk-in closet and private bathroom with double bowl sinks. Includes Stainless Steel Refrigerator, stove, exterior vented microwave, dishwasher, 95%+ Furnace, Central Air, plus much more.
Last Buyer's Agent
Non Member
NON MEMBER
Home Details
Home Type
- Single Family
Est. Annual Taxes
- $7,329
Year Built
- 2020
Lot Details
- 8,712
HOA Fees
- $198 per month
Parking
- Attached Garage
- Garage Door Opener
- Driveway
- Garage Is Owned
Home Design
- Ranch Style House
- Slab Foundation
- Vinyl Siding
Kitchen
- Walk-In Pantry
- Oven or Range
- Microwave
- Dishwasher
- Stainless Steel Appliances
- Kitchen Island
- Disposal
Bedrooms and Bathrooms
- Primary Bathroom is a Full Bathroom
- Bathroom on Main Level
- Dual Sinks
- No Tub in Bathroom
Utilities
- Forced Air Heating and Cooling System
- Heating System Uses Gas
Additional Features
- Laundry on main level
- Landscaped Professionally
Community Details
- Senior Community
Listing and Financial Details
- Homeowner Tax Exemptions
Similar Homes in Volo, IL
Home Values in the Area
Average Home Value in this Area
Mortgage History
| Date | Status | Borrower | Loan Amount |
|---|---|---|---|
| Closed | Downing Roger Alan | $100,000 |
Property History
| Date | Event | Price | Change | Sq Ft Price |
|---|---|---|---|---|
| 12/28/2020 12/28/20 | Sold | $312,000 | -2.4% | $144 / Sq Ft |
| 10/06/2020 10/06/20 | Pending | -- | -- | -- |
| 10/05/2020 10/05/20 | For Sale | $319,645 | -- | $147 / Sq Ft |
Tax History Compared to Growth
Tax History
| Year | Tax Paid | Tax Assessment Tax Assessment Total Assessment is a certain percentage of the fair market value that is determined by local assessors to be the total taxable value of land and additions on the property. | Land | Improvement |
|---|---|---|---|---|
| 2024 | $7,329 | $112,573 | $19,160 | $93,413 |
| 2023 | $8,714 | $106,051 | $18,050 | $88,001 |
| 2022 | $8,714 | $100,346 | $11,508 | $88,838 |
Agents Affiliated with this Home
-
Kevin Terry

Seller's Agent in 2020
Kevin Terry
Compass
(847) 772-0900
70 in this area
108 Total Sales
-
N
Buyer's Agent in 2020
Non Member
NON MEMBER
Map
Source: Midwest Real Estate Data (MRED)
MLS Number: MRD10891862
APN: 05-27-202-087
- 1901 Taos Ln
- 160 N Us Highway 12
- 603 Illinois Route 59
- 1242 Chesterton Dr Unit 2
- 1290 Remington Dr
- 119 Oak Knoll Ct
- 27254 W Nippersink Rd
- 417 Red Oak Cir Unit 804
- 415 Red Oak Cir Unit 805
- 247 Red Oak Cir Unit 1401
- 413 Red Oak Cir Unit 806
- 339 Red Oak Cir Unit 402
- 529 Red Oak Cir
- 529 Red Oak Cir Unit 2203
- 531 Red Oak Cir Unit 2204
- 333 Red Oak Cir Unit 305
- 331 Red Oak Cir Unit 304
- 329 Red Oak Cir Unit 303
- 327 Red Oak Cir
- 327 Red Oak Cir Unit 302
- 363 Brighton Ct
- 361 Brighton Ct
- 362 Brighton Ct
- 365 Brighton Ct
- 357 Brighton Ct
- 360 Brighton Ct
- 356 Brighton Ct
- 358 Brighton Ct
- 353 Brighton Ct
- 349 Brighton Ct
- 351 Brighton Ct
- 342 Brighton Ct
- 1828 Alta Dr
- 1826 Alta Dr
- 1826 Alta Dr
- 1830 Alta Dr
- 1832 Alta Dr
- 1824 Alta Dr
- 1834 Alta Dr
- 346 Brighton Ct Unit 2120289-47837
