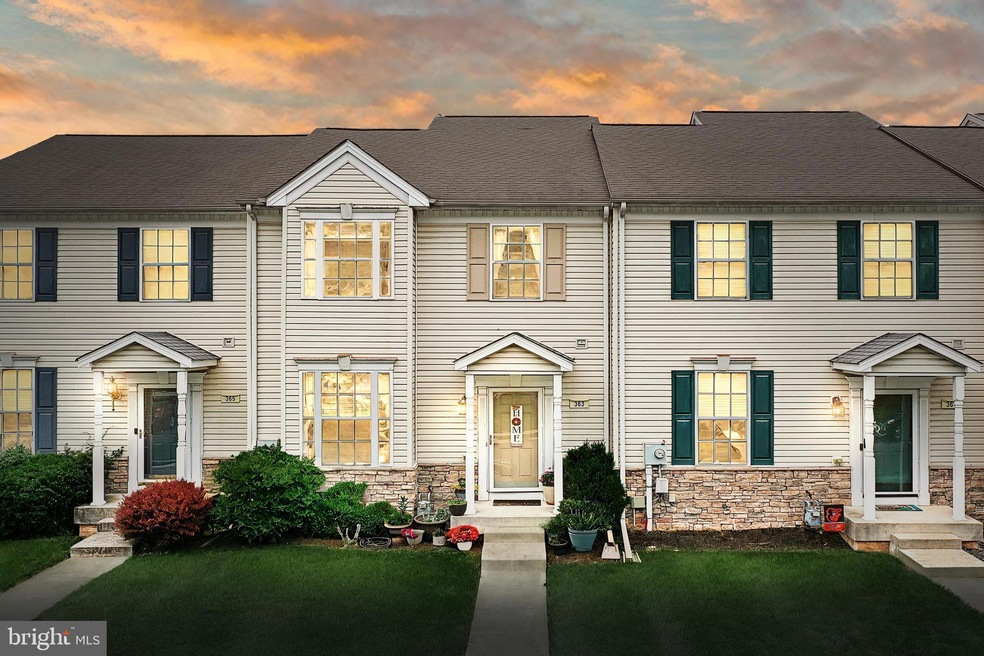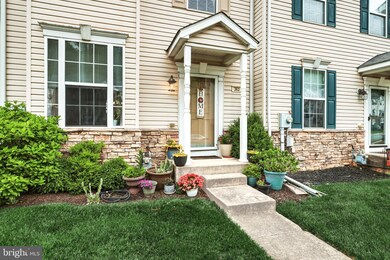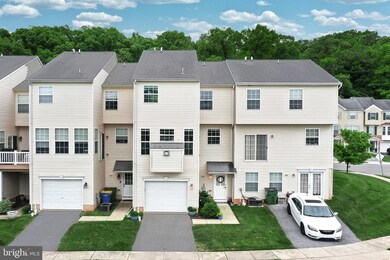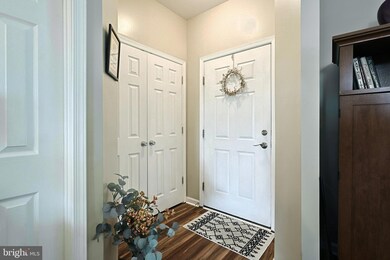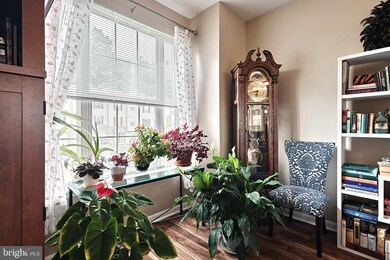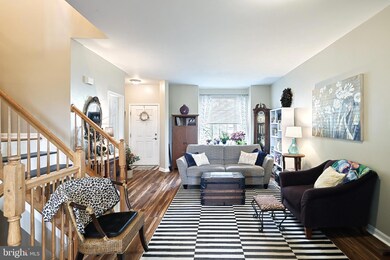
363 Bruaw Dr Unit 20 York, PA 17406
Foustown NeighborhoodHighlights
- Garden View
- Whirlpool Bathtub
- Upgraded Countertops
- Central York High School Rated A-
- High Ceiling
- 1 Car Attached Garage
About This Home
As of June 2024Welcome to your new home in the tranquil Peacefields community within the esteemed Central School District! This inviting abode boasts three bedrooms, two and a half bathrooms, and a host of desirable features.
As you step inside, you're greeted by an airy and inviting main living area, characterized by an open floor plan that seamlessly connects the living room, dining area, and kitchen. The kitchen is a chef's delight, featuring a convenient island for meal prep and casual dining, along with a morning room that offers a cozy ambiance with its gas fireplace, perfect for relaxed gatherings or quiet mornings.
The primary bedroom is a serene retreat, complete with an ensuite bathroom featuring a luxurious soaking tub, a walk-in closet for ample storage, and vaulted ceilings that add to the sense of space and elegance.
Throughout the home, you'll appreciate the stylish and low-maintenance new laminate flooring that adds both charm and practicality. Storage is plentiful, with additional storage space available off the garage and in the basement, ensuring you have room for all your belongings.
The finished lower level offers versatility, serving as a recreation room where you can entertain guests, set up a home office, or create a cozy media room for movie nights.
Convenience is key with an oversized one-car garage providing ample space for your vehicle and storage needs. Whether you're relaxing indoors or enjoying the outdoors in the Peacefields community, this home offers a perfect blend of comfort, style, and functionality for modern living.
Last Agent to Sell the Property
Berkshire Hathaway HomeServices Homesale Realty License #AB066857 Listed on: 05/13/2024

Townhouse Details
Home Type
- Townhome
Est. Annual Taxes
- $4,388
Year Built
- Built in 2005
Lot Details
- 2,614 Sq Ft Lot
- Cleared Lot
- Property is in very good condition
HOA Fees
- $60 Monthly HOA Fees
Parking
- 1 Car Attached Garage
- Oversized Parking
- Off-Street Parking
Home Design
- Block Foundation
- Poured Concrete
- Shingle Roof
- Stone Siding
- Vinyl Siding
- Stick Built Home
Interior Spaces
- Property has 2 Levels
- High Ceiling
- Gas Fireplace
- Family Room
- Combination Dining and Living Room
- Storage Room
- Laundry Room
- Laminate Flooring
- Garden Views
Kitchen
- Eat-In Kitchen
- Built-In Microwave
- Dishwasher
- Kitchen Island
- Upgraded Countertops
Bedrooms and Bathrooms
- 3 Bedrooms
- Whirlpool Bathtub
Partially Finished Basement
- Walk-Out Basement
- Basement Fills Entire Space Under The House
- Laundry in Basement
Home Security
Schools
- Hayshire Elementary School
- Central York High School
Utilities
- Forced Air Heating and Cooling System
- Programmable Thermostat
- Electric Water Heater
- Municipal Trash
Additional Features
- Dwelling with Separate Living Area
- Suburban Location
Listing and Financial Details
- Assessor Parcel Number 36-000-44-0020-00-00000
Community Details
Overview
- $150 Capital Contribution Fee
- Association fees include lawn maintenance, snow removal
- Peacefields HOA
- Peacefields Subdivision
- Property Manager
Pet Policy
- Pets Allowed
Security
- Fire and Smoke Detector
Ownership History
Purchase Details
Home Financials for this Owner
Home Financials are based on the most recent Mortgage that was taken out on this home.Purchase Details
Purchase Details
Home Financials for this Owner
Home Financials are based on the most recent Mortgage that was taken out on this home.Purchase Details
Home Financials for this Owner
Home Financials are based on the most recent Mortgage that was taken out on this home.Purchase Details
Home Financials for this Owner
Home Financials are based on the most recent Mortgage that was taken out on this home.Purchase Details
Purchase Details
Home Financials for this Owner
Home Financials are based on the most recent Mortgage that was taken out on this home.Purchase Details
Similar Homes in York, PA
Home Values in the Area
Average Home Value in this Area
Purchase History
| Date | Type | Sale Price | Title Company |
|---|---|---|---|
| Deed | $236,000 | None Listed On Document | |
| Deed | -- | None Available | |
| Deed | $139,900 | None Available | |
| Deed | $121,200 | Title Services | |
| Special Warranty Deed | $129,900 | None Available | |
| Sheriffs Deed | $1,717 | None Available | |
| Deed | $179,000 | None Available | |
| Deed | $691,000 | -- |
Mortgage History
| Date | Status | Loan Amount | Loan Type |
|---|---|---|---|
| Open | $232,000 | New Conventional | |
| Previous Owner | $137,365 | FHA | |
| Previous Owner | $119,500 | VA | |
| Previous Owner | $127,543 | FHA | |
| Previous Owner | $143,200 | Purchase Money Mortgage | |
| Previous Owner | $35,800 | Stand Alone Second |
Property History
| Date | Event | Price | Change | Sq Ft Price |
|---|---|---|---|---|
| 06/28/2024 06/28/24 | Sold | $236,000 | +4.9% | $116 / Sq Ft |
| 05/16/2024 05/16/24 | Pending | -- | -- | -- |
| 05/13/2024 05/13/24 | For Sale | $225,000 | +60.8% | $111 / Sq Ft |
| 05/31/2017 05/31/17 | Sold | $139,900 | 0.0% | $69 / Sq Ft |
| 03/23/2017 03/23/17 | Pending | -- | -- | -- |
| 03/21/2017 03/21/17 | For Sale | $139,900 | +15.4% | $69 / Sq Ft |
| 07/26/2013 07/26/13 | Sold | $121,200 | -4.5% | $76 / Sq Ft |
| 05/31/2013 05/31/13 | Pending | -- | -- | -- |
| 03/23/2013 03/23/13 | For Sale | $126,900 | -- | $80 / Sq Ft |
Tax History Compared to Growth
Tax History
| Year | Tax Paid | Tax Assessment Tax Assessment Total Assessment is a certain percentage of the fair market value that is determined by local assessors to be the total taxable value of land and additions on the property. | Land | Improvement |
|---|---|---|---|---|
| 2025 | $4,517 | $147,410 | $23,090 | $124,320 |
| 2024 | $4,388 | $147,410 | $23,090 | $124,320 |
| 2023 | $4,229 | $147,410 | $23,090 | $124,320 |
| 2022 | $4,161 | $147,410 | $23,090 | $124,320 |
| 2021 | $4,014 | $147,410 | $23,090 | $124,320 |
| 2020 | $4,014 | $147,410 | $23,090 | $124,320 |
| 2019 | $3,940 | $147,410 | $23,090 | $124,320 |
| 2018 | $3,855 | $147,410 | $23,090 | $124,320 |
| 2017 | $3,791 | $0 | $0 | $0 |
| 2016 | $0 | $0 | $0 | $0 |
| 2015 | -- | $0 | $0 | $0 |
| 2014 | -- | $147,410 | $23,090 | $124,320 |
Agents Affiliated with this Home
-
Donna Troupe

Seller's Agent in 2024
Donna Troupe
Berkshire Hathaway HomeServices Homesale Realty
(717) 332-0231
9 in this area
178 Total Sales
-
Brandon Smith

Buyer's Agent in 2024
Brandon Smith
Keller Williams Realty
(717) 991-4445
1 in this area
25 Total Sales
-
Naomi Brown

Seller's Agent in 2017
Naomi Brown
Capstone Commercial
(717) 819-2825
111 Total Sales
-

Seller Co-Listing Agent in 2017
Thomas Pendergast
Berkshire Hathaway HomeServices Homesale Realty
-
Michael Hackenberger

Seller's Agent in 2013
Michael Hackenberger
Berkshire Hathaway HomeServices Homesale Realty
(717) 309-2740
23 in this area
203 Total Sales
Map
Source: Bright MLS
MLS Number: PAYK2060968
APN: 36-000-44-0020.00-00000
- 212 Church Rd
- 3172 N George St
- 225 Edinburgh Rd
- 180 E Locust Ln
- 0 View Unit PAYK2061966
- 0 Hartman Model at Eagles View Unit PAYK2079230
- 0 Essington Model at Eagles View Unit PAYK2011080
- 422 Springhouse Ln
- BRANSON MODEL at Eagles View
- 0 Lawrenceville Model at Eagles View Unit PAYK2068288
- 500 Church Rd
- 0 Breckenridge Model at Eagles View Unit PAYK2070274
- 0 Montgomery Model at Eagles View Unit PAYK2057420
- Millbridge Model at Eagles View
- Summergrove Model at Eagles View
- 0 View Unit PAYK2084162
- 0 Ardmore Model at Eagles View Unit PAYK2078832
- 0 Campbell Model at Eagles View Unit PAYK2064680
- 0 Fallston Model at Eagles View Unit PAYK2070440
- EDISON MODEL at Eagles View
