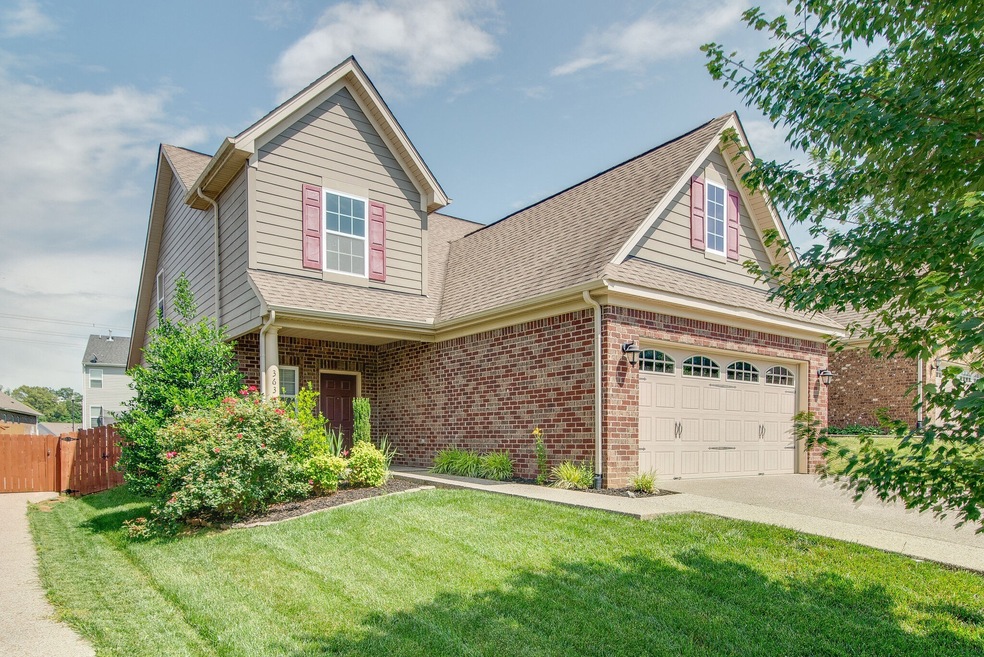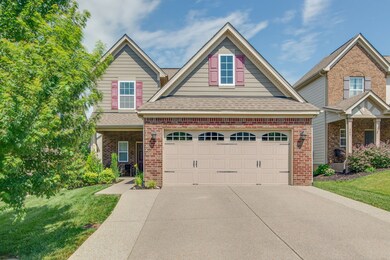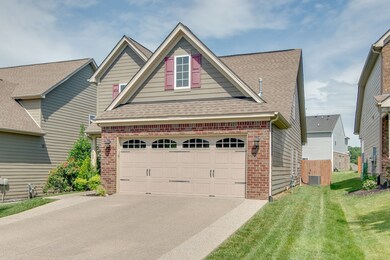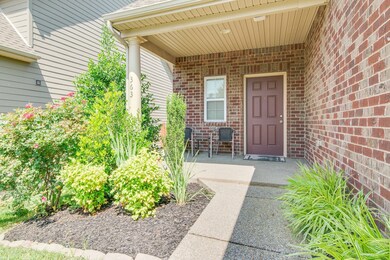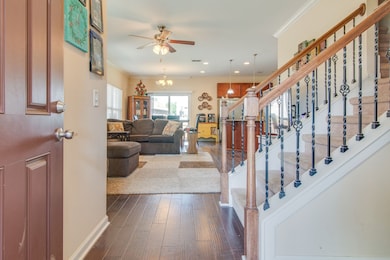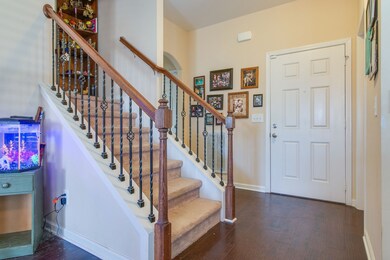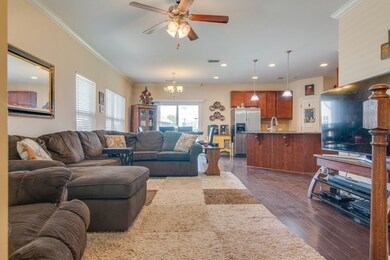
363 Dunnwood Loop Mt. Juliet, TN 37122
Estimated Value: $457,000 - $501,000
Highlights
- Traditional Architecture
- Wood Flooring
- 2 Car Attached Garage
- Rutland Elementary School Rated A
- Community Pool
- Air Filtration System
About This Home
As of September 2020Beautiful Jackson home located in the wonderful community of Providence Landing. This open floor concept offers an upgraded kitchen with hardwoods throughout the main living area, master suite down, a bonus room great for entertaining or used for a quiet office or guest room, and your own private fenced backyard. Community pool, playground, and walking trails galore, just minutes from all the great shopping and dining that Providence has to offer.
Last Agent to Sell the Property
Keller Williams Realty Mt. Juliet License #351419 Listed on: 07/29/2020

Home Details
Home Type
- Single Family
Est. Annual Taxes
- $1,634
Year Built
- Built in 2013
Lot Details
- 6,534 Sq Ft Lot
- Back Yard Fenced
HOA Fees
- $60 Monthly HOA Fees
Parking
- 2 Car Attached Garage
- Garage Door Opener
- Driveway
Home Design
- Traditional Architecture
- Brick Exterior Construction
- Slab Foundation
- Shingle Roof
Interior Spaces
- 1,845 Sq Ft Home
- Property has 2 Levels
- Ceiling Fan
- Fire and Smoke Detector
Kitchen
- Microwave
- Dishwasher
- Disposal
Flooring
- Wood
- Carpet
- Vinyl
Bedrooms and Bathrooms
- 3 Bedrooms | 1 Main Level Bedroom
Outdoor Features
- Patio
- Outdoor Gas Grill
Schools
- Rutland Elementary School
- Gladeville Elementary Middle School
- Wilson Central High School
Utilities
- Air Filtration System
- Central Heating
- Underground Utilities
Listing and Financial Details
- Tax Lot 95
- Assessor Parcel Number 096E K 02200 000
Community Details
Overview
- $350 One-Time Secondary Association Fee
- Association fees include ground maintenance, recreation facilities
- Providence Landing @ Ellen Subdivision
Recreation
- Community Playground
- Community Pool
- Trails
Ownership History
Purchase Details
Home Financials for this Owner
Home Financials are based on the most recent Mortgage that was taken out on this home.Purchase Details
Home Financials for this Owner
Home Financials are based on the most recent Mortgage that was taken out on this home.Purchase Details
Purchase Details
Similar Homes in the area
Home Values in the Area
Average Home Value in this Area
Purchase History
| Date | Buyer | Sale Price | Title Company |
|---|---|---|---|
| Mazzei John Joseph | $312,500 | None Available | |
| Arwood Richard D | $198,700 | -- | |
| Goodall Inc Builders | $220,400 | -- | |
| Green Trails Llc | $450,000 | -- |
Mortgage History
| Date | Status | Borrower | Loan Amount |
|---|---|---|---|
| Open | Mazzei John Joseph | $234,375 | |
| Previous Owner | Arwood Richard D | $180,100 | |
| Previous Owner | Arwood Richard D | $195,100 |
Property History
| Date | Event | Price | Change | Sq Ft Price |
|---|---|---|---|---|
| 09/28/2020 09/28/20 | Sold | $312,500 | -3.8% | $169 / Sq Ft |
| 08/15/2020 08/15/20 | Pending | -- | -- | -- |
| 07/29/2020 07/29/20 | For Sale | $324,900 | -- | $176 / Sq Ft |
Tax History Compared to Growth
Tax History
| Year | Tax Paid | Tax Assessment Tax Assessment Total Assessment is a certain percentage of the fair market value that is determined by local assessors to be the total taxable value of land and additions on the property. | Land | Improvement |
|---|---|---|---|---|
| 2024 | $1,528 | $80,050 | $21,250 | $58,800 |
| 2022 | $1,528 | $80,050 | $21,250 | $58,800 |
| 2021 | $1,616 | $80,050 | $21,250 | $58,800 |
| 2020 | $1,641 | $80,050 | $21,250 | $58,800 |
| 2019 | $202 | $60,850 | $14,375 | $46,475 |
| 2018 | $1,634 | $60,850 | $14,375 | $46,475 |
| 2017 | $1,634 | $60,850 | $14,375 | $46,475 |
| 2016 | $1,634 | $60,850 | $14,375 | $46,475 |
| 2015 | $1,686 | $60,850 | $14,375 | $46,475 |
| 2014 | $1,323 | $47,764 | $0 | $0 |
Agents Affiliated with this Home
-
Jarod Sadler

Seller's Agent in 2020
Jarod Sadler
Keller Williams Realty Mt. Juliet
(256) 783-9812
49 in this area
120 Total Sales
-
Lisa Robyn
L
Buyer's Agent in 2020
Lisa Robyn
CPR Realty
4 in this area
4 Total Sales
Map
Source: Realtracs
MLS Number: 2174436
APN: 096E-K-022.00
- 136 Southern Way Blvd
- 3107 S Dunnwood Ln
- 2402 S Dunnwood Ln
- 2895 S Dunnwood Ln
- 800 Cawthorn Ln
- 800 Cawthorn Ln
- 800 Cawthorn Ln
- 800 Cawthorn Ln
- 800 Cawthorn Ln
- 800 Cawthorn Ln
- 215 S Dunnwood Ln
- 220 S Dunnwood Ln
- 226 S Dunnwood Ln
- 224 S Dunnwood Ln
- 223 S Dunnwood Ln
- 225 S Dunnwood Ln
- 219 S Dunnwood Ln
- 217 S Dunnwood Ln
- 221 S Dunnwood Ln
- 802 Cawthorn Ln
- 363 Dunnwood Loop
- 361 Dunnwood Loop
- 365 Dunnwood Loop
- 359 Dunnwood Loop
- 367 Dunnwood Loop
- 357 Dunnwood Loop
- 369 Dunnwood Loop
- 513 Larkin Ct
- 509 Larkin Ct
- 511 Larkin Ct
- 515 Larkin Ct
- 515 Larkin Ct
- 507 Larkin Ct
- 346 Dunnwood Loop
- 371 Dunnwood Loop
- 371 Dunnwood Loop
- 348 Dunnwood Loop
- 505 Larkin Ct
- 350 Dunnwood Loop
- 517 Larkin Ct
