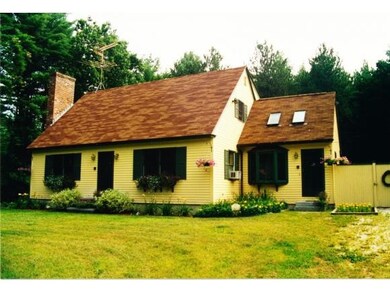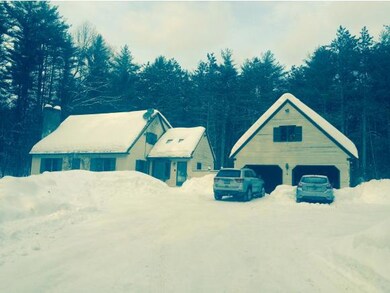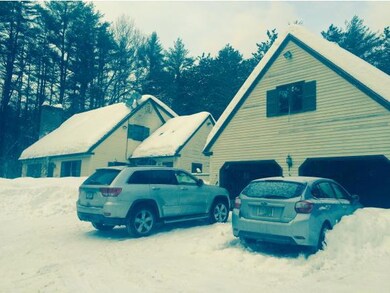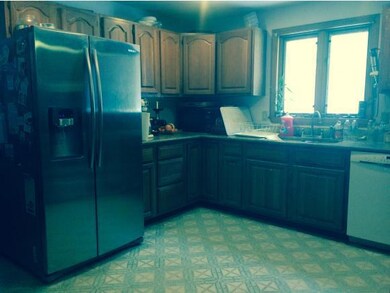
363 Elm St Concord, NH 03303
West Concord NeighborhoodHighlights
- 5 Acre Lot
- 2 Car Detached Garage
- Patio
- Wood Flooring
- Skylights
- Bathroom on Main Level
About This Home
As of May 2024LOCATION LOCATION! Beautiful setting, rural country feel and only minutes to downtown. Beautiful yard, berries and fruit trees, well manicured. HArdwood flooring, Large rooms, nice kitchen, Family room with cathedaral ceiling. Great floor plan. Come have a look
Last Buyer's Agent
Janet White
Buyers Option Realty Services License #004552
Home Details
Home Type
- Single Family
Est. Annual Taxes
- $9,021
Year Built
- 1988
Lot Details
- 5 Acre Lot
- Partially Fenced Property
- Landscaped
- Level Lot
Parking
- 2 Car Detached Garage
- Automatic Garage Door Opener
Home Design
- Concrete Foundation
- Shingle Roof
- Clap Board Siding
Interior Spaces
- 1.75-Story Property
- Skylights
- Wood Burning Fireplace
- Dining Area
Kitchen
- Electric Range
- Range Hood
- Dishwasher
Flooring
- Wood
- Carpet
Bedrooms and Bathrooms
- 3 Bedrooms
- Bathroom on Main Level
- 2 Full Bathrooms
Unfinished Basement
- Basement Fills Entire Space Under The House
- Walk-Up Access
Accessible Home Design
- Hard or Low Nap Flooring
Outdoor Features
- Patio
- Shed
Utilities
- Hot Water Heating System
- Heating System Uses Oil
- Private Water Source
- Drilled Well
- Oil Water Heater
- Septic Tank
- Private Sewer
Listing and Financial Details
- Legal Lot and Block 16 / 1
- 27% Total Tax Rate
Ownership History
Purchase Details
Home Financials for this Owner
Home Financials are based on the most recent Mortgage that was taken out on this home.Purchase Details
Home Financials for this Owner
Home Financials are based on the most recent Mortgage that was taken out on this home.Purchase Details
Home Financials for this Owner
Home Financials are based on the most recent Mortgage that was taken out on this home.Similar Home in Concord, NH
Home Values in the Area
Average Home Value in this Area
Purchase History
| Date | Type | Sale Price | Title Company |
|---|---|---|---|
| Warranty Deed | $562,000 | None Available | |
| Warranty Deed | $562,000 | None Available | |
| Warranty Deed | $300,000 | -- | |
| Warranty Deed | $300,000 | -- | |
| Warranty Deed | $179,900 | -- | |
| Warranty Deed | $179,900 | -- |
Mortgage History
| Date | Status | Loan Amount | Loan Type |
|---|---|---|---|
| Open | $449,600 | Purchase Money Mortgage | |
| Closed | $449,600 | Purchase Money Mortgage | |
| Previous Owner | $62,500 | Credit Line Revolving | |
| Previous Owner | $253,600 | Stand Alone Refi Refinance Of Original Loan | |
| Previous Owner | $250,000 | New Conventional | |
| Previous Owner | $172,000 | Unknown | |
| Previous Owner | $194,600 | Unknown | |
| Previous Owner | $143,900 | Purchase Money Mortgage |
Property History
| Date | Event | Price | Change | Sq Ft Price |
|---|---|---|---|---|
| 05/15/2024 05/15/24 | Sold | $562,000 | +7.0% | $254 / Sq Ft |
| 04/11/2024 04/11/24 | Pending | -- | -- | -- |
| 04/08/2024 04/08/24 | For Sale | $525,000 | +75.0% | $238 / Sq Ft |
| 06/11/2019 06/11/19 | Sold | $300,000 | +9.1% | $157 / Sq Ft |
| 05/20/2019 05/20/19 | Pending | -- | -- | -- |
| 05/15/2019 05/15/19 | For Sale | $275,000 | +27.9% | $144 / Sq Ft |
| 08/31/2015 08/31/15 | Sold | $215,000 | -17.3% | $113 / Sq Ft |
| 07/02/2015 07/02/15 | Pending | -- | -- | -- |
| 03/18/2015 03/18/15 | For Sale | $259,900 | -- | $136 / Sq Ft |
Tax History Compared to Growth
Tax History
| Year | Tax Paid | Tax Assessment Tax Assessment Total Assessment is a certain percentage of the fair market value that is determined by local assessors to be the total taxable value of land and additions on the property. | Land | Improvement |
|---|---|---|---|---|
| 2024 | $9,021 | $325,800 | $137,100 | $188,700 |
| 2023 | $8,751 | $325,800 | $137,100 | $188,700 |
| 2022 | $8,435 | $325,800 | $137,100 | $188,700 |
| 2021 | $8,101 | $322,500 | $137,100 | $185,400 |
| 2020 | $7,621 | $284,800 | $105,000 | $179,800 |
| 2019 | $7,453 | $268,300 | $96,600 | $171,700 |
| 2018 | $7,121 | $252,600 | $86,700 | $165,900 |
| 2017 | $7,015 | $248,400 | $87,700 | $160,700 |
| 2016 | $6,616 | $239,100 | $87,700 | $151,400 |
| 2015 | $6,504 | $244,900 | $84,700 | $160,200 |
| 2014 | $6,566 | $244,900 | $84,700 | $160,200 |
| 2013 | -- | $242,200 | $84,700 | $157,500 |
| 2012 | -- | $254,800 | $84,700 | $170,100 |
Agents Affiliated with this Home
-
April Dunn

Seller's Agent in 2024
April Dunn
April Dunn & Associates LLC
(603) 344-9605
29 in this area
288 Total Sales
-
Christina Hayes
C
Buyer's Agent in 2024
Christina Hayes
BHHS Verani Amherst
(617) 538-1978
1 in this area
21 Total Sales
-
Joya Dennehy

Seller's Agent in 2019
Joya Dennehy
Realty One Group Next Level- Concord
(603) 303-4288
2 in this area
58 Total Sales
-
Jerry Bligh

Buyer's Agent in 2019
Jerry Bligh
Keller Williams Realty-Metropolitan
2 Total Sales
-
Christine Tatro

Seller's Agent in 2015
Christine Tatro
EXP Realty
(603) 738-3000
45 in this area
196 Total Sales
-
J
Buyer's Agent in 2015
Janet White
Buyers Option Realty Services
Map
Source: PrimeMLS
MLS Number: 4407818
APN: CNCD-000032Z-000000-000010






