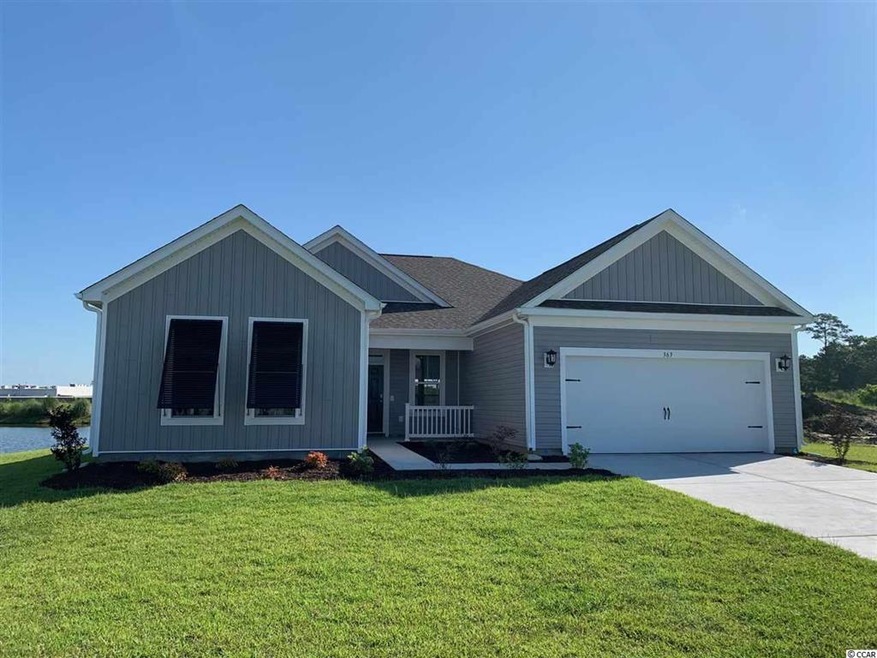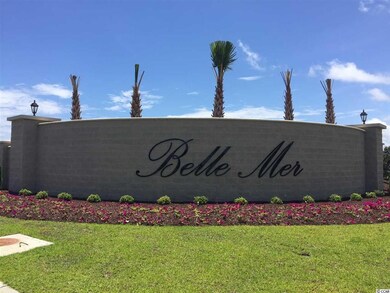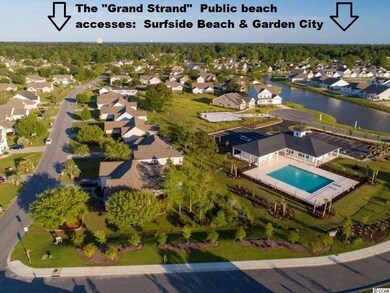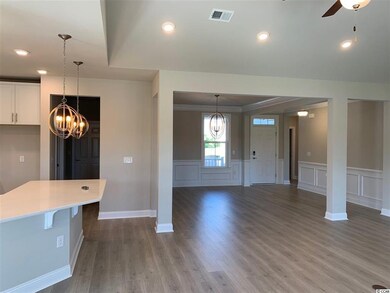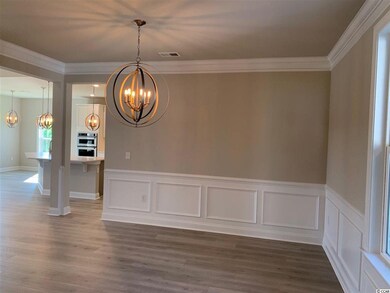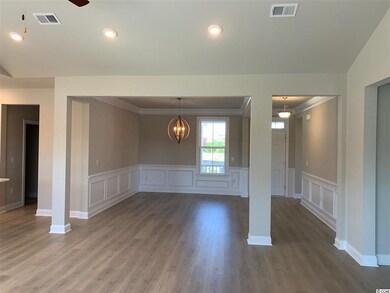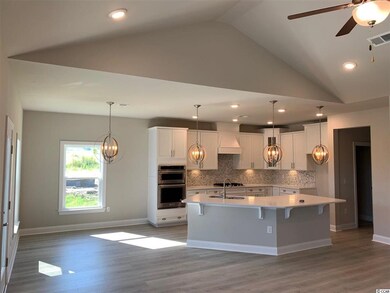
363 Mikita Dr Unit Lot 13 Reynolds COL Surfside Beach, SC 29575
Estimated Value: $503,000 - $585,000
Highlights
- New Construction
- Lake On Lot
- Contemporary Architecture
- Lakewood Elementary Rated A
- Clubhouse
- Vaulted Ceiling
About This Home
As of June 2020The Reynolds (Coastal elevation) is the most popular floor plan in Belle Mer. The open concept design, spacious bedrooms, inviting kitchen, and huge 32ft screened back porch are WOW factors! This personalized Reynolds includes a gourmet kitchen with a decorative cabinet hood, stainless steel wall oven, wall microwave, drop-in natural gas range, decorative glass mullions, full extension drawers and soft close doors, Level 3 Quartz Caesarstone counter tops in Frosty Carrina, Moorland Fog Caesarstone Master Bath counter tops, satin nickel door levers, upgraded Equinox light fixtures in the Breakfast area and Dining room, Level 2 Mohawk Rev Wood flooring throughout, tile in all baths, a walk-in tile spa shower in the Master Bath, Gutters, a Fireplace, natural gas tankless water heater, Natural gas grill line off patio, Natural Gas furnace, designer trim package (5.25 baseboards and 3.25 door and window casing), 2 pieces of crown molding in the Foyer, Dining room, and Master Bedroom, Chair rail and Picture Molding in the Foyer and Dining room, a vaulted ceiling in the Great room, and a Tray ceiling in the spacious Master Bedroom. All Belle Mer homes are 100% Energy Star Certified. Belle Mer features amenities galore: pool, clubhouse, exercise room, sidewalks, Colonial Reproduction street lights, and water views. A premier location across from 3 large shopping and dining venues, and just 3 miles to the beach. Belle Mer is located between Myrtle Beach and Murrells Inlet...between the 2- 17's.
Home Details
Home Type
- Single Family
Est. Annual Taxes
- $1,836
Year Built
- Built in 2020 | New Construction
Lot Details
- 10,019 Sq Ft Lot
- Irregular Lot
HOA Fees
- $90 Monthly HOA Fees
Parking
- 2 Car Attached Garage
Home Design
- Contemporary Architecture
- Slab Foundation
- Vinyl Siding
- Tile
Interior Spaces
- 2,178 Sq Ft Home
- Vaulted Ceiling
- Ceiling Fan
- Entrance Foyer
- Formal Dining Room
- Screened Porch
- Laminate Flooring
- Home Security System
Kitchen
- Breakfast Area or Nook
- Breakfast Bar
- Range with Range Hood
- Microwave
- Dishwasher
- Stainless Steel Appliances
- Solid Surface Countertops
- Disposal
Bedrooms and Bathrooms
- 3 Bedrooms
- Primary Bedroom on Main
- Walk-In Closet
- Bathroom on Main Level
- Dual Vanity Sinks in Primary Bathroom
- Shower Only
Laundry
- Laundry Room
- Washer and Dryer Hookup
Accessible Home Design
- No Carpet
Outdoor Features
- Lake On Lot
- Patio
Location
- East of US 17
- Outside City Limits
Schools
- Lakewood Elementary School
- Socastee Middle School
- Socastee High School
Utilities
- Forced Air Heating and Cooling System
- Cooling System Powered By Gas
- Heating System Uses Gas
- Underground Utilities
- Gas Water Heater
- Phone Available
- Cable TV Available
Listing and Financial Details
- Home warranty included in the sale of the property
Community Details
Overview
- Association fees include manager, pool service, trash pickup
- Built by Beazer Homes
- The community has rules related to allowable golf cart usage in the community
Amenities
- Clubhouse
Recreation
- Community Pool
Ownership History
Purchase Details
Home Financials for this Owner
Home Financials are based on the most recent Mortgage that was taken out on this home.Purchase Details
Home Financials for this Owner
Home Financials are based on the most recent Mortgage that was taken out on this home.Purchase Details
Similar Homes in Surfside Beach, SC
Home Values in the Area
Average Home Value in this Area
Purchase History
| Date | Buyer | Sale Price | Title Company |
|---|---|---|---|
| Cannon John | $540,000 | -- | |
| Hamilton Helen | $352,524 | -- | |
| Beazer Homes Llc | $10,744,000 | -- |
Mortgage History
| Date | Status | Borrower | Loan Amount |
|---|---|---|---|
| Open | Cannon John | $270,000 |
Property History
| Date | Event | Price | Change | Sq Ft Price |
|---|---|---|---|---|
| 06/26/2020 06/26/20 | Sold | $352,524 | 0.0% | $162 / Sq Ft |
| 05/30/2020 05/30/20 | For Sale | $352,524 | -- | $162 / Sq Ft |
Tax History Compared to Growth
Tax History
| Year | Tax Paid | Tax Assessment Tax Assessment Total Assessment is a certain percentage of the fair market value that is determined by local assessors to be the total taxable value of land and additions on the property. | Land | Improvement |
|---|---|---|---|---|
| 2024 | $1,836 | $14,000 | $2,850 | $11,140 |
| 2023 | $1,836 | $14,000 | $2,850 | $11,140 |
| 2021 | $4,556 | $13,999 | $2,855 | $11,144 |
| 2020 | $258 | $2,855 | $2,855 | $0 |
| 2019 | $479 | $4,282 | $4,282 | $0 |
| 2018 | $919 | $4,282 | $4,282 | $0 |
Agents Affiliated with this Home
-
Jessica Hill

Seller's Agent in 2020
Jessica Hill
Beazer Homes LLC
(843) 340-3457
129 in this area
206 Total Sales
Map
Source: Coastal Carolinas Association of REALTORS®
MLS Number: 2010862
APN: 44716030025
- 379 Mikita Dr
- 383 Mikita Dr
- 1579 Southwood Dr
- 1635 Southwood Dr
- 567 Hickman St
- 1435 Southwood Dr
- 801 Monarch Dr Unit 52
- 800 Monarch Dr Unit 46
- 232 Je Edward Dr Unit Lot 19
- 232 Je Edward Dr Unit Lot 21
- 186 Ella Kinley Cir Unit 101
- 1886 Southwood Dr
- 224 Je Edward Dr Unit 17
- 172 Ella Kinley Cir Unit 101
- 189 Ella Kinley Cir Unit 201
- 189 Ella Kinley Cir Unit 203
- 150 Ella Kinley Cir Unit 301
- 301 Shelby Lawson Dr Unit 204
- 157 Ella Kinley Cir Unit 303
- 481 Pennington Loop
- 363 Mikita Dr
- 363 Mikita Dr Unit Lot 13 Reynolds COL
- 363 Mikita Dr Unit Lot 13
- 367 Mikita Dr Unit Lot 47
- 358 Mikita Dr Unit Lot 16
- 366 Mikita Dr Unit Lot 14
- 362 Mikita Dr Unit Lot 15
- 200 Hull St Unit Lot 12
- 200 Hull St
- 368 Mikita Dr Unit Lot 60
- 371 Mikita Dr Unit Lot 48
- 354 Mikita Dr Unit Lot 17
- 354 Mikita Dr
- 370 Mikita Dr Unit Lot 61
- 704 Hill St
- 204 Hull St Unit Lot 11
- 372 Mikita Dr Unit Lot 62
- 375 Mikita Dr Unit Lot 49
- 1519 Windwalk Cir
- 208 Hull St
