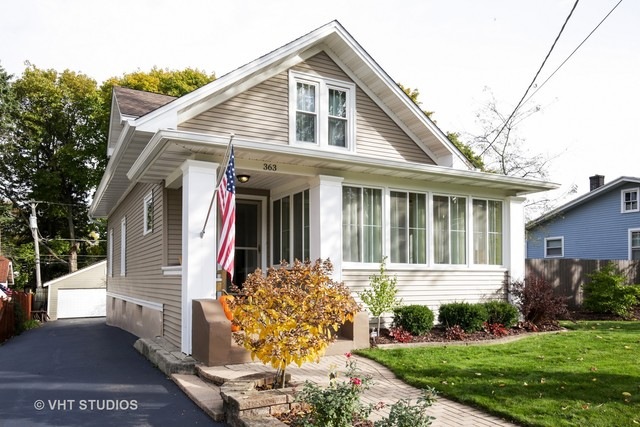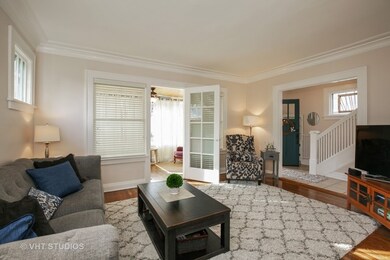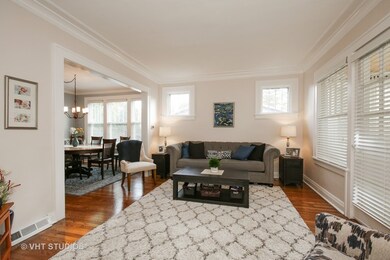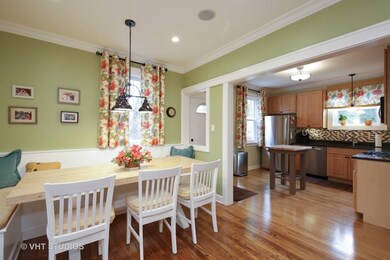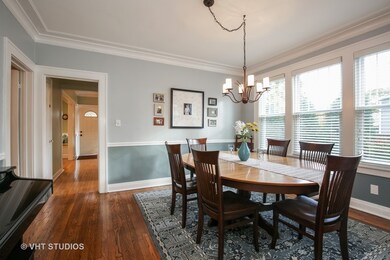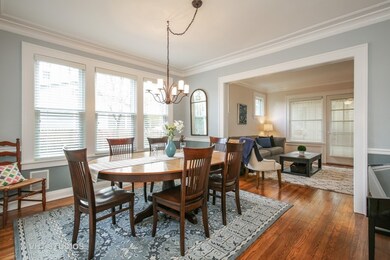
363 N Worth Ave Elgin, IL 60123
Grant Park NeighborhoodHighlights
- Deck
- Main Floor Bedroom
- Stainless Steel Appliances
- Wood Flooring
- Sun or Florida Room
- Fenced Yard
About This Home
As of December 2017WELCOME HOME! Completely updated and move-in ready home in desirable neighborhood near Wing Park. Decorating right out of Pottery Barn throughout this spectacular home. Light filled sun room can be enjoyed year round. Home has so much new to offer...Complete roof tear off and replacement in 2013, as well as kitchen remodel with all new stainless steel appliances and updated designer lighting throughout. 2017 home was fully insulated including all walls, and whole house fan installed. New furnace, A.C. and gutters in 2016, radon mitigation installed, 2016. Tons of storage throughout this home, with a large 2 car detached garage, and fenced yard. Partially finished basement has family room and separate storage and laundry areas, with direct access outside to back. Built-in storage bench in eat-in area has custom built table and chairs that stay with the home! Move in and enjoy your new home for the holidays! Close to I-90, Metra, Rt 20, Downtown Elgin & Wing park!
Last Agent to Sell the Property
Carna Combest
Berkshire Hathaway HomeServices Starck Real Estate License #475157974 Listed on: 11/08/2017

Home Details
Home Type
- Single Family
Est. Annual Taxes
- $6,855
Year Built | Renovated
- 1925 | 2012
Lot Details
- Fenced Yard
Parking
- Detached Garage
- Garage Transmitter
- Garage Door Opener
- Driveway
- Parking Included in Price
- Garage Is Owned
Home Design
- Bungalow
- Slab Foundation
- Asphalt Shingled Roof
- Vinyl Siding
Interior Spaces
- Dining Area
- Sun or Florida Room
- Wood Flooring
- Partially Finished Basement
- Exterior Basement Entry
- Storm Screens
Kitchen
- Breakfast Bar
- Oven or Range
- Dishwasher
- Stainless Steel Appliances
- Disposal
Bedrooms and Bathrooms
- Main Floor Bedroom
- Bathroom on Main Level
Outdoor Features
- Deck
- Porch
Utilities
- Forced Air Heating and Cooling System
- Heating System Uses Gas
Listing and Financial Details
- Homeowner Tax Exemptions
- $6,000 Seller Concession
Ownership History
Purchase Details
Home Financials for this Owner
Home Financials are based on the most recent Mortgage that was taken out on this home.Purchase Details
Home Financials for this Owner
Home Financials are based on the most recent Mortgage that was taken out on this home.Purchase Details
Home Financials for this Owner
Home Financials are based on the most recent Mortgage that was taken out on this home.Purchase Details
Purchase Details
Purchase Details
Home Financials for this Owner
Home Financials are based on the most recent Mortgage that was taken out on this home.Purchase Details
Home Financials for this Owner
Home Financials are based on the most recent Mortgage that was taken out on this home.Similar Homes in Elgin, IL
Home Values in the Area
Average Home Value in this Area
Purchase History
| Date | Type | Sale Price | Title Company |
|---|---|---|---|
| Trustee Deed | $250,000 | Starck Title Services | |
| Warranty Deed | $167,500 | Chicago Title Insurance Comp | |
| Quit Claim Deed | -- | Chicago Title Insurance Comp | |
| Special Warranty Deed | $81,000 | Premier Title | |
| Sheriffs Deed | -- | Premier Title | |
| Warranty Deed | $230,000 | Nlt Title Llc | |
| Warranty Deed | $127,000 | -- |
Mortgage History
| Date | Status | Loan Amount | Loan Type |
|---|---|---|---|
| Open | $21,314 | FHA | |
| Open | $245,373 | FHA | |
| Previous Owner | $171,101 | VA | |
| Previous Owner | $224,750 | Unknown | |
| Previous Owner | $184,000 | Purchase Money Mortgage | |
| Previous Owner | $20,700 | Credit Line Revolving | |
| Previous Owner | $60,000 | Unknown | |
| Previous Owner | $95,500 | Unknown | |
| Previous Owner | $95,175 | No Value Available |
Property History
| Date | Event | Price | Change | Sq Ft Price |
|---|---|---|---|---|
| 12/29/2017 12/29/17 | Sold | $249,900 | 0.0% | $122 / Sq Ft |
| 11/14/2017 11/14/17 | Pending | -- | -- | -- |
| 11/08/2017 11/08/17 | For Sale | $249,900 | +49.2% | $122 / Sq Ft |
| 04/26/2013 04/26/13 | Sold | $167,500 | -1.4% | $111 / Sq Ft |
| 03/18/2013 03/18/13 | Pending | -- | -- | -- |
| 03/04/2013 03/04/13 | Price Changed | $169,900 | -2.9% | $113 / Sq Ft |
| 02/15/2013 02/15/13 | For Sale | $174,900 | +116.2% | $116 / Sq Ft |
| 11/26/2012 11/26/12 | Sold | $80,900 | -4.7% | $54 / Sq Ft |
| 11/12/2012 11/12/12 | Pending | -- | -- | -- |
| 11/09/2012 11/09/12 | Price Changed | $84,900 | -5.6% | $56 / Sq Ft |
| 10/16/2012 10/16/12 | For Sale | $89,900 | -- | $60 / Sq Ft |
Tax History Compared to Growth
Tax History
| Year | Tax Paid | Tax Assessment Tax Assessment Total Assessment is a certain percentage of the fair market value that is determined by local assessors to be the total taxable value of land and additions on the property. | Land | Improvement |
|---|---|---|---|---|
| 2023 | $6,855 | $88,416 | $21,526 | $66,890 |
| 2022 | $6,470 | $80,620 | $19,628 | $60,992 |
| 2021 | $6,189 | $75,374 | $18,351 | $57,023 |
| 2020 | $6,015 | $71,956 | $17,519 | $54,437 |
| 2019 | $5,841 | $68,543 | $16,688 | $51,855 |
| 2018 | $5,791 | $64,572 | $15,721 | $48,851 |
| 2017 | $5,661 | $61,044 | $14,862 | $46,182 |
| 2016 | $5,400 | $56,632 | $13,788 | $42,844 |
| 2015 | -- | $51,908 | $12,638 | $39,270 |
| 2014 | -- | $51,267 | $12,482 | $38,785 |
| 2013 | -- | $52,619 | $12,811 | $39,808 |
Agents Affiliated with this Home
-

Seller's Agent in 2017
Carna Combest
Berkshire Hathaway HomeServices Starck Real Estate
(847) 417-9817
-
Pascuale Zozzaro
P
Buyer's Agent in 2017
Pascuale Zozzaro
Exit Realty Redefined
(630) 480-4555
1 Total Sale
-
Bob Wisdom

Seller's Agent in 2013
Bob Wisdom
RE/MAX
(847) 695-8348
9 in this area
685 Total Sales
-
Kate Schumacher

Buyer's Agent in 2013
Kate Schumacher
Baird Warner
(847) 624-3153
152 Total Sales
-

Seller's Agent in 2012
Natalee Dismuke
Coldwell Banker Real Estate Gr
(847) 931-4663
2 in this area
40 Total Sales
Map
Source: Midwest Real Estate Data (MRED)
MLS Number: MRD09797080
APN: 06-14-103-006
- 433 N Worth Ave
- 507 Wing Park Blvd
- Lot N Alfred Ave
- 425 N Melrose Ave
- 209 N Melrose Ave
- 1220 Demmond St
- 221 Heine Ave
- 21 Woodland Ave
- 362 Heine Ave
- 6 N Melrose Ave
- 4 N Melrose Ave
- 30 Lynch St
- 1310 Larkin Ave
- Vacant lot Illinois Pkwy
- 114 Mallery Ave
- 317 Hoxie Ave
- 624 South St
- 15 Lovell St
- 118 Jewett St
- 1416 Harlan Ave
