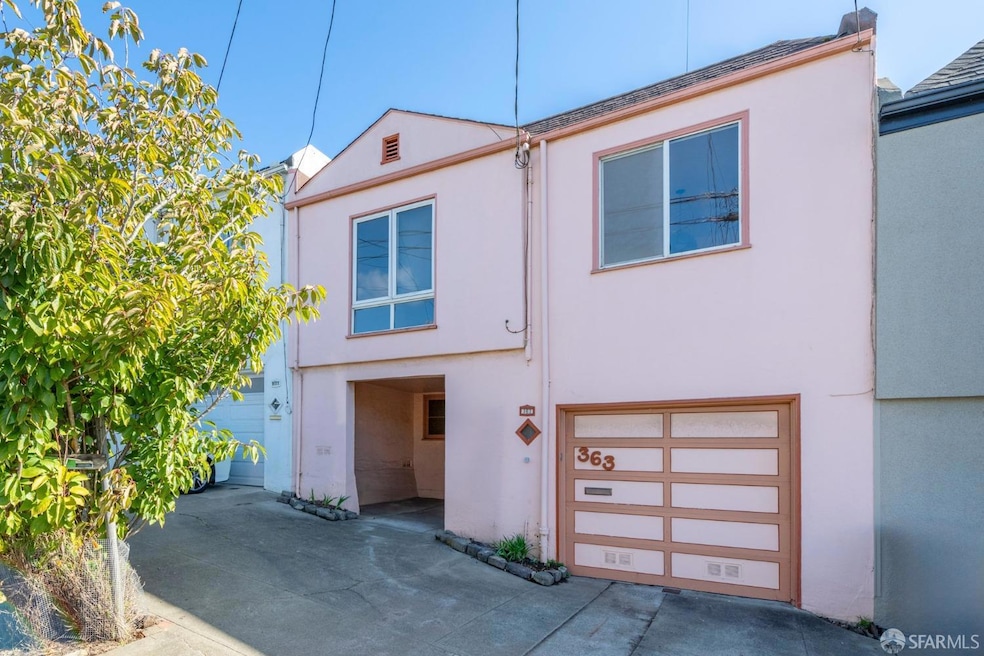
363 Prague St San Francisco, CA 94112
Excelsior NeighborhoodHighlights
- Very Popular Property
- Park or Greenbelt View
- Tandem Parking
- Art Deco Architecture
- Breakfast Area or Nook
- Living Room
About This Home
As of December 2024Welcome to 363 Prague St. hidden gem in San Francisco with endless potential! This charming 1,370 sq ft single-family home, built in 1945, sits on a 2,500 sq ft lot and features 4 bedrooms and 2 bathrooms, ready for its next chapter. The retro-inspired kitchen offers dark wood cabinets, a skylight for natural light, and nostalgic floral wallpaper that adds vintage flair. The bathrooms feature classic Art Nouveau accents, perfect for those who love timeless design. The spacious attached garage below provides extra storage, laundry facilities, and room for a workshop or creative space. Step into your private backyard retreat with mature fruit trees and plenty of space for a garden, outdoor lounge, or BBQ area. The stucco facade and original architectural details enhance the home's classic San Francisco charm. Situated in a quiet, well-established neighborhood, you're minutes from Crocker Amazon and McClaren Parks, schools, local hotspots, and freeways. This home has great bones and is brimming with potentialideal for those looking to craft a modern oasis while preserving its unique character. Don't miss your chance to make 363 Prague St your dream home. Schedule your private tour today!
Home Details
Home Type
- Single Family
Est. Annual Taxes
- $2,907
Year Built
- Built in 1945
Lot Details
- 2,500 Sq Ft Lot
Parking
- 2 Car Garage
- Tandem Parking
- Garage Door Opener
Home Design
- Art Deco Architecture
- Composition Roof
- Concrete Perimeter Foundation
- Stucco
Interior Spaces
- 2 Full Bathrooms
- 1,370 Sq Ft Home
- Skylights in Kitchen
- Formal Entry
- Living Room
- Dining Room
- Park or Greenbelt Views
- Partial Basement
Kitchen
- Breakfast Area or Nook
- Free-Standing Gas Oven
- Range Hood
- Dishwasher
Flooring
- Carpet
- Vinyl
Laundry
- Laundry in Garage
- Dryer
- Washer
Home Security
- Carbon Monoxide Detectors
- Fire and Smoke Detector
Utilities
- Central Heating
- Heating System Uses Steam
Listing and Financial Details
- Assessor Parcel Number 6283-009B
Ownership History
Purchase Details
Home Financials for this Owner
Home Financials are based on the most recent Mortgage that was taken out on this home.Purchase Details
Purchase Details
Similar Homes in San Francisco, CA
Home Values in the Area
Average Home Value in this Area
Purchase History
| Date | Type | Sale Price | Title Company |
|---|---|---|---|
| Grant Deed | -- | Old Republic Title | |
| Grant Deed | -- | Old Republic Title | |
| Interfamily Deed Transfer | -- | None Available | |
| Interfamily Deed Transfer | -- | -- |
Mortgage History
| Date | Status | Loan Amount | Loan Type |
|---|---|---|---|
| Previous Owner | $15,000 | Unknown |
Property History
| Date | Event | Price | Change | Sq Ft Price |
|---|---|---|---|---|
| 07/10/2025 07/10/25 | For Sale | $1,198,000 | +17.5% | $771 / Sq Ft |
| 12/04/2024 12/04/24 | Sold | $1,020,000 | +3.2% | $745 / Sq Ft |
| 11/26/2024 11/26/24 | Pending | -- | -- | -- |
| 11/16/2024 11/16/24 | For Sale | $988,000 | -- | $721 / Sq Ft |
Tax History Compared to Growth
Tax History
| Year | Tax Paid | Tax Assessment Tax Assessment Total Assessment is a certain percentage of the fair market value that is determined by local assessors to be the total taxable value of land and additions on the property. | Land | Improvement |
|---|---|---|---|---|
| 2025 | $2,907 | $250,643 | $82,847 | $167,796 |
| 2024 | $2,907 | $245,729 | $81,223 | $164,506 |
| 2023 | $2,866 | $240,912 | $79,631 | $161,281 |
| 2022 | $2,815 | $236,189 | $78,070 | $158,119 |
| 2021 | $2,795 | $234,011 | $76,540 | $157,471 |
| 2020 | $2,811 | $232,316 | $75,756 | $156,560 |
| 2019 | $2,688 | $225,358 | $74,271 | $151,087 |
| 2018 | $2,599 | $220,953 | $72,815 | $148,138 |
| 2017 | $2,569 | $216,635 | $71,388 | $145,247 |
| 2016 | $2,501 | $212,402 | $69,989 | $142,413 |
| 2015 | $2,470 | $209,222 | $68,938 | $140,284 |
| 2014 | $2,406 | $205,138 | $67,588 | $137,550 |
Agents Affiliated with this Home
-
Timothy Fong

Seller's Agent in 2025
Timothy Fong
Compass
(415) 660-9955
2 in this area
95 Total Sales
-
Alexander Klonsky

Seller's Agent in 2024
Alexander Klonsky
Kinoko
(415) 254-0541
2 in this area
18 Total Sales
-
Charlie Brown

Seller Co-Listing Agent in 2024
Charlie Brown
Kinoko
(415) 722-3193
1 in this area
14 Total Sales
Map
Source: San Francisco Association of REALTORS® MLS
MLS Number: 424079900
APN: 6283-009B
- 738 Athens St
- 632 Russia Ave
- 715 Naples St
- 807 Vienna St
- 722 Naples St
- 761 Rolph St
- 715 Prague St
- 17 Lapham Way
- 555 Lisbon St
- 103 Stoneridge Ln Unit 2210
- 163 Stoneridge Ln Unit 2204
- 341 Stoneridge Ln Unit 5103
- 658 Lisbon St
- 1103 Aspen Ct
- 1118 Geneva Ave
- 1801 Geneva Ave
- 646 Paris St
- 627 London St
- 805 Red Leaf Ct
- 942 Prague St
