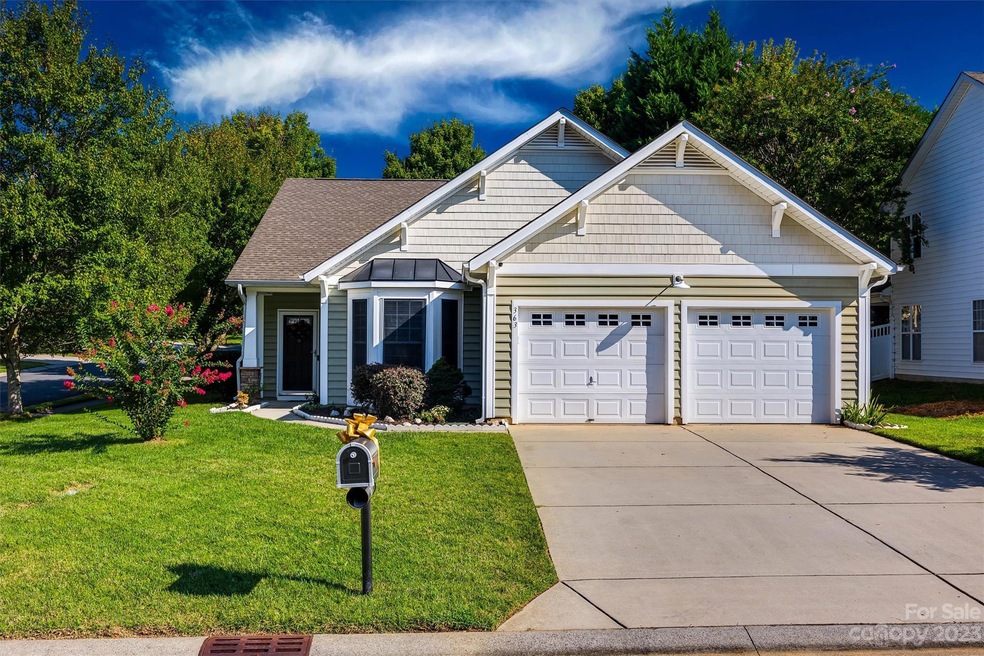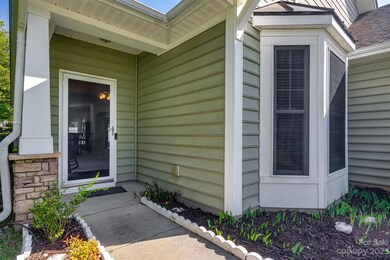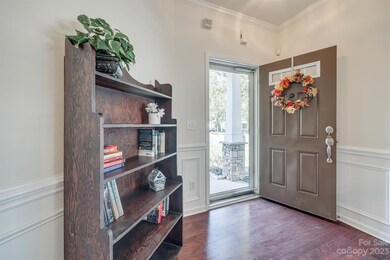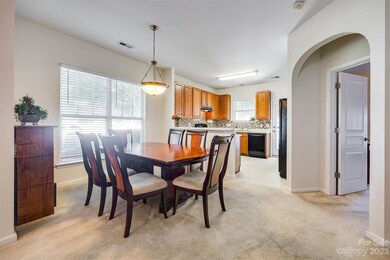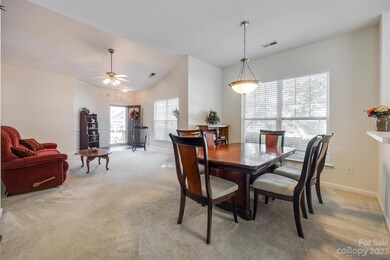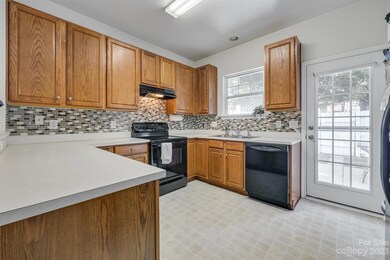
363 Sand Paver Way Unit 16 Fort Mill, SC 29708
Gold Hill NeighborhoodEstimated Value: $365,000 - $413,708
Highlights
- Vaulted Ceiling
- Traditional Architecture
- Rear Porch
- Pleasant Knoll Elementary School Rated A+
- Corner Lot
- Tankless Water Heater
About This Home
As of October 2023This ranch-style home is a hidden gem located on a corner lot, boasting timeless architecture and structural integrity that is second to none. Nestled in a peaceful neighborhood of Whitley Mills, this residence is in excellent shape, providing a sturdy foundation for your dream home. While the bones are strong and well-maintained, it offers a fantastic opportunity for you to add your personal touch with cosmetic updates. With spacious rooms, abundant natural light, and a sprawling backyard, this property is a canvas awaiting your creative vision. Transform this classic ranch into a modern haven that perfectly suits your style and preferences.
This home features an upgraded roof, in ground irrigation, alkaline water system in kitchen, new furnace/AC, solar glass coating on front windows, accessible walk in tub/shower combo, tankless water heater, new garage door/opener, remote controlled awning on patio of your private fenced back yard.
Home Details
Home Type
- Single Family
Est. Annual Taxes
- $10,762
Year Built
- Built in 2005
Lot Details
- Back Yard Fenced
- Corner Lot
- Irrigation
- Property is zoned PD
HOA Fees
- $65 Monthly HOA Fees
Parking
- 2 Car Garage
- Driveway
Home Design
- Traditional Architecture
- Slab Foundation
- Vinyl Siding
Interior Spaces
- 1,334 Sq Ft Home
- 1-Story Property
- Vaulted Ceiling
- Ceiling Fan
- Family Room with Fireplace
- Vinyl Flooring
- Electric Dryer Hookup
Kitchen
- Electric Oven
- Dishwasher
Bedrooms and Bathrooms
- 3 Main Level Bedrooms
- 2 Full Bathrooms
Utilities
- Forced Air Heating and Cooling System
- Underground Utilities
- Tankless Water Heater
- Fiber Optics Available
Additional Features
- Grab Bar In Bathroom
- Rear Porch
Community Details
- Egb Services Association, Phone Number (949) 421-7040
- Whitley Mills Subdivision
- Mandatory home owners association
Listing and Financial Details
- Assessor Parcel Number 653-00-00-056
Ownership History
Purchase Details
Home Financials for this Owner
Home Financials are based on the most recent Mortgage that was taken out on this home.Purchase Details
Home Financials for this Owner
Home Financials are based on the most recent Mortgage that was taken out on this home.Purchase Details
Purchase Details
Similar Homes in Fort Mill, SC
Home Values in the Area
Average Home Value in this Area
Purchase History
| Date | Buyer | Sale Price | Title Company |
|---|---|---|---|
| Trotter Kimberly L | -- | None Listed On Document | |
| Tyson Kimberly L | $385,000 | None Listed On Document | |
| Ryder William | -- | None Listed On Document | |
| Ryder William | $149,325 | -- |
Mortgage History
| Date | Status | Borrower | Loan Amount |
|---|---|---|---|
| Open | Trotter Kimberly L | $379,679 | |
| Previous Owner | Tyson Kimberly L | $378,026 | |
| Previous Owner | Ryder William C | $130,050 |
Property History
| Date | Event | Price | Change | Sq Ft Price |
|---|---|---|---|---|
| 10/27/2023 10/27/23 | Sold | $385,000 | 0.0% | $289 / Sq Ft |
| 09/29/2023 09/29/23 | Pending | -- | -- | -- |
| 09/22/2023 09/22/23 | For Sale | $385,000 | -- | $289 / Sq Ft |
Tax History Compared to Growth
Tax History
| Year | Tax Paid | Tax Assessment Tax Assessment Total Assessment is a certain percentage of the fair market value that is determined by local assessors to be the total taxable value of land and additions on the property. | Land | Improvement |
|---|---|---|---|---|
| 2024 | $10,762 | $21,789 | $3,600 | $18,189 |
| 2023 | $917 | $7,360 | $2,017 | $5,343 |
| 2022 | $909 | $7,360 | $2,017 | $5,343 |
| 2021 | -- | $7,360 | $2,017 | $5,343 |
| 2020 | $976 | $7,360 | $0 | $0 |
| 2019 | $920 | $6,400 | $0 | $0 |
| 2018 | $972 | $6,400 | $0 | $0 |
| 2017 | $917 | $6,400 | $0 | $0 |
| 2016 | $905 | $6,400 | $0 | $0 |
| 2014 | $599 | $6,400 | $1,600 | $4,800 |
| 2013 | $599 | $6,200 | $1,520 | $4,680 |
Agents Affiliated with this Home
-
Christy Snyder
C
Seller's Agent in 2023
Christy Snyder
Premier South
(803) 517-0198
7 in this area
17 Total Sales
-
Paula Evans

Buyer's Agent in 2023
Paula Evans
Evans Realty and Associates
(704) 575-9902
5 in this area
110 Total Sales
Map
Source: Canopy MLS (Canopy Realtor® Association)
MLS Number: 4065059
APN: 6530000056
- 321 Yaupon Ct
- 147 Whitley Mills Rd
- 426 Bogue Dr
- 309 Yaupon Ct
- Lot 13 Yaupon Ct
- Lot 18 Bogue Dr
- Lot 19 Bogue Dr
- 313 Yaupon Ct
- 317 Yaupon Ct
- 614 Timberwood Dr
- 5420 Meadowcroft Way
- 515 Lizzie Ln
- 435 Galbreath Ct Unit 128
- 5301 Meadowcroft Way
- 5366 Meadowcroft Way
- 295 Helton Ln
- 5250 Meadowcroft Way
- 2379 Whitley Rd
- 1001 Emory Ln
- 4392 Sunset Rose Dr
- 363 Sand Paver Way
- 363 Sand Paver Way Unit 16
- 367 Sand Paver Way
- 183 Whitley Mills Rd
- 355 Sand Paver Way
- 375 Sand Paver Way
- 179 Whitley Mills Rd
- 364 Sand Paver Way
- 349 Sand Paver Way
- 186 Whitley Mills Rd
- 383 Sand Paver Way
- 383 Sand Paver Way Unit 19
- 360 Sand Paver Way
- 368 Sand Paver Way
- 372 Sand Paver Way
- 175 Whitley Mills Rd
- 175 Whitley Mills Rd Unit 13
- 356 Sand Paver Way
- 182 Whitley Mills Rd
- 387 Sand Paver Way
