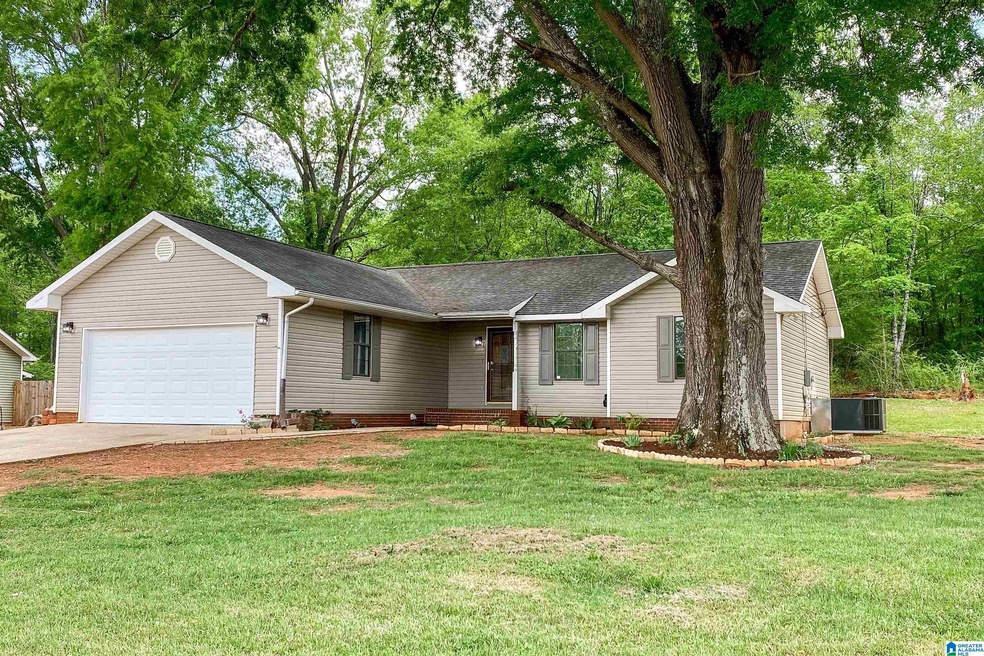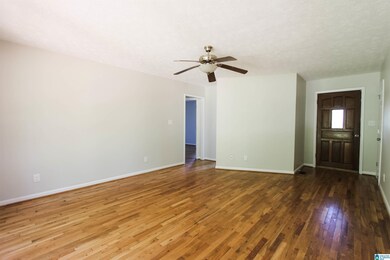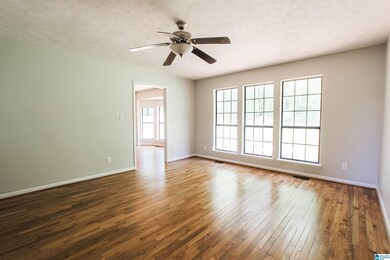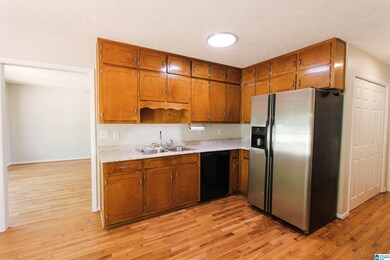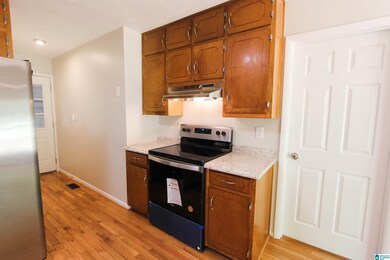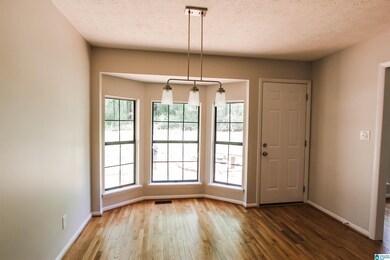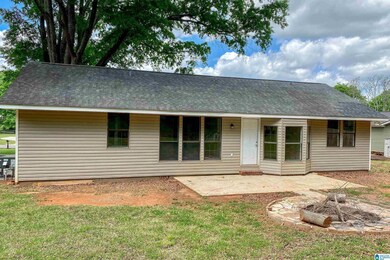
363 Sleepy Hollow Cir Oxford, AL 36203
Highlights
- Wood Flooring
- Attic
- Bay Window
- Oxford Middle School Rated A-
- Porch
- Walk-In Closet
About This Home
As of April 2022Fully Renovated 3BR 2BA Home in Oxford is LIKE NEW with refinished hardwoods, NEW 6 panel doors & fresh paint thru-out! Upgrades include brand NEW HVAC unit, NEW garage door, and NEW water heater. This split bedroom plan features a light filled Living Room; Nice Kitchen w/ample storage, NEW countertops, NEW stove & hood vent & NEW dishwasher; and Dining Area w/bay window. Both bathrooms have linen closets, and the hall bath has a sleek NEW vanity! You will not find any carpet or vinyl flooring in this home! The Master Bedroom has a nice walk-in closet and a good size Master Bath w/pretty vanity. You will be happy to find a nice back patio & fire pit, and you will definitely love that this home backs up to a wooded property for added privacy. You will adore living in this close-knit community where the neighbors know each other by name & many walk or jog around the circle. Very convenient location just off of County Line Rd, only minutes from everything in Oxford. Call today!
Home Details
Home Type
- Single Family
Est. Annual Taxes
- $391
Year Built
- Built in 1991
Lot Details
- 0.34 Acre Lot
- Few Trees
Parking
- 2 Car Garage
- Front Facing Garage
- Driveway
Home Design
- Vinyl Siding
Interior Spaces
- 1,192 Sq Ft Home
- 1-Story Property
- Ceiling Fan
- Bay Window
- Dining Room
- Crawl Space
- Storm Doors
- Attic
Kitchen
- Stove
- Dishwasher
- Laminate Countertops
Flooring
- Wood
- Tile
Bedrooms and Bathrooms
- 3 Bedrooms
- Split Bedroom Floorplan
- Walk-In Closet
- 2 Full Bathrooms
- Bathtub and Shower Combination in Primary Bathroom
- Linen Closet In Bathroom
Laundry
- Laundry Room
- Laundry on main level
- Washer and Electric Dryer Hookup
Outdoor Features
- Patio
- Porch
Schools
- Oxford Elementary And Middle School
- Oxford High School
Utilities
- Central Heating and Cooling System
- Heating System Uses Gas
- Electric Water Heater
- Septic Tank
Listing and Financial Details
- Assessor Parcel Number 0503050004026000
Similar Homes in the area
Home Values in the Area
Average Home Value in this Area
Property History
| Date | Event | Price | Change | Sq Ft Price |
|---|---|---|---|---|
| 04/25/2022 04/25/22 | Sold | $155,000 | 0.0% | $130 / Sq Ft |
| 03/24/2022 03/24/22 | Pending | -- | -- | -- |
| 03/24/2022 03/24/22 | For Sale | $155,000 | +31.9% | $130 / Sq Ft |
| 03/19/2018 03/19/18 | Sold | $117,500 | -2.0% | $99 / Sq Ft |
| 02/12/2018 02/12/18 | For Sale | $119,900 | +0.8% | $101 / Sq Ft |
| 02/11/2013 02/11/13 | Sold | $119,000 | 0.0% | $79 / Sq Ft |
| 01/09/2013 01/09/13 | Pending | -- | -- | -- |
| 10/18/2012 10/18/12 | For Sale | $119,000 | -- | $79 / Sq Ft |
Tax History Compared to Growth
Tax History
| Year | Tax Paid | Tax Assessment Tax Assessment Total Assessment is a certain percentage of the fair market value that is determined by local assessors to be the total taxable value of land and additions on the property. | Land | Improvement |
|---|---|---|---|---|
| 2024 | $578 | $15,600 | $1,710 | $13,890 |
| 2023 | $578 | $14,810 | $1,710 | $13,100 |
| 2022 | $459 | $12,620 | $1,550 | $11,070 |
| 2021 | $391 | $10,930 | $1,550 | $9,380 |
| 2020 | $391 | $11,180 | $0 | $0 |
| 2019 | $391 | $11,180 | $0 | $0 |
| 2018 | $746 | $19,140 | $0 | $0 |
| 2017 | $746 | $19,140 | $0 | $0 |
| 2016 | $746 | $19,140 | $0 | $0 |
| 2015 | $746 | $19,140 | $0 | $0 |
| 2014 | $753 | $19,300 | $0 | $0 |
| 2013 | -- | $0 | $0 | $0 |
Agents Affiliated with this Home
-
Joey Crews

Seller's Agent in 2022
Joey Crews
Keller Williams Realty Group
(256) 310-2294
505 Total Sales
-
W
Seller's Agent in 2018
Wendy Pesnell
Keller Williams Realty Group
-
Bryan Taylor

Buyer's Agent in 2018
Bryan Taylor
United Country Real Estate - Taylor Real Estate S
(256) 452-9088
22 Total Sales
-
Amy Angel

Seller's Agent in 2013
Amy Angel
Keller Williams Realty Group-Jacksonville
(256) 225-3286
403 Total Sales
-
Sylvia Bentley

Buyer's Agent in 2013
Sylvia Bentley
ERA King Real Estate
(256) 310-2800
476 Total Sales
Map
Source: Greater Alabama MLS
MLS Number: 1318262
APN: 05-03-05-0-004-026.000
- 800 County Line Rd
- 1911 Pettus Ave
- 715 Kingview Dr
- 2203 Gunnells Ln
- 2417 Mcnabb Rd
- 710 Beck Rd
- 1817 Cheaha Dr
- 412 Marsh Ln
- 27 Pintail Point
- 134 Lindy Ln
- 112 Lindy Ln
- 0 Highway 78 W Unit (6.17 AC) 1315611
- 96 Marsh Ln
- 0 Beacon Hill Dr Unit 21410512
- 0 Friendship Rd Unit 1 acre 835862
- 0 Drummond Ave Unit Lot 1 21414577
- 3617 Mary Dr
- 2120 Deborah Ln
- 34 Yellowstone Dr
- 96 Yellowstone Dr
