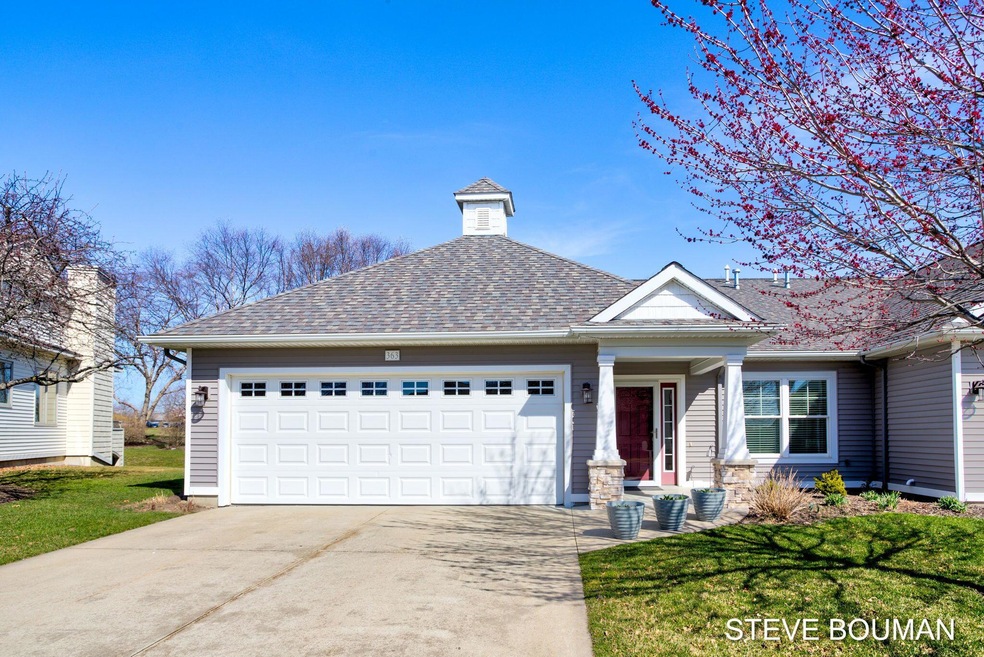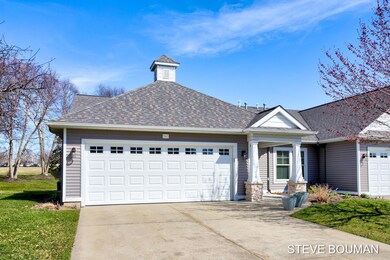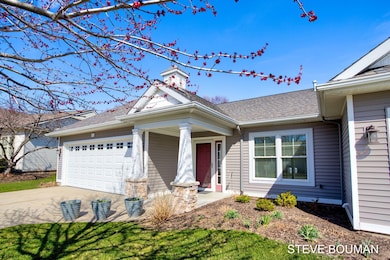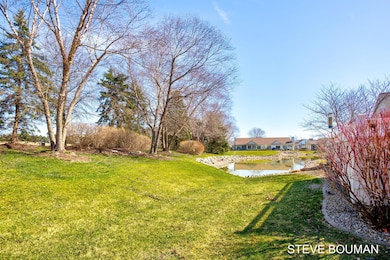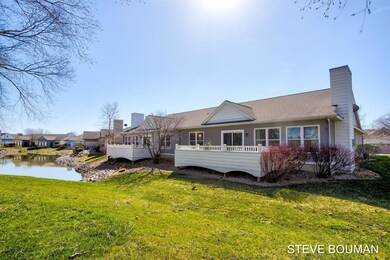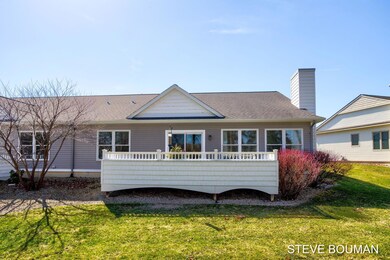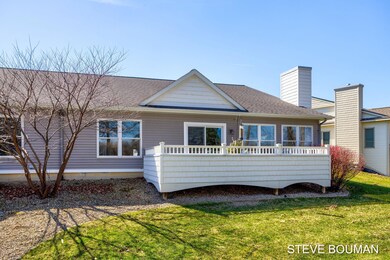
363 Turnberry Way Holland, MI 49423
Westside NeighborhoodEstimated Value: $423,691 - $466,000
Highlights
- Water Views
- Golf Membership
- In Ground Pool
- Water Access
- Fitness Center
- Home fronts a pond
About This Home
As of May 2024This gorgeous Zero step condo at The Links at Rolling Meadows has 3bedrooms, 2 full baths, and has over 1690 sq ft of living area. The openconcept includes a kitchen, dining room and living room with afireplace. A slider leads to a large Trex deck overlooking a stockedfishing pond. The master suite includes a walk-in closet andshower. Updates since 2022 include: interior painting, water heater,toilets, stove, microwave, washer, dryer, carpeting, and motorizedshade over the slider windows. The garage floor is scheduled tohave its surface epoxied. There is also a permanent stairway in thegarage leading to a large storage room. Amenities at The Links include; free golf for two, clubhouse, heatedpool, hot tub, two tennis & pickle ball courts, shuffleboard, exercise room, and one mile walking trail around the golf course. Associationfee covers water & sewer, garbage pickup, insurance, windowwashing, and free golf for two people.
Last Agent to Sell the Property
Coldwell Banker Woodland Schmidt License #6501391320 Listed on: 03/18/2024

Property Details
Home Type
- Condominium
Est. Annual Taxes
- $5,634
Year Built
- Built in 2012
Lot Details
- Home fronts a pond
- End Unit
- Shrub
- Sprinkler System
HOA Fees
- $425 Monthly HOA Fees
Parking
- 2 Car Attached Garage
- Garage Door Opener
Home Design
- Brick or Stone Mason
- Slab Foundation
- Composition Roof
- Vinyl Siding
- Stone
Interior Spaces
- 1,692 Sq Ft Home
- 1-Story Property
- Ceiling Fan
- Gas Log Fireplace
- Insulated Windows
- Window Treatments
- Window Screens
- Living Room with Fireplace
- Home Gym
- Laminate Flooring
- Water Views
Kitchen
- Oven
- Microwave
- Dishwasher
- Snack Bar or Counter
- Disposal
Bedrooms and Bathrooms
- 3 Main Level Bedrooms
- 2 Full Bathrooms
Laundry
- Laundry on main level
- Dryer
- Washer
Accessible Home Design
- Low Threshold Shower
- Doors are 36 inches wide or more
- Accessible Entrance
- Stepless Entry
Outdoor Features
- In Ground Pool
- Water Access
- Deck
Location
- Mineral Rights Excluded
Utilities
- Humidifier
- Forced Air Heating and Cooling System
- Heating System Uses Natural Gas
- Natural Gas Water Heater
- High Speed Internet
- Phone Available
- Cable TV Available
Community Details
Overview
- Association fees include water, trash, snow removal, sewer, lawn/yard care
- $850 HOA Transfer Fee
- Association Phone (616) 395-5926
- The Links At Rolling Meadows Condos
Amenities
- Clubhouse
- Community Library
Recreation
- Golf Membership
- Golf Course Membership Available
- Tennis Courts
- Fitness Center
Pet Policy
- Pets Allowed
Ownership History
Purchase Details
Home Financials for this Owner
Home Financials are based on the most recent Mortgage that was taken out on this home.Purchase Details
Purchase Details
Home Financials for this Owner
Home Financials are based on the most recent Mortgage that was taken out on this home.Purchase Details
Home Financials for this Owner
Home Financials are based on the most recent Mortgage that was taken out on this home.Similar Homes in Holland, MI
Home Values in the Area
Average Home Value in this Area
Purchase History
| Date | Buyer | Sale Price | Title Company |
|---|---|---|---|
| Ryan J Essenburg Trust | $420,000 | Chicago Title | |
| William Sytsma And Jenny H Sytsma Joint Livin | $399,900 | Chicago Title | |
| The Revocable Living Trust Agreement For | -- | Foundation Title Agency Llc | |
| Nelson Diana | $279,900 | Foundation Title Agency Llc | |
| Aronson Michael | $236,050 | Chicago Title |
Mortgage History
| Date | Status | Borrower | Loan Amount |
|---|---|---|---|
| Open | Ryan J Essenburg Trust | $315,000 | |
| Previous Owner | Nelson Diana W | $184,000 | |
| Previous Owner | Nelson Diana | $199,900 | |
| Previous Owner | Aronson Michael T | $182,000 | |
| Previous Owner | Aronson Michael | $186,596 |
Property History
| Date | Event | Price | Change | Sq Ft Price |
|---|---|---|---|---|
| 05/23/2024 05/23/24 | Sold | $420,000 | -1.2% | $248 / Sq Ft |
| 03/25/2024 03/25/24 | Pending | -- | -- | -- |
| 03/24/2024 03/24/24 | For Sale | $425,000 | 0.0% | $251 / Sq Ft |
| 03/24/2024 03/24/24 | Off Market | $425,000 | -- | -- |
| 03/18/2024 03/18/24 | For Sale | $425,000 | +51.8% | $251 / Sq Ft |
| 10/07/2016 10/07/16 | Sold | $279,900 | 0.0% | $165 / Sq Ft |
| 09/14/2016 09/14/16 | Pending | -- | -- | -- |
| 09/13/2016 09/13/16 | For Sale | $279,900 | +18.6% | $165 / Sq Ft |
| 11/26/2012 11/26/12 | Sold | $236,050 | +12.5% | $142 / Sq Ft |
| 07/21/2012 07/21/12 | Pending | -- | -- | -- |
| 06/05/2012 06/05/12 | For Sale | $209,900 | -- | $126 / Sq Ft |
Tax History Compared to Growth
Tax History
| Year | Tax Paid | Tax Assessment Tax Assessment Total Assessment is a certain percentage of the fair market value that is determined by local assessors to be the total taxable value of land and additions on the property. | Land | Improvement |
|---|---|---|---|---|
| 2024 | -- | $182,800 | $20,000 | $162,800 |
| 2023 | $5,458 | $142,500 | $16,300 | $126,200 |
| 2022 | $5,069 | $137,900 | $16,300 | $121,600 |
| 2021 | $5,121 | $137,400 | $16,300 | $121,100 |
| 2020 | $5,071 | $135,900 | $135,900 | $0 |
| 2019 | $4,958 | $127,600 | $15,000 | $112,600 |
| 2018 | $4,739 | $124,300 | $15,000 | $109,300 |
| 2017 | $0 | $0 | $14,000 | $0 |
| 2016 | $0 | $103,700 | $14,000 | $89,700 |
| 2015 | -- | $103,700 | $14,000 | $89,700 |
| 2014 | -- | $105,300 | $14,000 | $91,300 |
| 2013 | -- | $90,900 | $9,500 | $81,400 |
Agents Affiliated with this Home
-
Steve Bouman

Seller's Agent in 2024
Steve Bouman
Coldwell Banker Woodland Schmidt
(616) 403-6147
4 in this area
89 Total Sales
-
Larry Kleinheksel

Seller Co-Listing Agent in 2024
Larry Kleinheksel
Coldwell Banker Woodland Schmidt
(616) 490-3078
19 in this area
107 Total Sales
-
David Arnoldink

Buyer's Agent in 2024
David Arnoldink
West Edge Real Estate
(616) 886-8262
15 in this area
230 Total Sales
-
Briana Beyer

Seller Co-Listing Agent in 2016
Briana Beyer
Coldwell Banker Woodland Schmidt
(734) 262-1609
16 in this area
228 Total Sales
-
Brian Nelson
B
Buyer's Agent in 2016
Brian Nelson
@HomeRealty Holland
(616) 293-7275
3 in this area
71 Total Sales
-
Andrea Crossman

Buyer's Agent in 2012
Andrea Crossman
Coldwell Banker Woodland Schmidt
(616) 218-0267
16 in this area
577 Total Sales
Map
Source: Southwestern Michigan Association of REALTORS®
MLS Number: 24012971
APN: 53-02-07-207-707
- 1255 St Andrews Dr
- 1276 Prestwick Dr
- 1284 Saint Andrews Dr Unit 44
- 1112 Fountain View Cir Unit 2
- 969 Chelsea Ct
- 1032 Colonial Ct
- 0 60th St
- 297 Vista Green Ct
- 19 Old Mill Dr Unit 12
- 607 Crestview St
- 45 Trillium Ct
- 311 W 32nd St
- 794 Brook Village Ct Unit 27
- 314 W 30th St
- 28 W 34th St
- 307 W 30th St
- 272 W 29th St
- 38 W 31st St
- 100 E 35th St
- 852 Claremont Ct Unit 40
- 363 Turnberry Way
- 361 Turnberry Way
- 365 Turnberry Way Unit 6
- 359 Turnberry Way
- 359 Turnberry Way Unit 9
- 367 Turnberry Way
- 367 Turnberry Way Unit 5
- 362 Turnberry Way Unit 20
- 369 Turnberry Way Unit 4
- 357 Turnberry Way Unit 10
- 364 Turnberry Way
- 358 Turnberry Way Unit 19
- 368 Turnberry Way
- 356 Turnberry Way
- 353 Turnberry Way
- 1241 Saint Andrews Dr
- 1241 Saint Andrews Dr Unit 2
- 370 Turnberry Way Unit 23
- 354 Turnberry Way Unit 17
- 1239 Saint Andrews Dr Unit 1
