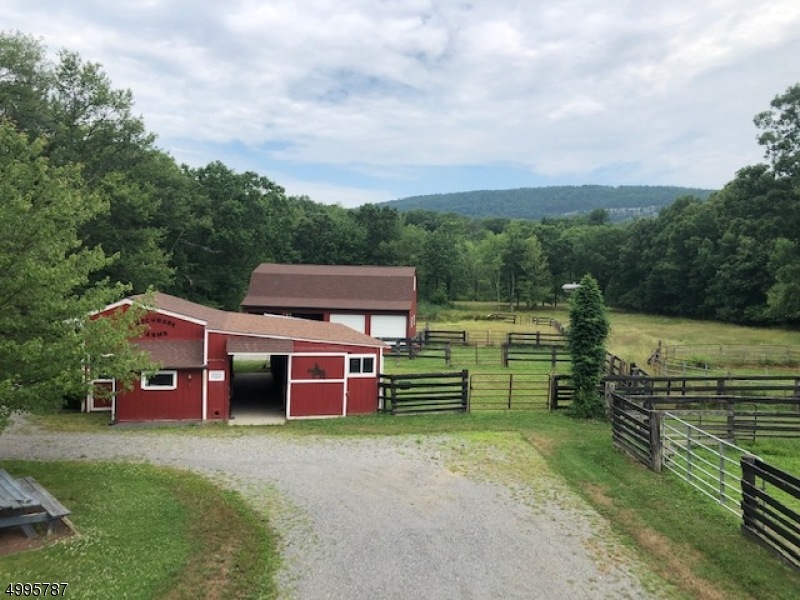
$479,900
- 3 Beds
- 2.5 Baths
- 111 Beemer Church Rd
- Branchville, NJ
This is an EXPANSIVE Bi-Level Home. You will not Believe the Living Space this Home has to Offer. The Main Level of the Home features 3 Bedrooms, 2 Full Bathrooms, Kitchen, Breakfast Room, Dining Room, Gathering Room and Living Room. The Ground Level features another Room to Gather, a Huge Recreation Room, 1/2 Bath and Utility/Laundry Room. Great Extra Space for A Hobby Room, Craft Room or Flex
SALLY VANDERGROEF WEICHERT REALTORS
