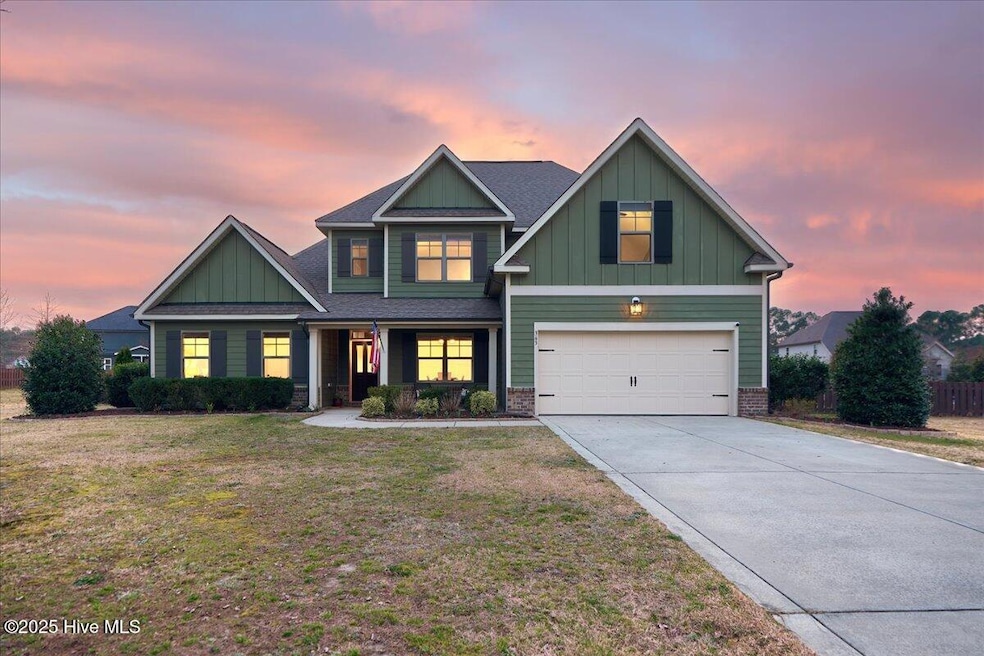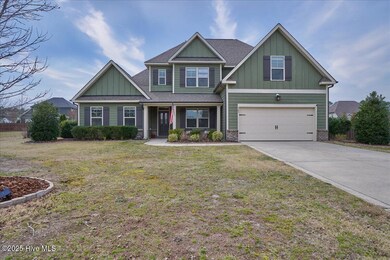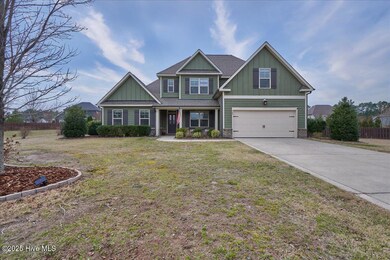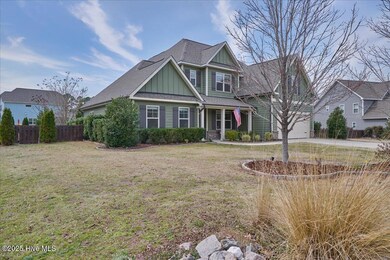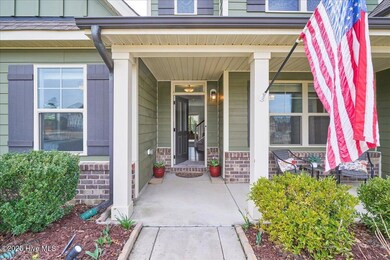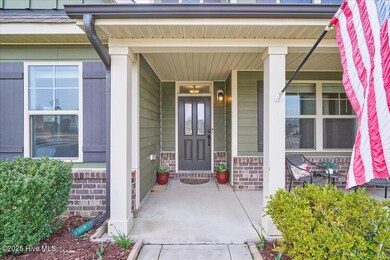
363 Wheatfield Way Whispering Pines, NC 28327
Highlights
- Community Beach Access
- Golf Course Community
- Attic
- Sandhills Farm Life Elementary School Rated 9+
- Main Floor Primary Bedroom
- 1 Fireplace
About This Home
As of May 2025Step inside this stunning four-bedroom + bonus room + loft home in the coveted Summerfield at Arrowstone neighborhood in Whispering Pines. With an abundance of natural light and a thoughtfully designed layout, this home is both inviting and functional.The open floor plan creates a seamless flow between the living room and kitchen, making it perfect for entertaining and gathering with loved ones.The primary suite is conveniently located on the main floor, offering a private retreat, while all additional bedrooms are upstairs. Upstairs, a spacious loft with an installed overhead projector and screen provides the ultimate space for movie nights, gaming, or watching the big game. A versatile bonus room offers endless possibilities--ideal for a playroom, home office, or workout space. Two additional bedrooms with Jack and Jill bathroom and a petite owners suite finish the upstairs space. Upstairs also includes huge floored attic storage space. Outside, the fully fenced backyard is a private oasis, perfect for relaxing, playing, or hosting summer barbecues. With brand-new carpet throughout and a new roof (2022), this home is truly move-in ready.Located in a sought-after community known for its charm, convenience, and fabulous amenities to include lakes with beach access and various parks, this home is waiting for you. Schedule your showing today and picture yourself living here!
Last Agent to Sell the Property
Keller Williams Pinehurst License #313203 Listed on: 03/17/2025

Home Details
Home Type
- Single Family
Est. Annual Taxes
- $3,980
Year Built
- Built in 2017
Lot Details
- 0.46 Acre Lot
- Lot Dimensions are 99.03x152.85x104.57x177.3
- Fenced Yard
- Wood Fence
- Property is zoned RA
Home Design
- Slab Foundation
- Wood Frame Construction
- Shingle Roof
- Composition Roof
- Stick Built Home
- Composite Building Materials
Interior Spaces
- 3,190 Sq Ft Home
- 2-Story Property
- Ceiling Fan
- 1 Fireplace
- Blinds
- Mud Room
- Living Room
- Formal Dining Room
- Bonus Room
- Attic Floors
Kitchen
- Dishwasher
- Kitchen Island
- Solid Surface Countertops
Flooring
- Carpet
- Laminate
- Tile
- Luxury Vinyl Plank Tile
Bedrooms and Bathrooms
- 4 Bedrooms
- Primary Bedroom on Main
- Walk-in Shower
Laundry
- Dryer
- Washer
Parking
- 2 Car Attached Garage
- Front Facing Garage
Outdoor Features
- Covered patio or porch
Schools
- Mcdeeds Creek Elementary School
- New Century Middle School
- Union Pines High School
Utilities
- Heat Pump System
- Electric Water Heater
- Municipal Trash
Listing and Financial Details
- Assessor Parcel Number 20140653
Community Details
Overview
- No Home Owners Association
- Summerfield At Arrowstone Subdivision
Amenities
- Picnic Area
Recreation
- Community Beach Access
- Golf Course Community
- Community Basketball Court
- Community Playground
- Park
Ownership History
Purchase Details
Home Financials for this Owner
Home Financials are based on the most recent Mortgage that was taken out on this home.Purchase Details
Home Financials for this Owner
Home Financials are based on the most recent Mortgage that was taken out on this home.Purchase Details
Home Financials for this Owner
Home Financials are based on the most recent Mortgage that was taken out on this home.Similar Homes in Whispering Pines, NC
Home Values in the Area
Average Home Value in this Area
Purchase History
| Date | Type | Sale Price | Title Company |
|---|---|---|---|
| Warranty Deed | $623,000 | None Listed On Document | |
| Warranty Deed | $623,000 | None Listed On Document | |
| Warranty Deed | $287,000 | None Available | |
| Warranty Deed | $110,000 | Attorney |
Mortgage History
| Date | Status | Loan Amount | Loan Type |
|---|---|---|---|
| Open | $567,708 | VA | |
| Closed | $567,708 | VA | |
| Previous Owner | $371,250 | New Conventional | |
| Previous Owner | $287,943 | New Conventional | |
| Previous Owner | $293,170 | VA | |
| Previous Owner | $230,400 | Construction |
Property History
| Date | Event | Price | Change | Sq Ft Price |
|---|---|---|---|---|
| 05/22/2025 05/22/25 | Sold | $623,000 | -0.3% | $195 / Sq Ft |
| 04/16/2025 04/16/25 | Pending | -- | -- | -- |
| 03/19/2025 03/19/25 | For Sale | $625,000 | +117.8% | $196 / Sq Ft |
| 02/26/2018 02/26/18 | Sold | $287,000 | -- | $96 / Sq Ft |
Tax History Compared to Growth
Tax History
| Year | Tax Paid | Tax Assessment Tax Assessment Total Assessment is a certain percentage of the fair market value that is determined by local assessors to be the total taxable value of land and additions on the property. | Land | Improvement |
|---|---|---|---|---|
| 2024 | $3,980 | $596,280 | $60,000 | $536,280 |
| 2023 | $4,099 | $596,280 | $60,000 | $536,280 |
| 2022 | $3,405 | $342,210 | $50,000 | $292,210 |
| 2021 | $3,491 | $342,210 | $50,000 | $292,210 |
| 2020 | $3,349 | $342,210 | $50,000 | $292,210 |
| 2019 | $3,174 | $342,210 | $50,000 | $292,210 |
| 2018 | $2,822 | $50,000 | $50,000 | $0 |
| 2017 | $1,126 | $50,000 | $50,000 | $0 |
| 2015 | $428 | $50,000 | $50,000 | $0 |
| 2014 | -- | $0 | $0 | $0 |
Agents Affiliated with this Home
-
Jim Walker
J
Seller's Agent in 2025
Jim Walker
Keller Williams Pinehurst
(925) 397-4300
46 Total Sales
-
Leigh Amigo

Buyer's Agent in 2025
Leigh Amigo
Keller Williams Pinehurst
(706) 728-4108
151 Total Sales
-
Rebecca Csiszar

Seller's Agent in 2018
Rebecca Csiszar
Rebecca Csiszar
(910) 215-7445
38 Total Sales
-
Brittany Paschal

Buyer's Agent in 2018
Brittany Paschal
Front Runner Realty Group
(910) 315-9998
229 Total Sales
Map
Source: Hive MLS
MLS Number: 100494947
APN: 8584-00-55-7329
- 126 Weathervane Trail
- 267 Brightleaf Dr
- 279 Brightleaf Dr
- 107 Meadowview Place
- 42 Spearhead Dr
- 21 Birdie Dr
- 40 Bogie Dr
- 1 Pine Crest Dr
- 5 Avery Dr
- 15 Windsong Place
- 17 Windsong Place
- 2104 Airport Rd
- 38 Windsong Place
- 5 Rafferty Ct
- 83 Pine Lake Dr
- 219 Pine Ridge Dr
- 27 Pine Lake Dr
- 8 Sunflower Ct
- 41 Pine Lake Dr
- 177 Pine Ridge Dr
