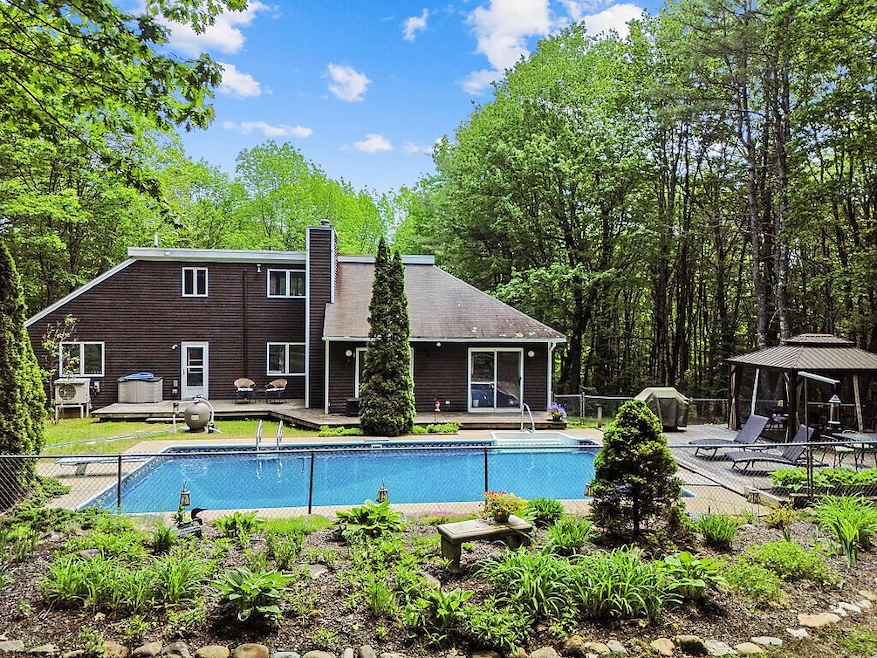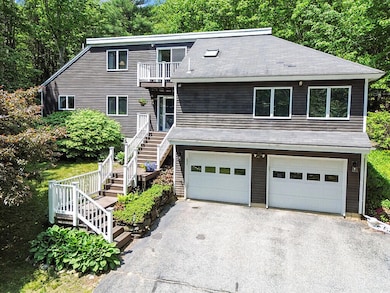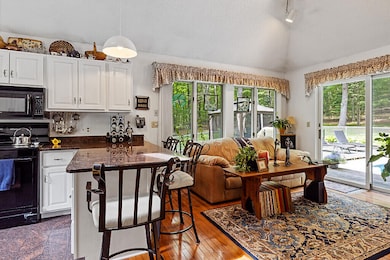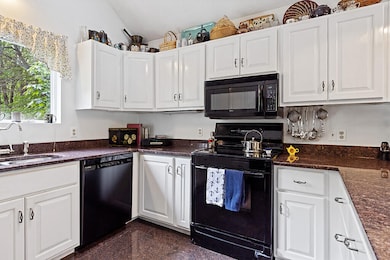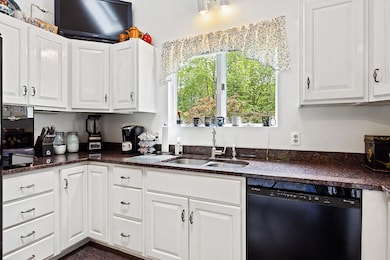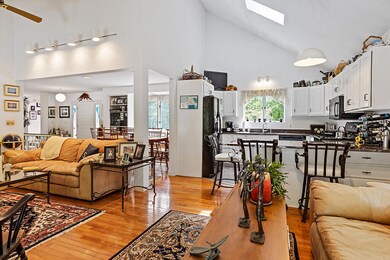
$475,000
- 2 Beds
- 1 Bath
- 624 Sq Ft
- 156 Gayton Ln
- Winthrop, ME
Pristine waters and lakeside living! This classic Maine cottage sits just at the waters edge and is ready for your memories to be made! Located on the shores of Lower Narrows Pond with 100' of frontage and endless water views this 2-3 bedroom cottage has it all. Many recent improvements including drainage added to uphill side of the cottage, jacked and leveled with new posts and pads, spray foam
Pat Ladd Homestead Realty
