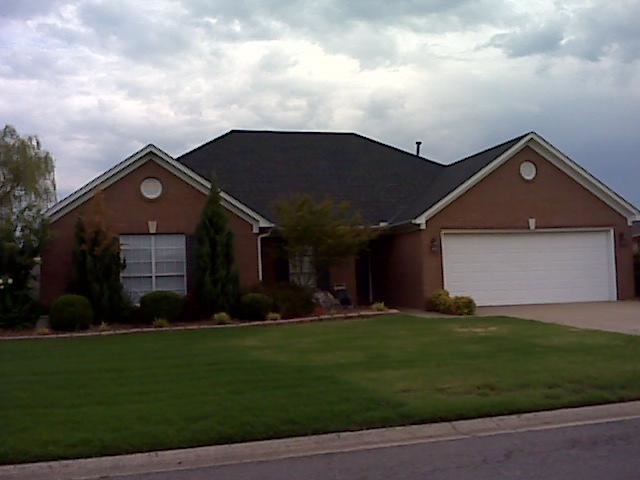
3630 Aspen Cir Conway, AR 72034
Downtown Conway NeighborhoodHighlights
- Deck
- Traditional Architecture
- Great Room
- Jim Stone Elementary School Rated A-
- Wood Flooring
- Formal Dining Room
About This Home
As of July 2023Four bedroom home with new tile floors, neutral colors, family room plus formal dining room which is currently being used as a separate play room. Split floor plan, two car garage, fully fenced, outside deck with pergola, bar, and hot tub. Inside you have hardwood floors, move-in ready.
Last Agent to Sell the Property
Bill Tobias
ERA TEAM Real Estate Listed on: 07/31/2014
Last Buyer's Agent
Bill Tobias
ERA TEAM Real Estate Listed on: 07/31/2014
Home Details
Home Type
- Single Family
Est. Annual Taxes
- $1,689
Year Built
- Built in 1998
Lot Details
- 0.26 Acre Lot
- Wood Fence
- Level Lot
Home Design
- Traditional Architecture
- Brick Exterior Construction
- Slab Foundation
- Architectural Shingle Roof
Interior Spaces
- 2,004 Sq Ft Home
- 1-Story Property
- Ceiling Fan
- Gas Log Fireplace
- Insulated Windows
- Window Treatments
- Insulated Doors
- Great Room
- Formal Dining Room
- Attic Ventilator
Kitchen
- Electric Range
- Stove
- Plumbed For Ice Maker
- Dishwasher
- Disposal
Flooring
- Wood
- Carpet
- Tile
Bedrooms and Bathrooms
- 3 Bedrooms
- Walk-In Closet
- Walk-in Shower
Laundry
- Laundry Room
- Washer Hookup
Home Security
- Home Security System
- Fire and Smoke Detector
Parking
- 2 Car Garage
- Automatic Garage Door Opener
Outdoor Features
- Deck
Schools
- Conway Elementary And Middle School
- Conway High School
Utilities
- Central Heating and Cooling System
- Gas Water Heater
- Cable TV Available
Ownership History
Purchase Details
Home Financials for this Owner
Home Financials are based on the most recent Mortgage that was taken out on this home.Purchase Details
Home Financials for this Owner
Home Financials are based on the most recent Mortgage that was taken out on this home.Purchase Details
Purchase Details
Purchase Details
Similar Homes in Conway, AR
Home Values in the Area
Average Home Value in this Area
Purchase History
| Date | Type | Sale Price | Title Company |
|---|---|---|---|
| Interfamily Deed Transfer | $192,000 | Multiple | |
| Warranty Deed | $175,000 | First National Title Co | |
| Warranty Deed | $165,000 | -- | |
| Deed | $137,900 | -- | |
| Deed | $21,000 | -- |
Mortgage History
| Date | Status | Loan Amount | Loan Type |
|---|---|---|---|
| Open | $182,400 | New Conventional | |
| Closed | $100,000 | Credit Line Revolving | |
| Previous Owner | $172,059 | FHA |
Property History
| Date | Event | Price | Change | Sq Ft Price |
|---|---|---|---|---|
| 07/19/2023 07/19/23 | Sold | $292,900 | 0.0% | $146 / Sq Ft |
| 06/17/2023 06/17/23 | Pending | -- | -- | -- |
| 06/13/2023 06/13/23 | For Sale | $292,900 | +52.6% | $146 / Sq Ft |
| 07/31/2014 07/31/14 | Sold | $192,000 | 0.0% | $96 / Sq Ft |
| 07/31/2014 07/31/14 | For Sale | $192,000 | -- | $96 / Sq Ft |
Tax History Compared to Growth
Tax History
| Year | Tax Paid | Tax Assessment Tax Assessment Total Assessment is a certain percentage of the fair market value that is determined by local assessors to be the total taxable value of land and additions on the property. | Land | Improvement |
|---|---|---|---|---|
| 2024 | $3,010 | $59,480 | $7,200 | $52,280 |
| 2023 | $1,863 | $40,320 | $7,200 | $33,120 |
| 2022 | $1,407 | $40,320 | $7,200 | $33,120 |
| 2021 | $1,326 | $40,320 | $7,200 | $33,120 |
| 2020 | $1,245 | $32,020 | $7,200 | $24,820 |
| 2019 | $1,245 | $32,020 | $7,200 | $24,820 |
| 2018 | $1,270 | $32,020 | $7,200 | $24,820 |
| 2017 | $1,270 | $32,020 | $7,200 | $24,820 |
| 2016 | $1,270 | $32,020 | $7,200 | $24,820 |
| 2015 | $1,726 | $34,120 | $6,000 | $28,120 |
| 2014 | $1,376 | $34,120 | $6,000 | $28,120 |
Agents Affiliated with this Home
-

Seller's Agent in 2023
Cindy Drye
Crye-Leike REALTORS Conway
(501) 428-7479
20 in this area
117 Total Sales
-

Buyer's Agent in 2023
Jill Turner
CBRPM Conway
(501) 908-2343
9 in this area
79 Total Sales
-
B
Seller's Agent in 2014
Bill Tobias
ERA TEAM Real Estate
Map
Source: Cooperative Arkansas REALTORS® MLS
MLS Number: 10395932
APN: 712-11894-023
- 1730 John Bryant Dr
- 3525 Juniper Dr
- 1545 Amelia Dr
- 1515 Briley Dr
- 3615 Heidi Ct
- 1600 Winterbrook Dr
- 1500 Winterbrook
- 1810 Penny St
- 3720 Monarch Cove
- 18 Riviera Dr
- 3805 Irby Dr
- 1855 Foster Dr
- 3 Brandon Cir
- 1100 Edinburgh Dr
- 3225 Athens Dr
- 13 Shady Valley Dr
- 44 Shady Valley Dr
- 1045 Edinburgh Dr
- 2205 Vermont
- 4000 Riley Renee Cove
