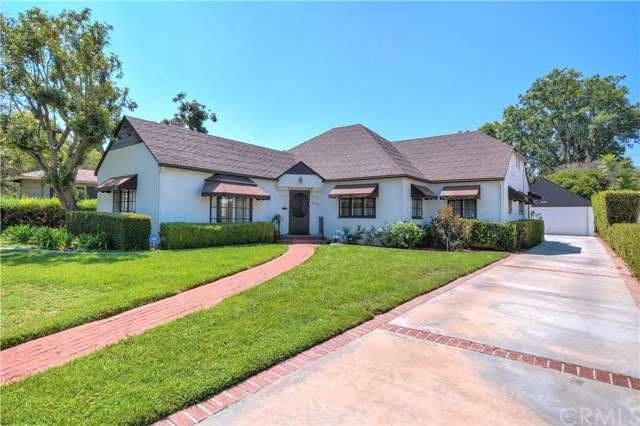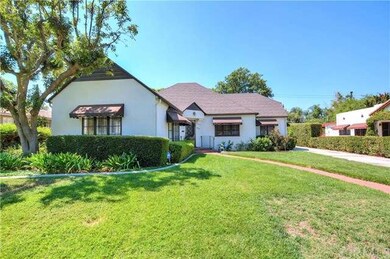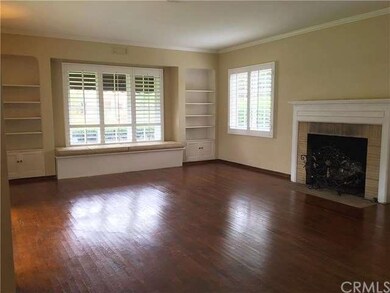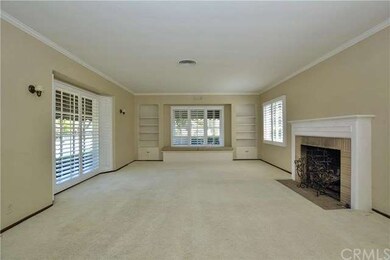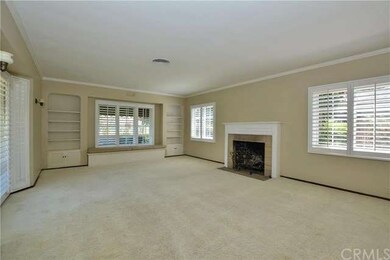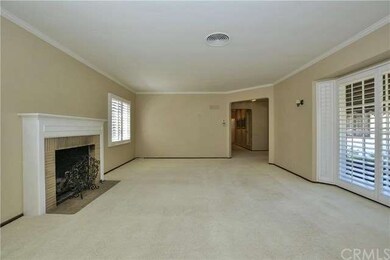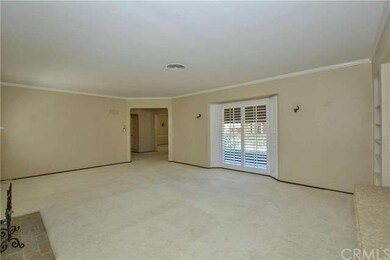
3630 Castle Reagh Place Riverside, CA 92506
Wood Streets NeighborhoodHighlights
- Wood Flooring
- Tudor Architecture
- Neighborhood Views
- Polytechnic High School Rated A-
- No HOA
- Covered patio or porch
About This Home
As of May 2020Quintessential historic Wood Street neighborhood home in the heart of Riverside. For the first time in forty years, this spacious tudor-style, storybook home, is on the market. Picture windows, plantation shutters, original light fixtures, gorgeous hardwood floors, a basement and custom canvas awnings are just a few of the features that make this home so desirable. Traditional living room with window seats, wood fireplace, built-in shelves, high ceilings and lots of natural light. Formal dining room with original brass chandelier and sconces, plantation shutters and original wood floors. Two very large bedrooms with closets, ceiling fans, plantation shutters can act as dual masters; one has a 1/2 bathroom. The family room is just off the kitchen and has a built-in desk with book shelves, plenty of storage, and a view with access to the backyard with mature landscaping. The 3rd bedroom is located conveniently off the family room and has use of it's own bathroom with shower just off the family room. The home is located on a .22 acre lot with rose bushes, magnolia tree, citrus tree and manicured hedges. The home was formerly on the Riverside Panhellenic Home Tour and is a city Structure of Merit.
Home Details
Home Type
- Single Family
Est. Annual Taxes
- $6,426
Year Built
- Built in 1937
Lot Details
- 9,583 Sq Ft Lot
- Landscaped
- Sprinkler System
- Property is zoned R1065
Parking
- 2 Car Garage
Home Design
- Tudor Architecture
- Raised Foundation
- Composition Roof
- Stucco
Interior Spaces
- 2,533 Sq Ft Home
- Built-In Features
- Ceiling Fan
- Awning
- Wood Frame Window
- Entryway
- Family Room
- Living Room with Fireplace
- Dining Room
- Neighborhood Views
- Breakfast Area or Nook
- Laundry Room
Flooring
- Wood
- Carpet
- Vinyl
Bedrooms and Bathrooms
- 3 Bedrooms
Outdoor Features
- Covered patio or porch
- Exterior Lighting
Additional Features
- Suburban Location
- Central Air
Community Details
- No Home Owners Association
Listing and Financial Details
- Tax Lot 49
- Tax Tract Number 10
- Assessor Parcel Number 217252013
Ownership History
Purchase Details
Home Financials for this Owner
Home Financials are based on the most recent Mortgage that was taken out on this home.Purchase Details
Home Financials for this Owner
Home Financials are based on the most recent Mortgage that was taken out on this home.Purchase Details
Similar Homes in Riverside, CA
Home Values in the Area
Average Home Value in this Area
Purchase History
| Date | Type | Sale Price | Title Company |
|---|---|---|---|
| Grant Deed | $542,000 | Ticor Title Riverside | |
| Grant Deed | $464,000 | First American Title | |
| Interfamily Deed Transfer | -- | -- |
Mortgage History
| Date | Status | Loan Amount | Loan Type |
|---|---|---|---|
| Open | $481,000 | New Conventional | |
| Closed | $487,700 | New Conventional | |
| Previous Owner | $410,000 | New Conventional | |
| Previous Owner | $418,900 | New Conventional | |
| Previous Owner | $417,000 | New Conventional |
Property History
| Date | Event | Price | Change | Sq Ft Price |
|---|---|---|---|---|
| 01/19/2024 01/19/24 | Rented | $3,500 | -2.8% | -- |
| 01/12/2024 01/12/24 | For Rent | $3,600 | 0.0% | -- |
| 05/19/2020 05/19/20 | Sold | $542,000 | -4.1% | $214 / Sq Ft |
| 04/16/2020 04/16/20 | Pending | -- | -- | -- |
| 04/01/2020 04/01/20 | For Sale | $565,000 | +21.8% | $223 / Sq Ft |
| 12/30/2016 12/30/16 | Sold | $464,000 | +1.1% | $183 / Sq Ft |
| 12/05/2016 12/05/16 | Pending | -- | -- | -- |
| 11/29/2016 11/29/16 | Price Changed | $459,000 | -4.4% | $181 / Sq Ft |
| 11/09/2016 11/09/16 | Price Changed | $479,990 | -3.6% | $189 / Sq Ft |
| 10/31/2016 10/31/16 | Price Changed | $498,000 | -0.2% | $197 / Sq Ft |
| 10/18/2016 10/18/16 | For Sale | $499,000 | +7.5% | $197 / Sq Ft |
| 10/12/2016 10/12/16 | Off Market | $464,000 | -- | -- |
| 09/10/2016 09/10/16 | Price Changed | $499,000 | -5.0% | $197 / Sq Ft |
| 08/25/2016 08/25/16 | Price Changed | $525,000 | -1.9% | $207 / Sq Ft |
| 08/11/2016 08/11/16 | For Sale | $534,900 | 0.0% | $211 / Sq Ft |
| 05/16/2015 05/16/15 | Rented | $1,900 | -20.8% | -- |
| 04/16/2015 04/16/15 | Under Contract | -- | -- | -- |
| 04/14/2015 04/14/15 | For Rent | $2,400 | -- | -- |
Tax History Compared to Growth
Tax History
| Year | Tax Paid | Tax Assessment Tax Assessment Total Assessment is a certain percentage of the fair market value that is determined by local assessors to be the total taxable value of land and additions on the property. | Land | Improvement |
|---|---|---|---|---|
| 2025 | $6,426 | $1,087,076 | $98,426 | $988,650 |
| 2023 | $6,426 | $569,736 | $94,605 | $475,131 |
| 2022 | $6,280 | $558,565 | $92,750 | $465,815 |
| 2021 | $6,192 | $547,614 | $90,932 | $456,682 |
| 2020 | $5,591 | $492,398 | $127,344 | $365,054 |
| 2019 | $5,485 | $482,745 | $124,848 | $357,897 |
| 2018 | $5,379 | $473,280 | $122,400 | $350,880 |
| 2017 | $5,283 | $464,000 | $120,000 | $344,000 |
| 2016 | $1,602 | $142,183 | $19,875 | $122,308 |
| 2015 | $1,504 | $140,049 | $19,577 | $120,472 |
| 2014 | $1,488 | $137,308 | $19,195 | $118,113 |
Agents Affiliated with this Home
-

Seller's Agent in 2024
JASON SPARKS
Tower Agency
(951) 850-5163
6 in this area
173 Total Sales
-

Seller's Agent in 2020
James Monks
Tower Agency
(951) 640-7469
2 in this area
185 Total Sales
-

Seller's Agent in 2016
Brent Lee
Tower Agency
(951) 369-8002
5 in this area
101 Total Sales
-
L
Seller Co-Listing Agent in 2016
LAUREN LEE
Tower Agency
(951) 686-3547
5 in this area
74 Total Sales
Map
Source: California Regional Multiple Listing Service (CRMLS)
MLS Number: IV16176845
APN: 217-252-013
- 3594 Castle Reagh Place
- 5062 Magnolia Ave
- 3569 Bandini Ave
- 3868 Linwood Place
- 5571 Magnolia Ave
- 3909 Oakwood Place
- 3520 Rosewood Place
- 4158 Larchwood Place
- 3098 Panorama Rd Unit A
- 5743 Magnolia Ave
- 4581 Main St
- 3708 Briscoe St
- 4562 Orange St
- 4674 Norton Place
- 4142 Linwood Place
- 3039 Date St
- 6014 Elenor St
- 6068 Lawson Way
- 4474 Highland Place
- 6054 Elenor St
