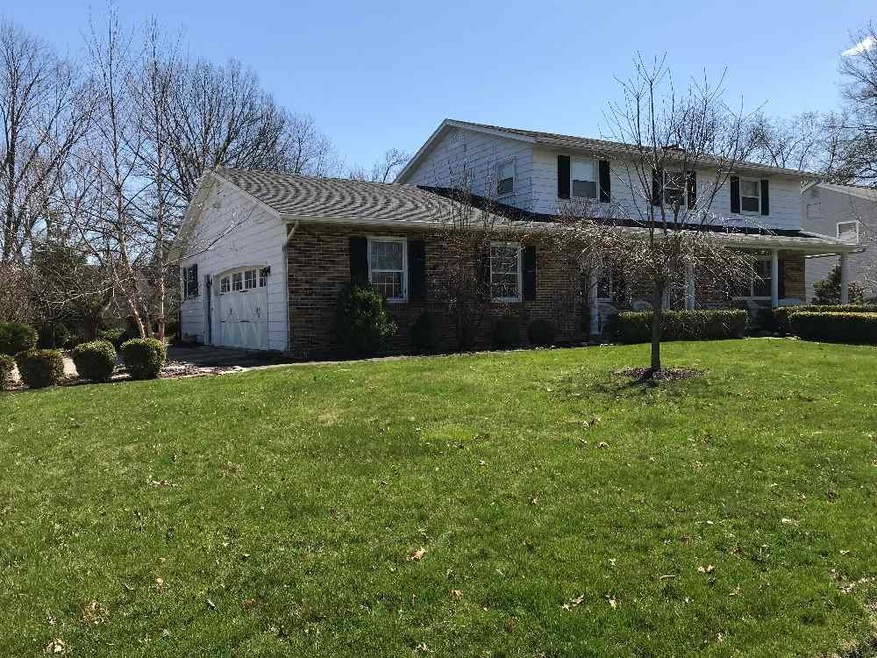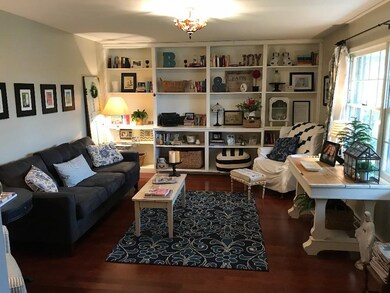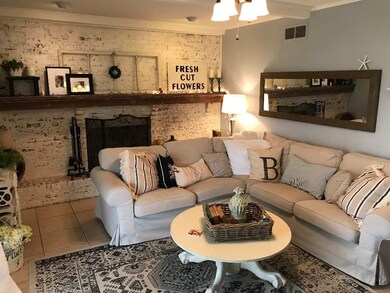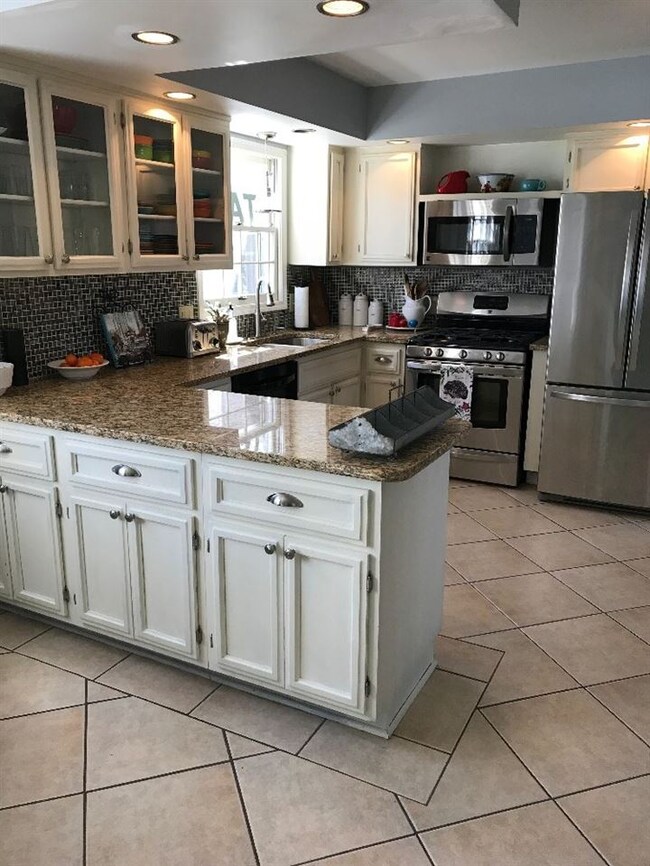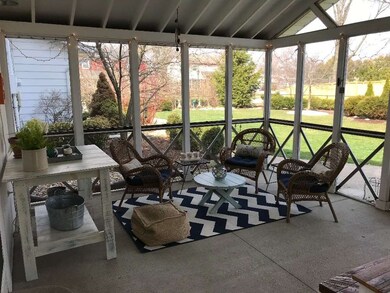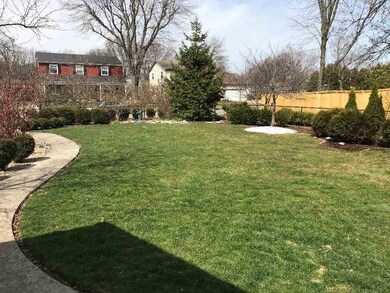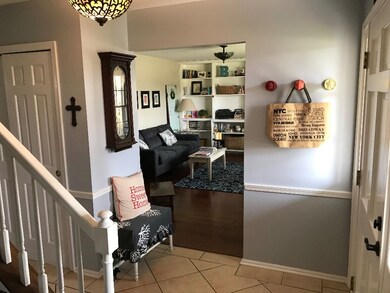
3630 Delray Dr Fort Wayne, IN 46815
New Glenwood NeighborhoodEstimated Value: $256,912 - $296,000
Highlights
- Traditional Architecture
- 1 Fireplace
- Great Room
- Wood Flooring
- Corner Lot
- Stone Countertops
About This Home
As of June 2018Beautifully landscaped yard on corner lot in Glenwood Park Extended. Well maintained home with 4 bedrooms (possible 5th if office is converted), main floor den, 3 full baths. Built-in bookshelves, hardwood in LR, DR, office. Gas starter in fireplace. Master BR with 2 closets plus extra space in bath. MBR with 2 sinks, marble-topped vanity. Deep, large, dry basement, with shelving and lighting, ready to finish. GFA/CA 4-years old or less. Roof 6 years old. All new storm windows. New paint. Carpet 4 years old. Screened porch on footers, easily converted to 4-season room. Fully landscaped fenced-in back yard. First floor office, or bedroom with full bath. Large pantry. Large granite countertop, glass backsplash, ceramic flooring, eating area in kitchen. Stove/oven, refrigerator, microwave all convey with house. Large double-garage with plenty of floored attic space above. Workbenches and wall systems included. Garage door 4 years old. Walking distance to St. Charles schools. (3% to buyer's agent)
Home Details
Home Type
- Single Family
Est. Annual Taxes
- $1,687
Year Built
- Built in 1968
Lot Details
- 0.32 Acre Lot
- Lot Dimensions are 100x140
- Chain Link Fence
- Landscaped
- Corner Lot
HOA Fees
- $3 Monthly HOA Fees
Parking
- 2 Car Attached Garage
- Garage Door Opener
- Driveway
Home Design
- Traditional Architecture
- Brick Exterior Construction
- Poured Concrete
- Shingle Roof
- Asphalt Roof
Interior Spaces
- 2-Story Property
- Built-in Bookshelves
- Chair Railings
- Beamed Ceilings
- Ceiling Fan
- 1 Fireplace
- Entrance Foyer
- Great Room
- Formal Dining Room
- Workshop
- Screened Porch
- Basement Fills Entire Space Under The House
Kitchen
- Eat-In Kitchen
- Walk-In Pantry
- Gas Oven or Range
- Kitchen Island
- Stone Countertops
- Utility Sink
- Disposal
Flooring
- Wood
- Carpet
- Tile
Bedrooms and Bathrooms
- 4 Bedrooms
- En-Suite Primary Bedroom
- Double Vanity
- Bathtub with Shower
- Separate Shower
Laundry
- Laundry on main level
- Washer and Gas Dryer Hookup
Attic
- Storage In Attic
- Pull Down Stairs to Attic
Home Security
- Prewired Security
- Storm Windows
- Storm Doors
Eco-Friendly Details
- Energy-Efficient Appliances
- Energy-Efficient Windows
- Energy-Efficient HVAC
- Energy-Efficient Lighting
- Energy-Efficient Insulation
Utilities
- Forced Air Heating and Cooling System
- ENERGY STAR Qualified Air Conditioning
- High-Efficiency Furnace
- Heating System Uses Gas
- Cable TV Available
- TV Antenna
Additional Features
- Covered Deck
- Suburban Location
Listing and Financial Details
- Assessor Parcel Number 02-08-28-327-001.000-072
Ownership History
Purchase Details
Purchase Details
Home Financials for this Owner
Home Financials are based on the most recent Mortgage that was taken out on this home.Purchase Details
Home Financials for this Owner
Home Financials are based on the most recent Mortgage that was taken out on this home.Purchase Details
Home Financials for this Owner
Home Financials are based on the most recent Mortgage that was taken out on this home.Similar Homes in the area
Home Values in the Area
Average Home Value in this Area
Purchase History
| Date | Buyer | Sale Price | Title Company |
|---|---|---|---|
| Select Homes Llc | $219,301 | Bengs David M | |
| Ernie | $192,500 | -- | |
| Davis Ernie D | $192,500 | Centurion Land Title Inc | |
| Bentz Daniel J | -- | Renaissance Title | |
| Fizer John | -- | Metropolitan Title In Llc |
Mortgage History
| Date | Status | Borrower | Loan Amount |
|---|---|---|---|
| Open | Select Homes Llc | $410,200 | |
| Previous Owner | Davis Ernie D | $189,012 | |
| Previous Owner | Bentz Daniel J | $160,930 | |
| Previous Owner | Fizer John | $138,583 | |
| Previous Owner | Fizer John | $25,000 | |
| Previous Owner | Fizer John | $10,000 | |
| Previous Owner | Fizer John | $128,250 |
Property History
| Date | Event | Price | Change | Sq Ft Price |
|---|---|---|---|---|
| 06/04/2018 06/04/18 | Sold | $192,500 | -2.7% | $82 / Sq Ft |
| 04/27/2018 04/27/18 | Pending | -- | -- | -- |
| 04/23/2018 04/23/18 | For Sale | $197,900 | +21.4% | $85 / Sq Ft |
| 09/03/2014 09/03/14 | Sold | $163,000 | -4.1% | $70 / Sq Ft |
| 07/30/2014 07/30/14 | Pending | -- | -- | -- |
| 06/20/2014 06/20/14 | For Sale | $169,900 | -- | $73 / Sq Ft |
Tax History Compared to Growth
Tax History
| Year | Tax Paid | Tax Assessment Tax Assessment Total Assessment is a certain percentage of the fair market value that is determined by local assessors to be the total taxable value of land and additions on the property. | Land | Improvement |
|---|---|---|---|---|
| 2024 | $5,361 | $239,800 | $31,200 | $208,600 |
| 2022 | $2,697 | $239,200 | $34,300 | $204,900 |
| 2021 | $2,344 | $209,500 | $31,400 | $178,100 |
| 2020 | $2,176 | $199,300 | $31,400 | $167,900 |
| 2019 | $1,988 | $183,400 | $31,400 | $152,000 |
| 2018 | $2,106 | $176,400 | $31,400 | $145,000 |
| 2017 | $1,739 | $158,800 | $31,400 | $127,400 |
| 2016 | $1,687 | $156,300 | $31,400 | $124,900 |
| 2014 | $1,466 | $142,200 | $31,400 | $110,800 |
| 2013 | $1,425 | $138,500 | $31,400 | $107,100 |
Agents Affiliated with this Home
-
Joshua Vida

Seller's Agent in 2018
Joshua Vida
Paradigm Realty Solutions
(574) 626-8432
770 Total Sales
-
Brittany Meza

Buyer's Agent in 2018
Brittany Meza
Keller Williams Realty Group
(260) 602-6879
159 Total Sales
-
Patty Tritch

Seller's Agent in 2014
Patty Tritch
RE/MAX
(260) 437-5118
1 in this area
103 Total Sales
Map
Source: Indiana Regional MLS
MLS Number: 201816000
APN: 02-08-28-327-001.000-072
- 3609 Delray Dr
- 5417 Trier Rd
- 3419 Rockwood Dr
- 5434 Lawford Ln
- 4031 Hedwig Dr
- 3311 Jonquil Dr
- 3817 Walden Run
- 3713 Well Meadow Place
- 4612 Trier Rd
- 5433 Hewitt Ln
- 5040 Stellhorn Rd
- 5205 Tunbridge Crossing
- 4004 Darwood Dr
- 3935 Willshire Ct
- 4920 Desoto Dr
- 7286 Starks (Lot 11) Blvd
- 7342 Starks (Lot 8) Blvd
- 3027 Kingsley Dr
- 5410 Butterfield Dr
- 2818 1/2 Reed Rd
- 3630 Delray Dr
- 3624 Delray Dr
- 3709 Rockwood Dr
- 3625 Rockwood Dr
- 5219 Langsdon Pass
- 3616 Delray Dr
- 5209 Langsdon Pass
- 3623 Delray Dr
- 3635 Delray Dr
- 3617 Delray Dr
- 3617 Rockwood Dr
- 3608 Delray Dr
- 3609 Rockwood Dr
- 3712 Rockwood Dr
- 3532 Delray Dr
- 3535 Delray Dr
- 3624 Rockwood Dr
- 3535 Rockwood Dr
- 5227 Trier Rd
- 5221 Trier Rd
