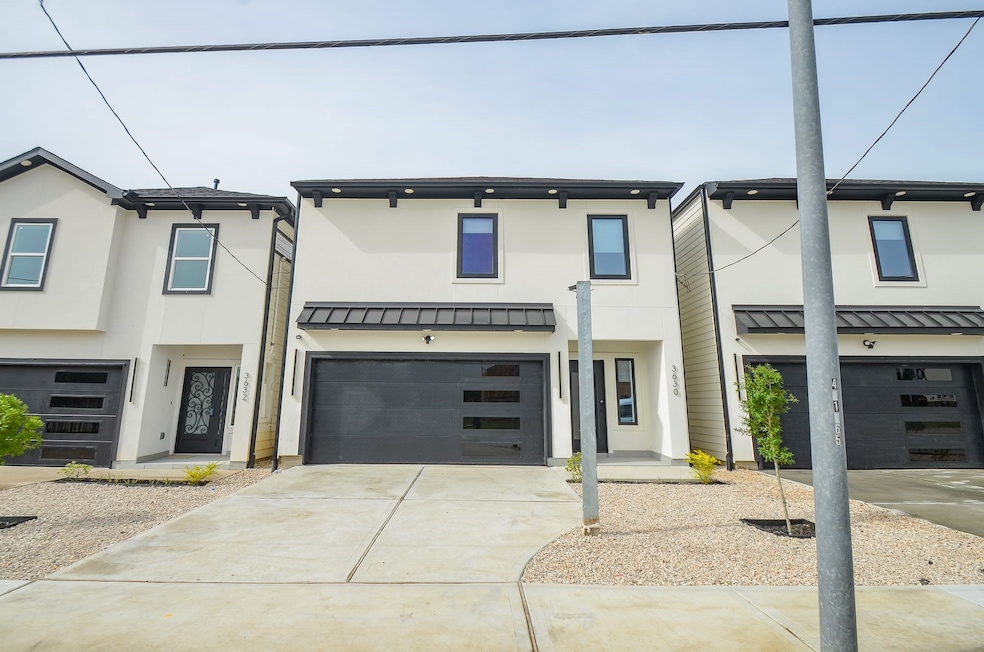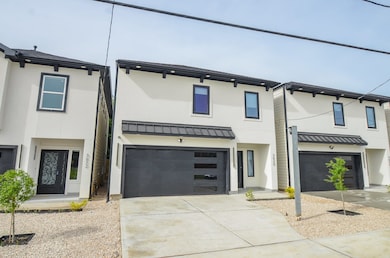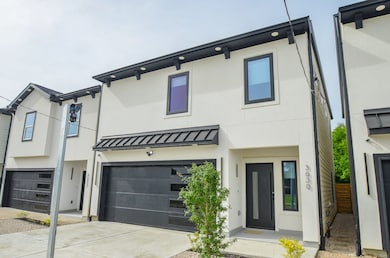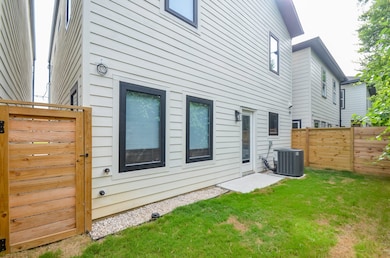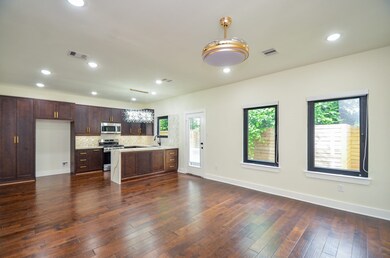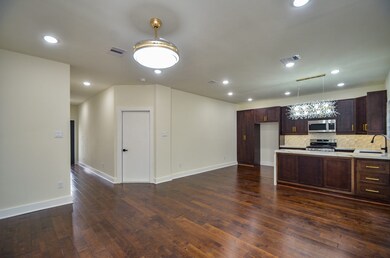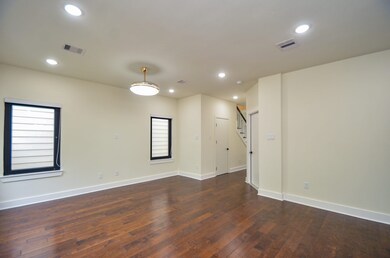3630 Dreyfus St Houston, TX 77021
OST-South Union NeighborhoodHighlights
- New Construction
- Engineered Wood Flooring
- Family Room Off Kitchen
- Contemporary Architecture
- High Ceiling
- 2 Car Attached Garage
About This Home
Modern luxury with 3 Bed 2.5 Baths minutes from Downtown Houston! This beautifully designed home combines style & convenience centrally located near University of Houston, Texas Medical Center Museum District & access to 610, 288 & 59. Inside you’ll find striking White quartz countertops, Waterfall Island, Soft-close cabinetry, Italian light fixtures, Soffit lighting, Smart thermostat, Ceiling fans in all room & sleek black aluminum casement windows featuring premium German hardware. Enjoy Luxury Vinyl Plank flooring throughout & retreat to a spa-inspired primary suite boasting a Frameless glass shower, soaking tub, dual vanities & expansive walk-in closet. Amenities include a private driveway, fenced backyard, insulated garage, Tankless water heater, pre-wired security system & builder’s warranty. Schedule your private tour today!
Home Details
Home Type
- Single Family
Est. Annual Taxes
- $3,616
Year Built
- Built in 2025 | New Construction
Lot Details
- 2,100 Sq Ft Lot
- Back Yard Fenced
Parking
- 2 Car Attached Garage
Home Design
- Contemporary Architecture
Interior Spaces
- 1,549 Sq Ft Home
- 2-Story Property
- Crown Molding
- High Ceiling
- Ceiling Fan
- Window Treatments
- Formal Entry
- Family Room Off Kitchen
- Living Room
- Combination Kitchen and Dining Room
- Utility Room
- Washer and Gas Dryer Hookup
- Attic Fan
Kitchen
- Breakfast Bar
- Electric Oven
- Gas Range
- Microwave
- Dishwasher
- Kitchen Island
- Pots and Pans Drawers
- Self-Closing Drawers and Cabinet Doors
- Disposal
Flooring
- Engineered Wood
- Tile
Bedrooms and Bathrooms
- 3 Bedrooms
- En-Suite Primary Bedroom
- Double Vanity
- Single Vanity
- Soaking Tub
- Separate Shower
Home Security
- Prewired Security
- Fire and Smoke Detector
Eco-Friendly Details
- ENERGY STAR Qualified Appliances
- Energy-Efficient Windows with Low Emissivity
- Energy-Efficient HVAC
- Energy-Efficient Lighting
- Energy-Efficient Insulation
- Energy-Efficient Thermostat
Schools
- Whidby Elementary School
- Cullen Middle School
- Yates High School
Utilities
- Central Heating and Cooling System
- Heating System Uses Gas
- Programmable Thermostat
- Tankless Water Heater
Listing and Financial Details
- Property Available on 7/13/25
- Long Term Lease
Community Details
Overview
- Dreyfus Court Subdivision
Pet Policy
- No Pets Allowed
Map
Source: Houston Association of REALTORS®
MLS Number: 65365564
APN: 1281250010005
- 3626 Dreyfus St
- 3615 Dreyfus St
- 3632 Dreyfus St
- 3557 Corder St
- 3620 Lehall St
- 4211 Faulkner St
- 7225 Tierwester St
- 7229 Tierwester St
- 3605 Mount Pleasant St
- 3603 Mount Pleasant St
- 3722 Nathaniel Brown St
- 3720 Nathaniel Brown St
- 3620 Mount Pleasant St
- 3723 Amos St
- 3614 Mount Pleasant St
- 3730 Amos St
- 3734 Corder St
- 3615 Seabrook St
- 3550 Nathaniel Brown St
- 3655 Seabrook St
- 3610 Dreyfus St Unit A
- 3713 Dreyfus St
- 3620 Lehall St
- 3720 Nathaniel Brown St
- 3732 Amos St
- 3722 Lehall St
- 3733 Amos St
- 3730 Lehall St Unit A
- 7214 La Salette St
- 3655 Seabrook St Unit 6
- 3655 Seabrook St Unit 4
- 3738 Lehall St Unit B
- 3738 Lehall St Unit A
- 3555 Nathaniel Brown St Unit A
- 3615 Seabrook St
- 3549 Amos St Unit B
- 3541 Mount Pleasant St Unit B
- 3546 Seabrook St
- 3829 Mount Pleasant St
- 3734 Noah St
