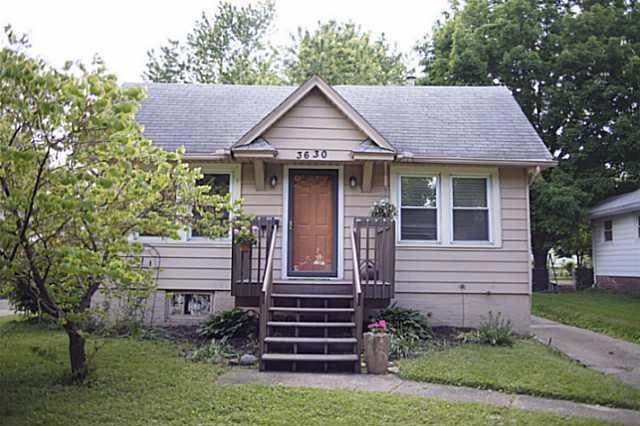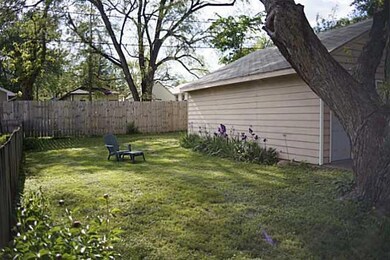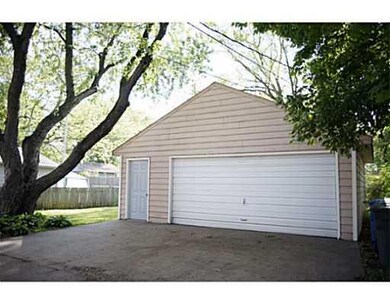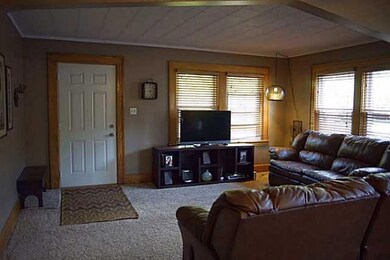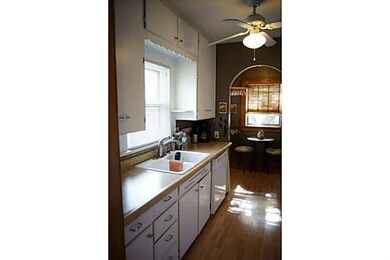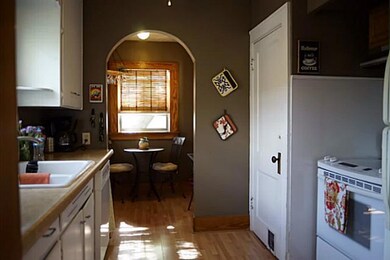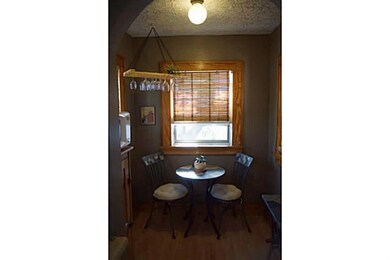
3630 E 8th St Des Moines, IA 50316
Highland Park NeighborhoodHighlights
- Main Floor Primary Bedroom
- Bungalow
- Family Room
- No HOA
- Forced Air Heating and Cooling System
- Dining Area
About This Home
As of December 2021Beautiful Bungalow in a well established, convenient location. Lovingly maintained home with many updates. Newer carpet and fresh paint in warm neutral tones. New furnace and air conditioner in 2003, new windows in 2010 and freshly insulated walls and attic. Gorgeous natural woodwork in the living and dining room give this home distinctive charm. A cozy breakfast nook off the kitchen is the perfect place to start your morning with a cup of coffee. An oversized 2 car garage makes this home the complete package.
Home Details
Home Type
- Single Family
Est. Annual Taxes
- $1,616
Year Built
- Built in 1925
Home Design
- Bungalow
- Brick Foundation
- Asphalt Shingled Roof
- Metal Siding
Interior Spaces
- 845 Sq Ft Home
- Family Room
- Dining Area
- Fire and Smoke Detector
- Unfinished Basement
Kitchen
- Stove
- Dishwasher
Flooring
- Carpet
- Laminate
Bedrooms and Bathrooms
- 2 Main Level Bedrooms
- Primary Bedroom on Main
- 1 Full Bathroom
Parking
- 2 Car Detached Garage
- Driveway
Additional Features
- 7,000 Sq Ft Lot
- Forced Air Heating and Cooling System
Community Details
- No Home Owners Association
Listing and Financial Details
- Assessor Parcel Number 11001081000000
Ownership History
Purchase Details
Home Financials for this Owner
Home Financials are based on the most recent Mortgage that was taken out on this home.Purchase Details
Home Financials for this Owner
Home Financials are based on the most recent Mortgage that was taken out on this home.Purchase Details
Similar Homes in Des Moines, IA
Home Values in the Area
Average Home Value in this Area
Purchase History
| Date | Type | Sale Price | Title Company |
|---|---|---|---|
| Warranty Deed | $132,000 | None Available | |
| Warranty Deed | $85,000 | Attorney | |
| Warranty Deed | $48,500 | -- |
Mortgage History
| Date | Status | Loan Amount | Loan Type |
|---|---|---|---|
| Open | $13,200 | Stand Alone Second | |
| Open | $118,800 | New Conventional | |
| Previous Owner | $83,460 | FHA |
Property History
| Date | Event | Price | Change | Sq Ft Price |
|---|---|---|---|---|
| 12/01/2021 12/01/21 | Sold | $132,000 | -1.5% | $156 / Sq Ft |
| 10/20/2021 10/20/21 | Pending | -- | -- | -- |
| 10/14/2021 10/14/21 | Price Changed | $134,000 | -2.9% | $159 / Sq Ft |
| 10/05/2021 10/05/21 | Price Changed | $138,000 | -5.5% | $163 / Sq Ft |
| 09/30/2021 09/30/21 | For Sale | $146,000 | +71.8% | $173 / Sq Ft |
| 07/29/2015 07/29/15 | Sold | $85,000 | 0.0% | $101 / Sq Ft |
| 07/29/2015 07/29/15 | Pending | -- | -- | -- |
| 05/22/2015 05/22/15 | For Sale | $85,000 | -- | $101 / Sq Ft |
Tax History Compared to Growth
Tax History
| Year | Tax Paid | Tax Assessment Tax Assessment Total Assessment is a certain percentage of the fair market value that is determined by local assessors to be the total taxable value of land and additions on the property. | Land | Improvement |
|---|---|---|---|---|
| 2024 | $2,536 | $128,900 | $28,600 | $100,300 |
| 2023 | $2,322 | $128,900 | $28,600 | $100,300 |
| 2022 | $2,094 | $98,500 | $23,000 | $75,500 |
| 2021 | $1,932 | $98,500 | $23,000 | $75,500 |
| 2020 | $2,002 | $86,000 | $20,200 | $65,800 |
| 2019 | $1,856 | $86,000 | $20,200 | $65,800 |
| 2018 | $1,832 | $77,600 | $17,900 | $59,700 |
| 2017 | $1,668 | $77,600 | $17,900 | $59,700 |
| 2016 | $1,620 | $70,200 | $16,100 | $54,100 |
| 2015 | $1,620 | $70,200 | $16,100 | $54,100 |
| 2014 | $1,636 | $70,300 | $15,900 | $54,400 |
Agents Affiliated with this Home
-
Debbie BeLieu

Seller's Agent in 2021
Debbie BeLieu
EXIT Realty & Associates
(515) 360-2772
1 in this area
17 Total Sales
-
Tasha Garlick

Buyer's Agent in 2021
Tasha Garlick
RE/MAX
(515) 360-8068
2 in this area
128 Total Sales
-
Kala Yamen

Seller's Agent in 2015
Kala Yamen
Keller Williams Realty GDM
(515) 205-2171
2 in this area
73 Total Sales
-
Bonnie Christensen

Buyer's Agent in 2015
Bonnie Christensen
RE/MAX
(515) 971-9973
148 Total Sales
Map
Source: Des Moines Area Association of REALTORS®
MLS Number: 455167
APN: 110-01081000000
- 3617 E 8th St
- 817 E Douglas Ave
- 3701 Wright St
- 3623 Wright St
- 3723 Wright St
- 603 E Euclid Ave
- 3421 Amherst St
- 616 E Ovid Ave
- 3802 Bowdoin St
- 3841 Columbia St
- 3315 Bowdoin St
- 812 E Madison Ave
- 831 Jerlynn Ave
- 3314 Columbia St
- 3120 Amherst St
- 3221 E 13th St
- 3118 E 12th St
- 3007 E 8th St
- 1231 Jerlynn Ave
- 3416 Cambridge St
