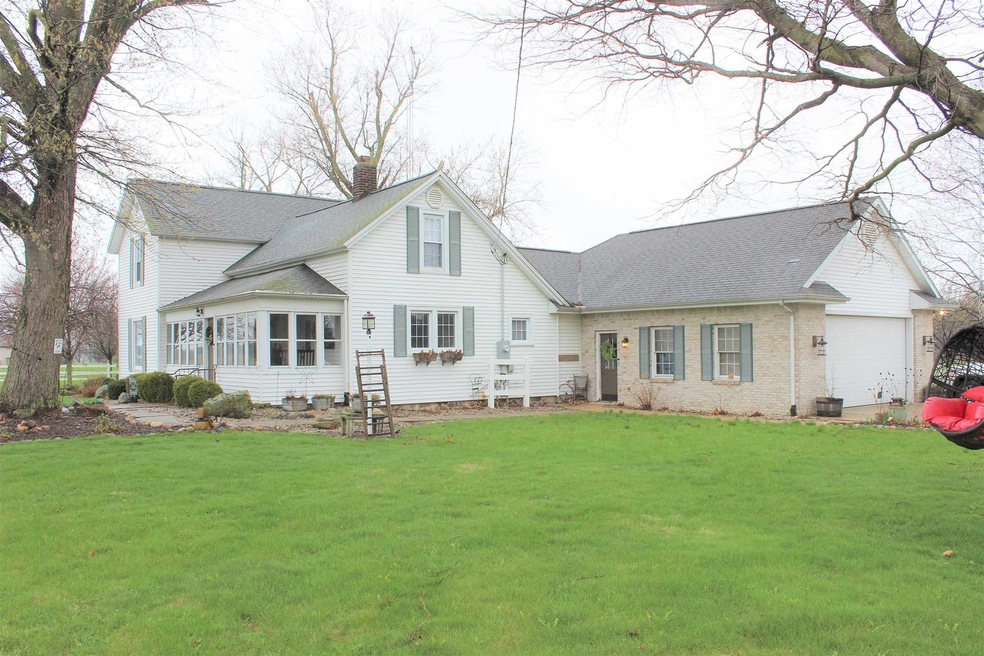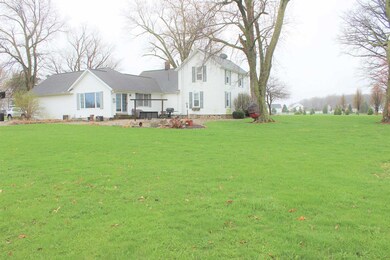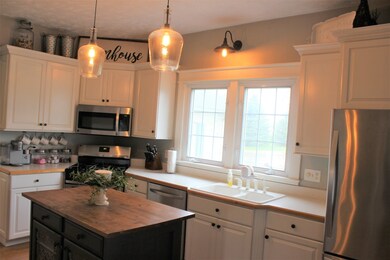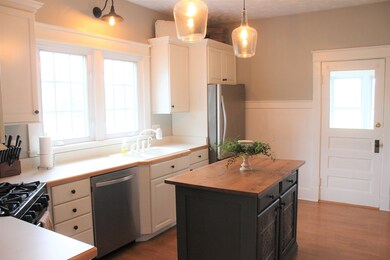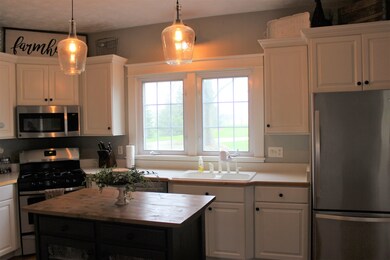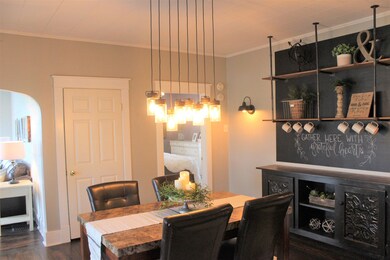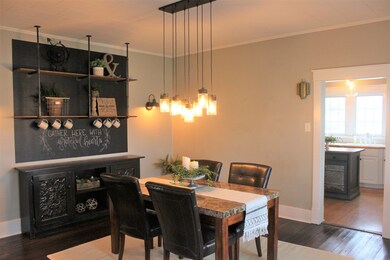
3630 E Pierceton Rd Warsaw, IN 46580
Highlights
- Primary Bedroom Suite
- Traditional Architecture
- Formal Dining Room
- Eisenhower Elementary School Rated A-
- Wood Flooring
- 2 Car Attached Garage
About This Home
As of September 2024Offering character and charm, this updated farm house on 1.5 acres is welcoming and spacious. Featuring formal dining and living spaces and also a family room and 3 season room. Zoned AG but close to Village of Winona. Don't delay, this one won't last long.
Last Agent to Sell the Property
Coldwell Banker Real Estate Group Listed on: 04/22/2019

Home Details
Home Type
- Single Family
Est. Annual Taxes
- $1,294
Year Built
- Built in 1904
Lot Details
- 1.51 Acre Lot
- Partially Fenced Property
- Vinyl Fence
Parking
- 2 Car Attached Garage
- Garage Door Opener
- Stone Driveway
- Off-Street Parking
Home Design
- Traditional Architecture
- Brick Exterior Construction
- Shingle Roof
- Asphalt Roof
- Vinyl Construction Material
Interior Spaces
- 2-Story Property
- Formal Dining Room
- Storage In Attic
- Laundry on main level
Kitchen
- Kitchen Island
- Laminate Countertops
Flooring
- Wood
- Carpet
- Laminate
Bedrooms and Bathrooms
- 3 Bedrooms
- Primary Bedroom Suite
- 2 Full Bathrooms
- <<tubWithShowerToken>>
- Separate Shower
Partially Finished Basement
- Block Basement Construction
- Stone or Rock in Basement
Schools
- Eisenhower Elementary School
- Edgewood Middle School
- Warsaw High School
Utilities
- Forced Air Heating and Cooling System
- High-Efficiency Furnace
- Heating System Uses Gas
- Private Company Owned Well
- Well
- Septic System
Additional Features
- Patio
- Suburban Location
Listing and Financial Details
- Assessor Parcel Number 43-11-25-100-351.000-031
Ownership History
Purchase Details
Home Financials for this Owner
Home Financials are based on the most recent Mortgage that was taken out on this home.Purchase Details
Home Financials for this Owner
Home Financials are based on the most recent Mortgage that was taken out on this home.Purchase Details
Home Financials for this Owner
Home Financials are based on the most recent Mortgage that was taken out on this home.Purchase Details
Home Financials for this Owner
Home Financials are based on the most recent Mortgage that was taken out on this home.Purchase Details
Home Financials for this Owner
Home Financials are based on the most recent Mortgage that was taken out on this home.Similar Homes in Warsaw, IN
Home Values in the Area
Average Home Value in this Area
Purchase History
| Date | Type | Sale Price | Title Company |
|---|---|---|---|
| Warranty Deed | $365,000 | None Listed On Document | |
| Interfamily Deed Transfer | -- | None Available | |
| Quit Claim Deed | -- | None Available | |
| Warranty Deed | $213,500 | North American Title Company | |
| Warranty Deed | -- | None Available |
Mortgage History
| Date | Status | Loan Amount | Loan Type |
|---|---|---|---|
| Open | $292,000 | New Conventional | |
| Previous Owner | $300,000 | New Conventional | |
| Previous Owner | $20,000 | Credit Line Revolving | |
| Previous Owner | $183,500 | New Conventional | |
| Previous Owner | $157,003 | FHA |
Property History
| Date | Event | Price | Change | Sq Ft Price |
|---|---|---|---|---|
| 09/06/2024 09/06/24 | Sold | $365,000 | -3.9% | $155 / Sq Ft |
| 08/03/2024 08/03/24 | Price Changed | $379,900 | -1.3% | $161 / Sq Ft |
| 07/20/2024 07/20/24 | For Sale | $384,900 | +80.3% | $163 / Sq Ft |
| 06/03/2019 06/03/19 | Sold | $213,500 | 0.0% | $87 / Sq Ft |
| 04/22/2019 04/22/19 | For Sale | $213,500 | +33.5% | $87 / Sq Ft |
| 07/23/2012 07/23/12 | Sold | $159,900 | 0.0% | $68 / Sq Ft |
| 06/08/2012 06/08/12 | Pending | -- | -- | -- |
| 06/04/2012 06/04/12 | For Sale | $159,900 | -- | $68 / Sq Ft |
Tax History Compared to Growth
Tax History
| Year | Tax Paid | Tax Assessment Tax Assessment Total Assessment is a certain percentage of the fair market value that is determined by local assessors to be the total taxable value of land and additions on the property. | Land | Improvement |
|---|---|---|---|---|
| 2024 | $2,807 | $326,600 | $31,100 | $295,500 |
| 2023 | $2,827 | $320,200 | $31,100 | $289,100 |
| 2022 | $2,718 | $299,900 | $31,100 | $268,800 |
| 2021 | $1,942 | $237,700 | $31,100 | $206,600 |
| 2020 | $1,719 | $219,000 | $23,100 | $195,900 |
| 2019 | $1,304 | $179,900 | $23,100 | $156,800 |
| 2018 | $1,294 | $172,500 | $23,100 | $149,400 |
| 2017 | $1,149 | $164,700 | $23,100 | $141,600 |
| 2016 | $1,174 | $158,500 | $21,800 | $136,700 |
Agents Affiliated with this Home
-
Angie Racolta

Seller's Agent in 2024
Angie Racolta
Keller Williams Thrive North
(317) 750-1600
406 Total Sales
-
Heather Sumner
H
Buyer's Agent in 2024
Heather Sumner
eXp Realty, LLC
(470) 232-3644
91 Total Sales
-
Sally Bailey

Seller's Agent in 2019
Sally Bailey
Coldwell Banker Real Estate Group
(574) 527-1425
176 Total Sales
-
Teresa Bakehorn

Seller's Agent in 2012
Teresa Bakehorn
Our House Real Estate
(574) 551-2601
616 Total Sales
Map
Source: Indiana Regional MLS
MLS Number: 201914902
APN: 43-11-25-100-351.000-031
- 3631 E Pierceton Rd
- 2473 Bandit Cove
- 3184 E Rocky Way Unit Lot 20
- 3136 E Rocky Way
- 3098 Procyon Ct
- 3111 E Rocky Way
- 3095 Procyon Ct
- 3047 Procyon Ct
- 3081 Procyon Ct
- 2257 Raccoon Run Blvd
- 2249 Raccoon Run Blvd Unit Lot 11
- 2840 E Turnberry Rd
- 1953 S Troon Rd
- 2738 E Muirfield Rd
- 3367 E Pleasant Grove Dr
- 1299 Freedom Pkwy
- 1175 S 450 E
- 1310 Tuscany Crossing
- 2801 Sharon St
- 2604 Huffman St
