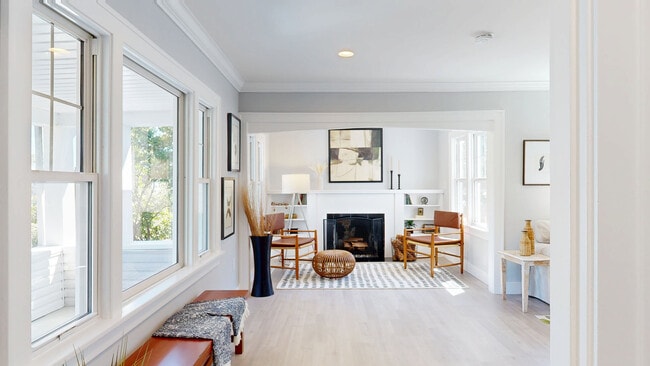
$385,000 Sold Aug 05, 2025
- 1 Bed
- 1 Bath
- 977 Sq Ft
- 7930 53rd Ave W
- Unit 103
- Mukilteo, WA
Nestled in a serene 7-unit community, this ground-floor, corner unit boasts an open kitchen with a breakfast bar, quartz countertops, stylish cabinetry, GE Cafe appliances, and a pantry. The sunlit, expansive great room with a cozy fireplace offers ample space to bring your design vision to life. The primary bedroom features generous closet space and an en-suite bath. The peaceful deck connects
Ali Veiseh Windermere Real Estate/East





