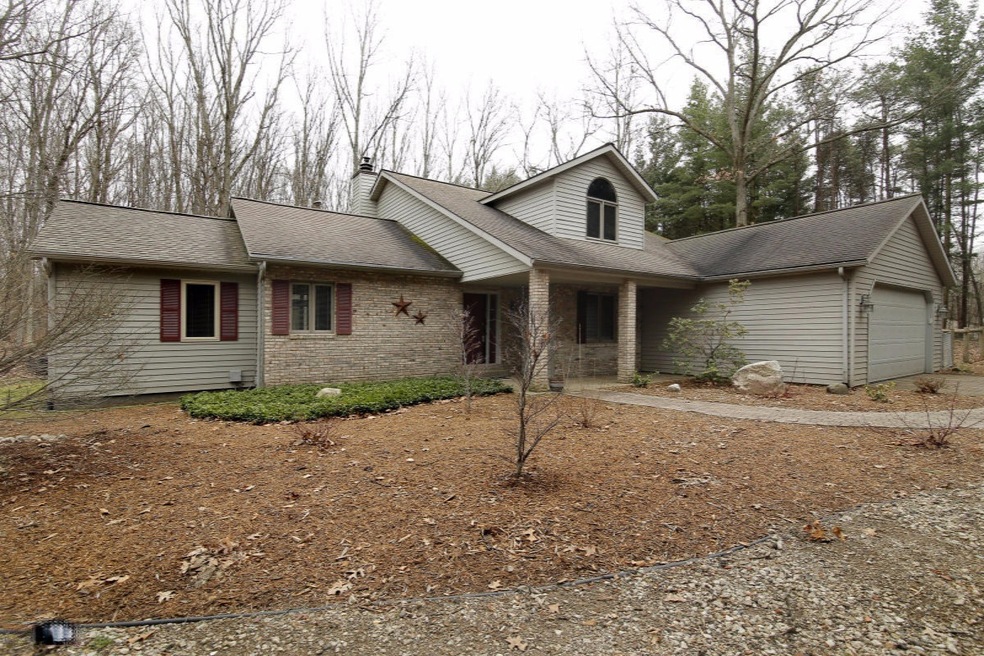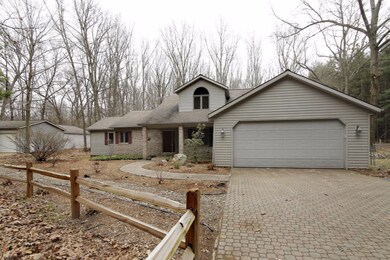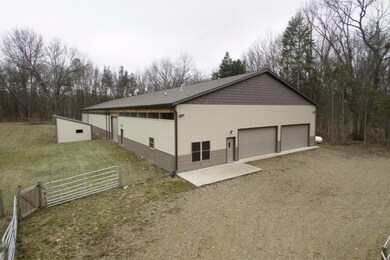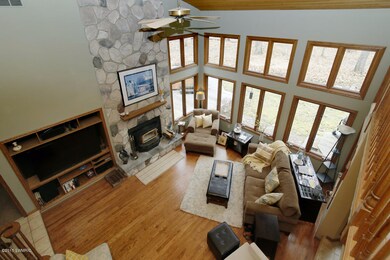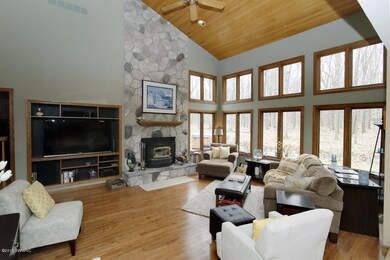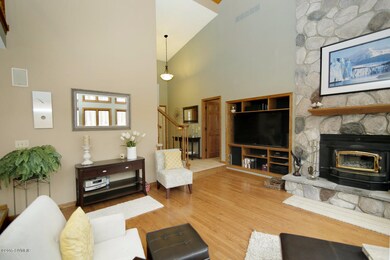
3630 N 3rd St Kalamazoo, MI 49009
Estimated Value: $582,000 - $667,000
Highlights
- Stables
- Family Room with Fireplace
- Traditional Architecture
- 13 Acre Lot
- Wooded Lot
- Pole Barn
About This Home
As of June 2015Looking for a place for your horses? Look no further! Enter this wonderful property down a tree-filled private drive. Home features new ceramic tile in kitchen, eating area, laundry and garage entryway. Kitchen features lg snack bar with granite counter tops, lots of counter space and an eating area w/sliders to the screen porch. Great Rm w/ash hdwd floors, stone FP and lots of floor to ceiling windows. Master suite has 2 walk-in closets, custom dual vanities w/granite tops, lg walk-in shower and heated flrs in bath. Office and laundry complete main floor. Upstairs features loft with hdwd flrs, 2 BRs and bath. 62x180 Horse Barn built in 2011, with 24x24 studio apartment, 62x132 riding area, three 14x14 horse stalls, one 12x14 wash stall, and two 12x12 overhead doors w/openers. 2 fenced pastures with lean-tos and outdoor riding area as well. Privacy and wonderful setting complete this home. Recent improvements included remodeled upstairs bath with granite counter tops, ceramic floor and new bath tub. Main floor also features large eating area with sliders to screen porch. Additional features include slider off master to deck with hot tub, large basement for storage, lots of lovely landscaping. Heated 24x40 workshop, plus 12x20 and attached 28x28 area perfect for working on projects or for extra vehicles. Seller is in process of having a new roof put on home. RSVD: TV.
Last Agent to Sell the Property
JoAnne Potts
Berkshire Hathaway HomeServices MI Listed on: 04/07/2015
Home Details
Home Type
- Single Family
Est. Annual Taxes
- $7,783
Year Built
- Built in 1992
Lot Details
- 13 Acre Lot
- Terraced Lot
- Wooded Lot
- Garden
Parking
- 2 Car Attached Garage
- Garage Door Opener
Home Design
- Traditional Architecture
- Aluminum Siding
Interior Spaces
- 2,240 Sq Ft Home
- 2-Story Property
- Ceiling Fan
- Wood Burning Fireplace
- Window Treatments
- Window Screens
- Family Room with Fireplace
- Living Room
- Dining Area
- Ceramic Tile Flooring
- Basement Fills Entire Space Under The House
Kitchen
- Range
- Dishwasher
- Kitchen Island
- Snack Bar or Counter
Bedrooms and Bathrooms
- 3 Bedrooms | 1 Main Level Bedroom
Laundry
- Laundry on main level
- Dryer
- Washer
Utilities
- Forced Air Heating and Cooling System
- Heating System Uses Propane
- Heating System Powered By Leased Propane
- Propane
- Well
- Water Softener Leased
- Septic System
Additional Features
- Pole Barn
- Stables
Ownership History
Purchase Details
Home Financials for this Owner
Home Financials are based on the most recent Mortgage that was taken out on this home.Purchase Details
Purchase Details
Purchase Details
Home Financials for this Owner
Home Financials are based on the most recent Mortgage that was taken out on this home.Similar Homes in Kalamazoo, MI
Home Values in the Area
Average Home Value in this Area
Purchase History
| Date | Buyer | Sale Price | Title Company |
|---|---|---|---|
| Stephani Michael E | $439,900 | Title Resource Agency | |
| Stamp John F | -- | None Available | |
| Stamp John F | -- | None Available | |
| Stamp John F | -- | None Available |
Mortgage History
| Date | Status | Borrower | Loan Amount |
|---|---|---|---|
| Previous Owner | Stamp John F | $40,000 | |
| Previous Owner | Stamp John F | $159,409 | |
| Previous Owner | Stamp John F | $185,575 |
Property History
| Date | Event | Price | Change | Sq Ft Price |
|---|---|---|---|---|
| 06/05/2015 06/05/15 | Sold | $439,900 | -10.2% | $196 / Sq Ft |
| 04/18/2015 04/18/15 | Pending | -- | -- | -- |
| 04/07/2015 04/07/15 | For Sale | $489,900 | -- | $219 / Sq Ft |
Tax History Compared to Growth
Tax History
| Year | Tax Paid | Tax Assessment Tax Assessment Total Assessment is a certain percentage of the fair market value that is determined by local assessors to be the total taxable value of land and additions on the property. | Land | Improvement |
|---|---|---|---|---|
| 2024 | $2,744 | $277,300 | $0 | $0 |
| 2023 | $2,616 | $262,100 | $0 | $0 |
| 2022 | $9,072 | $235,400 | $0 | $0 |
| 2021 | $8,682 | $225,700 | $0 | $0 |
| 2020 | $8,187 | $223,900 | $0 | $0 |
| 2019 | $7,898 | $217,400 | $0 | $0 |
| 2018 | $8,726 | $235,800 | $0 | $0 |
| 2017 | $0 | $235,800 | $0 | $0 |
| 2016 | -- | $233,000 | $0 | $0 |
| 2015 | -- | $250,100 | $39,600 | $210,500 |
| 2014 | -- | $250,100 | $0 | $0 |
Agents Affiliated with this Home
-
J
Seller's Agent in 2015
JoAnne Potts
Berkshire Hathaway HomeServices MI
-
Mark Vickery

Buyer's Agent in 2015
Mark Vickery
Chuck Jaqua, REALTOR
(269) 806-6673
3 in this area
72 Total Sales
Map
Source: Southwestern Michigan Association of REALTORS®
MLS Number: 15015228
APN: 05-05-455-010
- 9303 W H Ave
- 3030 N 3rd St
- 10463 W H Ave
- 9210 W Main St
- 8560 Western Woods Dr
- 9934 W Fg Ave
- 1104 Wickford Dr
- 200 Laguna Cir
- 66 Summerset Dr
- 6029 Farhills Way
- 10575 W Main St Unit 10577
- 7981 W Main St
- 3441-3443 Irongate Ct
- 3485-3487 Irongate Ct
- 0 N 1st St
- 81 S Skyview Dr
- 6847 Northstar Ave
- 32184 Fish Hatchery Rd
- 2755 N 9th St
- 4034 N 9th Street & Vl W Gh Ave
