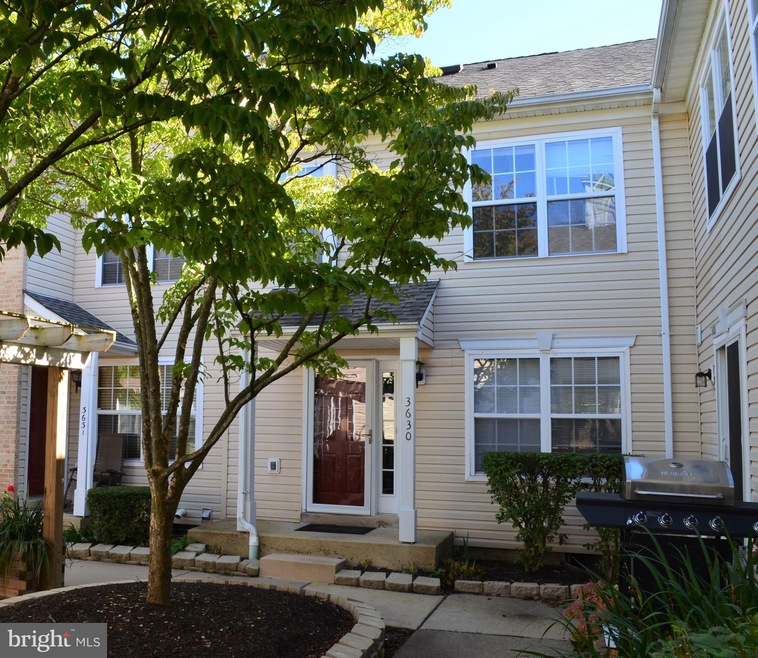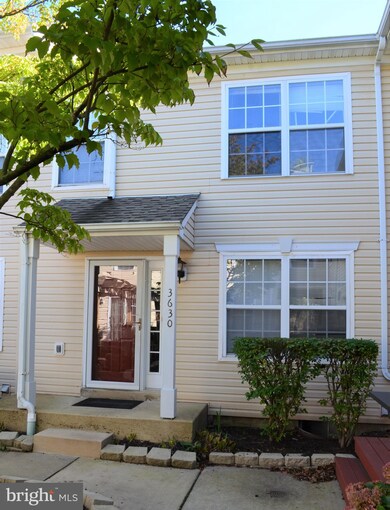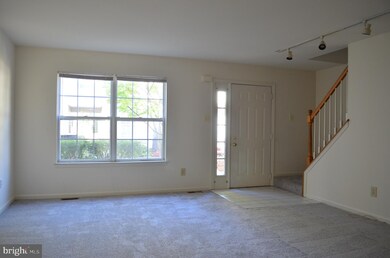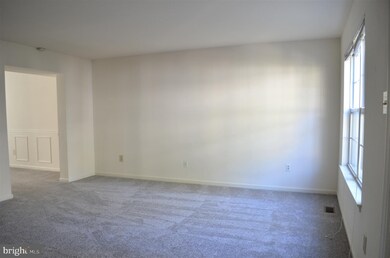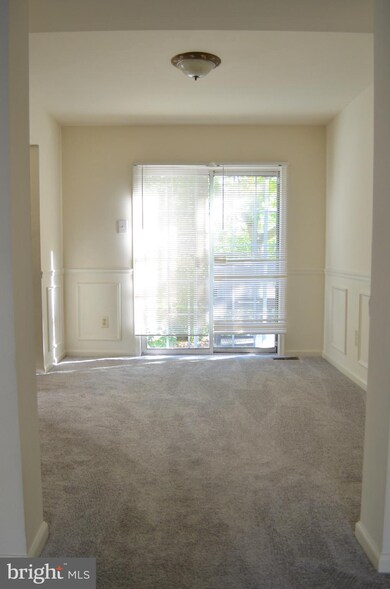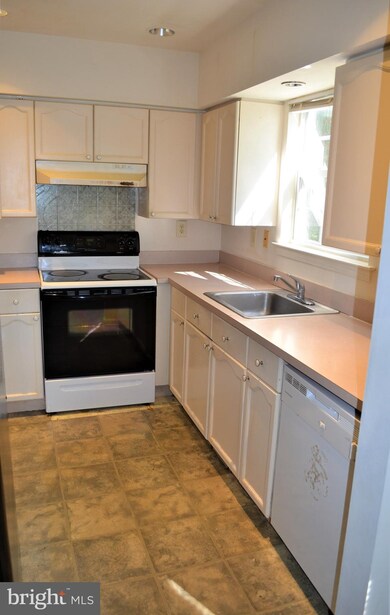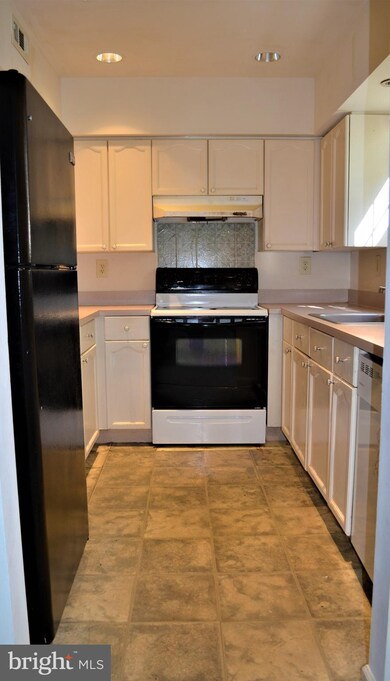3630 Nancy Ward Cir Unit 11 Doylestown, PA 18902
Plumsteadville NeighborhoodHighlights
- Traditional Architecture
- Galley Kitchen
- Bathtub with Shower
- Tohickon Middle School Rated A-
- Walk-In Closet
- Living Room
About This Home
As of December 2021Patriots Ridge is a townhome community that offers its residents a great location and a maintenance free lifestyle in the Central Bucks School District, just minutes from Doylestown. Tucked away on the outside edge of the community, this condo unit is accessible from inside the courtyard of the building, just a short distance from the parking lot. With approximately 1,120 SF of living space on two levels, this 2 bedroom 1.5 bathroom home has a fresh coat of paint and new carpet throughout. The living room is spacious with a double window providing lots of natural light during the day; a half bath and closet are on the wall opposite the front door. Going toward the back of the home is a dining room and galley kitchen. A sliding glass door out the rear of the home takes you out to a small patio and a community walkway that leads around the outer edge of the building. Upstairs there are two bedrooms and a full bath. Both bedrooms are adequately sized, each with a walk-in closet; the back bedroom has direct access to the full bath. The unfinished basement can certainly provide for additional living space and storage; this is where you will also find the washer and dryer for laundry.
Townhouse Details
Home Type
- Townhome
Est. Annual Taxes
- $3,214
Year Built
- Built in 1995
Lot Details
- Property is in average condition
HOA Fees
- $185 Monthly HOA Fees
Home Design
- Traditional Architecture
- Frame Construction
- Shingle Roof
- Vinyl Siding
- Concrete Perimeter Foundation
Interior Spaces
- 1,120 Sq Ft Home
- Property has 2 Levels
- Ceiling Fan
- Living Room
- Dining Room
Kitchen
- Galley Kitchen
- Electric Oven or Range
- Dishwasher
Flooring
- Wall to Wall Carpet
- Vinyl
Bedrooms and Bathrooms
- 2 Bedrooms
- Walk-In Closet
- Bathtub with Shower
Laundry
- Dryer
- Washer
Unfinished Basement
- Basement Fills Entire Space Under The House
- Laundry in Basement
Parking
- Paved Parking
- Parking Lot
- Unassigned Parking
Schools
- Groveland Elementary School
- Tohickon Middle School
- Central Bucks High School West
Utilities
- Forced Air Heating and Cooling System
- Heat Pump System
- 200+ Amp Service
- Natural Gas Water Heater
Listing and Financial Details
- Tax Lot 066-011
- Assessor Parcel Number 34-049-066-011
Community Details
Overview
- $500 Capital Contribution Fee
- Association fees include common area maintenance, lawn maintenance, exterior building maintenance, snow removal, trash
- Patriots Ridge Subdivision
Amenities
- Common Area
Pet Policy
- Pets Allowed
Map
Home Values in the Area
Average Home Value in this Area
Property History
| Date | Event | Price | Change | Sq Ft Price |
|---|---|---|---|---|
| 12/09/2021 12/09/21 | Sold | $240,000 | -4.0% | $214 / Sq Ft |
| 11/03/2021 11/03/21 | Pending | -- | -- | -- |
| 11/01/2021 11/01/21 | Price Changed | $249,900 | -3.8% | $223 / Sq Ft |
| 10/20/2021 10/20/21 | For Sale | $259,900 | 0.0% | $232 / Sq Ft |
| 05/15/2014 05/15/14 | Rented | $1,500 | 0.0% | -- |
| 04/09/2014 04/09/14 | Under Contract | -- | -- | -- |
| 04/07/2014 04/07/14 | For Rent | $1,500 | 0.0% | -- |
| 04/04/2014 04/04/14 | Sold | $180,000 | -2.7% | $161 / Sq Ft |
| 02/20/2014 02/20/14 | Pending | -- | -- | -- |
| 02/12/2014 02/12/14 | For Sale | $184,999 | -- | $165 / Sq Ft |
Tax History
| Year | Tax Paid | Tax Assessment Tax Assessment Total Assessment is a certain percentage of the fair market value that is determined by local assessors to be the total taxable value of land and additions on the property. | Land | Improvement |
|---|---|---|---|---|
| 2024 | $3,357 | $19,320 | $0 | $19,320 |
| 2023 | $3,250 | $19,320 | $0 | $19,320 |
| 2022 | $3,214 | $19,320 | $0 | $19,320 |
| 2021 | $3,178 | $19,320 | $0 | $19,320 |
| 2020 | $3,178 | $19,320 | $0 | $19,320 |
| 2019 | $3,159 | $19,320 | $0 | $19,320 |
| 2018 | $3,159 | $19,320 | $0 | $19,320 |
| 2017 | $3,115 | $19,320 | $0 | $19,320 |
| 2016 | -- | $19,320 | $0 | $19,320 |
| 2015 | -- | $19,320 | $0 | $19,320 |
| 2014 | -- | $19,320 | $0 | $19,320 |
Mortgage History
| Date | Status | Loan Amount | Loan Type |
|---|---|---|---|
| Open | $180,000 | New Conventional | |
| Previous Owner | $135,000 | New Conventional | |
| Previous Owner | $152,000 | Fannie Mae Freddie Mac | |
| Previous Owner | $84,400 | No Value Available | |
| Previous Owner | $91,100 | No Value Available |
Deed History
| Date | Type | Sale Price | Title Company |
|---|---|---|---|
| Deed | $240,000 | Bucks Cnty Abstract Svcs Llc | |
| Deed | $180,000 | None Available | |
| Deed | $190,000 | -- | |
| Deed | $105,500 | -- | |
| Deed | $95,990 | -- |
Source: Bright MLS
MLS Number: PABU2009304
APN: 34-049-066-011
- 4540 Louise Saint Claire Dr
- 4664 Louise Saint Claire Dr
- 3943 Captain Molly Cir Unit 141
- 84 Trafalgar Rd Unit 51
- 37 Trafalgar Rd Unit 22
- 3784 William Daves Rd Unit 1
- 3777 Swetland Dr
- 3669 Jacob Stout Rd Unit 9
- 3822 Jacob Stout Rd
- 3842 Jacob Stout Rd
- 16 Dorothy Ave
- 54 John Dyer Way
- 4506 Old Oak Rd
- 4494 Summer Meadow Dr
- 977 Limekiln Rd
- 166 Davis Rd
- 874 Limekiln Rd
- 4454 Honeysuckle Ln
- 300 Spruce St
- 609 Hampton Ct Unit 609
