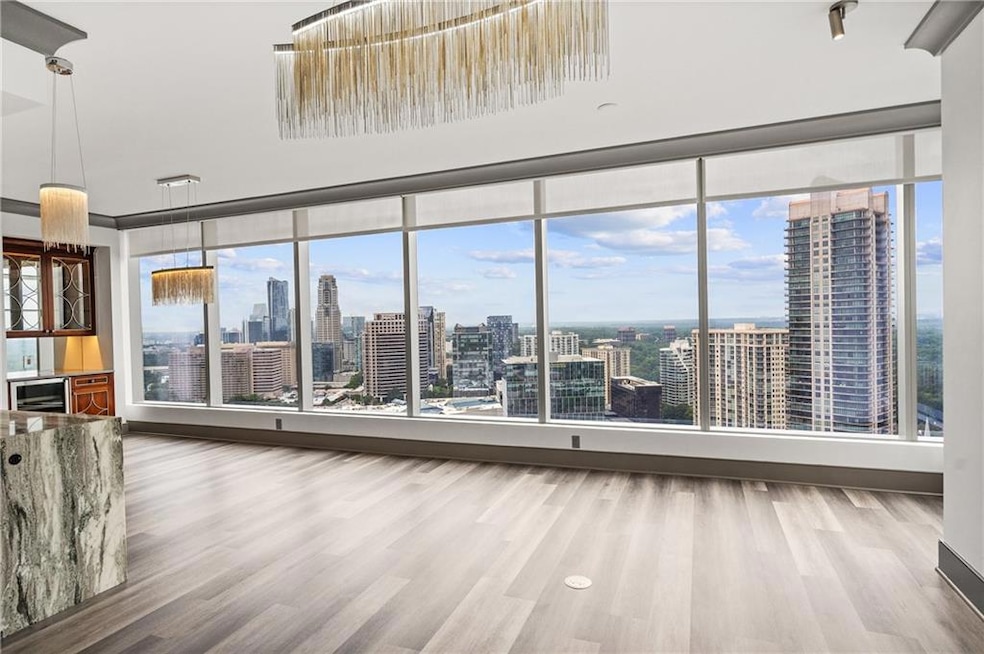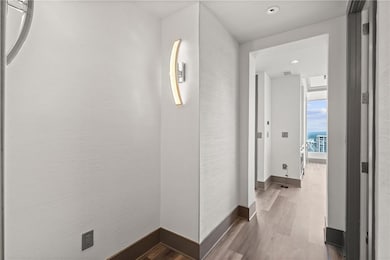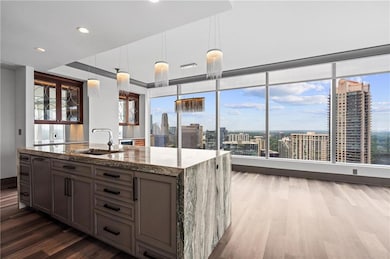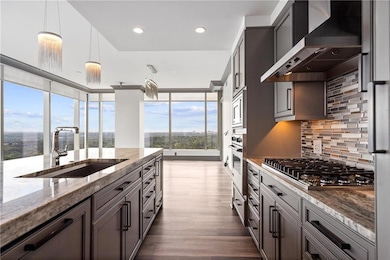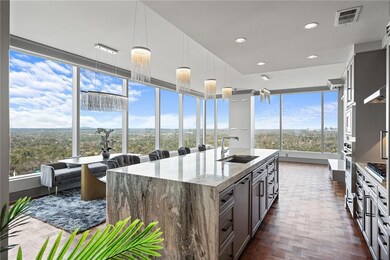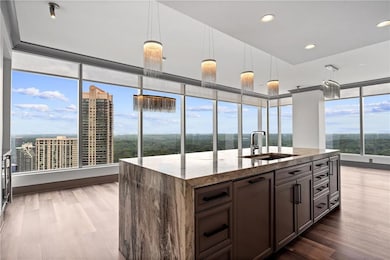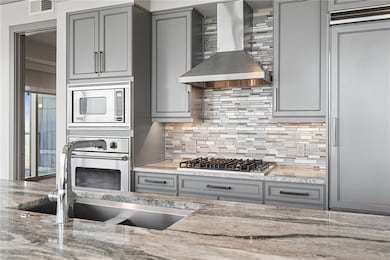Ritz-Carlton Residences 3630 Peachtree Rd NE Unit 2207 Atlanta, GA 30326
North Buckhead NeighborhoodEstimated payment $8,920/month
Highlights
- Concierge
- Fitness Center
- City View
- Smith Elementary School Rated A-
- Open-Concept Dining Room
- Catering Kitchen
About This Home
Experience the pinnacle of luxury living at The Ritz-Carlton Residences in Buckhead. This corner unit on the 22nd Floor offers stunning views from all windows. As a resident, you'll enjoy world-renowned service, including 24-hour concierge, porter service, and valet parking, along with access to extraordinary amenities such as an in-home spa, onsite dining options, and a dog park. This prime location offers close proximity to the best of Brookhaven and Buckhead, as well as exclusive discounts at Ritz properties worldwide. The seller, highly motivated, is offering this residence with over $120,000 in upgrades. Stunning designer touches include elegant chandeliers in the kitchen and living areas, as well as custom lighting in the bathrooms and hallway. The d cor is both state-of-the-art and effortlessly trendy, offering a fully upgraded, turnkey lifestyle ready for immediate occupancy. Arrive in style with private valet service and immerse yourself in first-class amenities, including a sophisticated bar, a well-equipped fitness center, and a heated outdoor pool open year-round. Two luxurious guest suites are available for hosting family and friends. Conveniently located steps away from premier shopping and dining destinations like Lenox Mall, Phipps Plaza, Ecco, and St. Cecilia, the property also features three in-building dining options for effortless indulgence. This exquisite unit includes two dedicated parking spaces and a climate-controlled storage unit. Don't miss this chance for luxury living in Buckhead! Unlike other 2 bedroom units currently on the market, this rare corner residence offers sweeping, unobstructed views of Buckhead from every room an exclusive vantage point only a select few in the building can claim.
Listing Agent
Atlanta Fine Homes Sotheby's International License #283806 Listed on: 01/02/2025

Property Details
Home Type
- Condominium
Est. Annual Taxes
- $15,094
Year Built
- Built in 2010
Lot Details
- Two or More Common Walls
HOA Fees
- $1,732 Monthly HOA Fees
Parking
- 2 Car Garage
Home Design
- Composition Roof
Interior Spaces
- 1,638 Sq Ft Home
- 3-Story Property
- Roommate Plan
- Tray Ceiling
- Ceiling height of 9 feet on the main level
- Insulated Windows
- Entrance Foyer
- Family Room with Fireplace
- Open-Concept Dining Room
- Wood Flooring
Kitchen
- Double Oven
- Electric Oven
- Gas Cooktop
- Range Hood
- Microwave
- Dishwasher
- Disposal
Bedrooms and Bathrooms
- 2 Main Level Bedrooms
- Primary Bedroom on Main
- Walk-In Closet
- Dual Vanity Sinks in Primary Bathroom
- Separate Shower in Primary Bathroom
Laundry
- Laundry in Hall
- Laundry on main level
- Dryer
- 220 Volts In Laundry
Home Security
Accessible Home Design
- Accessible Elevator Installed
- Accessible Doors
Outdoor Features
- Covered Patio or Porch
Location
- Property is near schools
- Property is near shops
Schools
- Sarah Rawson Smith Elementary School
- Willis A. Sutton Middle School
- North Atlanta High School
Utilities
- Zoned Heating and Cooling
- Heating Available
- 110 Volts
- High Speed Internet
- Phone Available
- Cable TV Available
Listing and Financial Details
- Tax Lot 44
- Assessor Parcel Number 17 0044 LL3130
Community Details
Overview
- $3,305 Initiation Fee
- Ritz Carlton Association
- High-Rise Condominium
- Ritz Carlton Residences Subdivision
- Rental Restrictions
Amenities
- Concierge
- Restaurant
- Catering Kitchen
- Business Center
- Meeting Room
- Guest Suites
Recreation
- Swim or tennis dues are required
- Dog Park
Security
- Security Guard
- Card or Code Access
- Fire and Smoke Detector
- Fire Sprinkler System
Map
About Ritz-Carlton Residences
Home Values in the Area
Average Home Value in this Area
Tax History
| Year | Tax Paid | Tax Assessment Tax Assessment Total Assessment is a certain percentage of the fair market value that is determined by local assessors to be the total taxable value of land and additions on the property. | Land | Improvement |
|---|---|---|---|---|
| 2025 | $10,325 | $380,800 | $49,560 | $331,240 |
| 2023 | $15,260 | $368,600 | $51,800 | $316,800 |
| 2022 | $13,760 | $340,000 | $47,760 | $292,240 |
| 2021 | $15,094 | $372,600 | $57,520 | $315,080 |
| 2020 | $13,765 | $336,000 | $53,880 | $282,120 |
| 2019 | $109 | $336,000 | $53,880 | $282,120 |
| 2018 | $11,410 | $344,200 | $53,880 | $290,320 |
| 2017 | $11,903 | $275,600 | $38,320 | $237,280 |
| 2016 | $11,933 | $275,600 | $38,320 | $237,280 |
| 2015 | $11,964 | $275,600 | $38,320 | $237,280 |
| 2014 | $10,621 | $234,240 | $28,160 | $206,080 |
Property History
| Date | Event | Price | List to Sale | Price per Sq Ft |
|---|---|---|---|---|
| 04/07/2025 04/07/25 | Price Changed | $1,125,000 | -3.0% | $687 / Sq Ft |
| 01/02/2025 01/02/25 | For Sale | $1,160,000 | -- | $708 / Sq Ft |
Purchase History
| Date | Type | Sale Price | Title Company |
|---|---|---|---|
| Warranty Deed | $850,000 | -- | |
| Warranty Deed | $928,000 | -- | |
| Warranty Deed | $630,000 | -- |
Mortgage History
| Date | Status | Loan Amount | Loan Type |
|---|---|---|---|
| Previous Owner | $504,000 | No Value Available |
Source: First Multiple Listing Service (FMLS)
MLS Number: 7501365
APN: 17-0044-LL-313-0
- 3630 Peachtree Rd NE Unit 2106
- 3630 Peachtree Rd NE Unit 2404
- 3630 Peachtree Rd NE Unit 2102
- 3630 Peachtree Rd NE Unit 3106
- 3630 Peachtree Rd NE Unit 2009
- 3630 Peachtree Rd NE Unit 2005
- 3630 Peachtree Rd NE Unit 3207
- 3630 Peachtree Rd NE Unit 2706
- 3630 Peachtree Rd NE Unit 2104
- 3630 Peachtree Rd NE Unit 2309
- 3630 Peachtree Rd NE Unit PH-3401
- 3630 Peachtree Rd NE Unit 1909
- 3648 Peachtree Rd Unit 4S
- 3648 Peachtree Rd NE Unit 1
- 3649 Peachtree Rd NE Unit 305
- 3655 Peachtree Rd NE Unit 401
- 3655 Peachtree Rd NE Unit 304
- 3660 Peachtree Rd NE Unit 2H
- 3660 Peachtree Rd NE Unit 6
- 3660 Peachtree Rd NE Unit 5
- 3645 Peachtree Rd NE Unit 203
- 3645 Peachtree Rd NE Unit 111
- 3645 Peachtree Rd NE Unit 214
- 3645 Peachtree Rd NE Unit 204
- 3645 Peachtree Rd NE Unit 212
- 3645 Peachtree Rd NE Unit 201
- 3645 Peachtree Rd NE
- 3660 Peachtree Rd NE Unit C3
- 707 Park Ave NE Unit ID1336093P
- 942 Eulalia Rd NE
- 3667 Peachtree Rd NE Unit 19
- 707 Park Ave NE
- 1000 Park Ave NE Unit 809
- 1000 Park Ave NE Unit 802
- 1000 Park Ave NE Unit 1211
- 1000 Park Ave NE
- 3460 Kingsboro Rd NE Unit 530
- 3460 Kingsboro Rd NE Unit 437
- 3460 Kingsboro Rd NE
- 3475 Oak Valley Rd NE Unit 470
