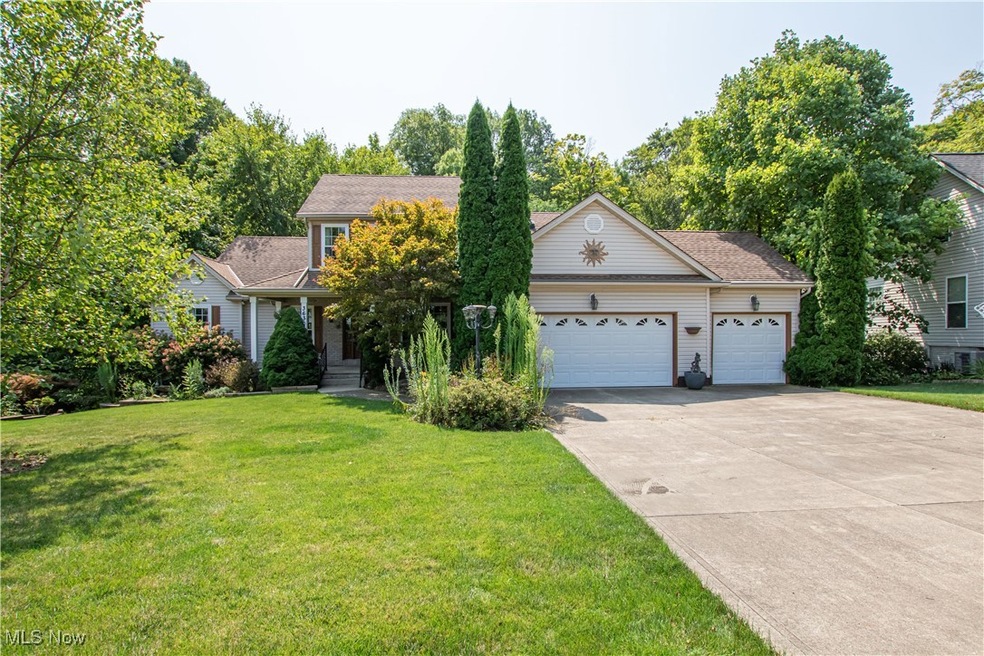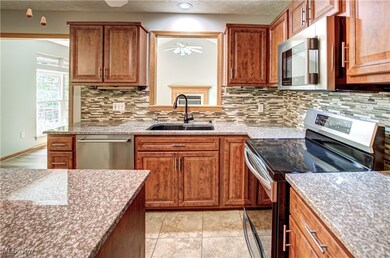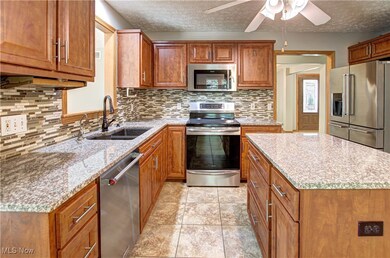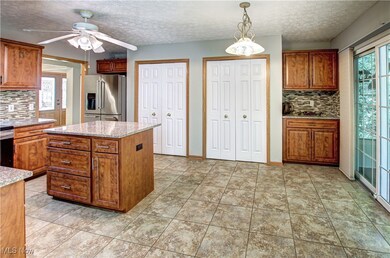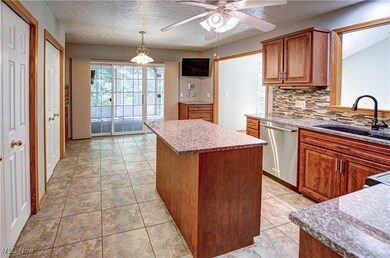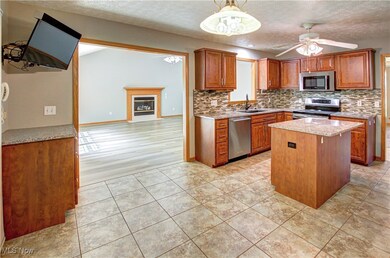
3630 Puritan Dr Brunswick, OH 44212
Highlights
- Spa
- Deck
- Views
- Colonial Architecture
- 3 Car Attached Garage
- Forced Air Heating and Cooling System
About This Home
As of November 2024Welcome to 3630 Puritan Dr. Brunswick. This home features approximately 4,200 square feet with 5 Bedrooms 3-1/2 baths and a walk-out basement. The home backs up to the Medina County Metro-Parks giving the owner privacy. As you walk in the front door, to the right there is a dining room with a tray ceiling and a den with a ceiling fan to the left. Ahead is the eat-in kitchen, with granite countertops, a double pantry, a ceiling fan all appliances, and access to the 3 seasons room. Off the kitchen is a large family room with a fireplace. The home has a first-floor master bedroom, with a vaulted ceiling, a full bath jetted tub, and a walk-in Closet. Upstairs are three bedrooms all with ceiling fans, and a full bath. The lower level is a full walk-out basement. The third full bath is located on the lower level. There is a large hot tub which will stay with the home. The 90+ furnace, hot water tank, roof, and AC are all newer. The home also includes a pet fence in the front yard, a Culligan reverse osmosis drinking system, and a sprinkler system for the front yard. A three-car garage has epoxy flooring and openers on both doors. The owner has painted the home completely and the main floor carpeting has been replaced with LVT (August 2024). The home is conveniently located close to shopping and transportation.
Last Agent to Sell the Property
LoFaso Real Estate Services Brokerage Email: 330-220-4780 sold@samlofaso.com License #2008000142 Listed on: 07/19/2024
Last Buyer's Agent
LoFaso Real Estate Services Brokerage Email: 330-220-4780 sold@samlofaso.com License #2008000142 Listed on: 07/19/2024
Home Details
Home Type
- Single Family
Est. Annual Taxes
- $6,805
Year Built
- Built in 2002
Lot Details
- 0.28 Acre Lot
- Sprinkler System
HOA Fees
- $15 Monthly HOA Fees
Parking
- 3 Car Attached Garage
- Front Facing Garage
- Garage Door Opener
Home Design
- Colonial Architecture
- Fiberglass Roof
- Asphalt Roof
- Vinyl Siding
Interior Spaces
- 2-Story Property
- Ceiling Fan
- Gas Fireplace
- Family Room with Fireplace
- Property Views
Kitchen
- Range
- Microwave
- Dishwasher
- Disposal
Bedrooms and Bathrooms
- 5 Bedrooms | 1 Main Level Bedroom
- 3.5 Bathrooms
Finished Basement
- Basement Fills Entire Space Under The House
- Sump Pump
Outdoor Features
- Spa
- Deck
Utilities
- Forced Air Heating and Cooling System
- Heating System Uses Gas
- Water Softener
Community Details
- The Woods At Windsor Pointe Ph 2 Association
- Woods/Windsor Pointe Ph 02 Subdivision
Listing and Financial Details
- Assessor Parcel Number 001-02D-23-021
Ownership History
Purchase Details
Home Financials for this Owner
Home Financials are based on the most recent Mortgage that was taken out on this home.Purchase Details
Purchase Details
Home Financials for this Owner
Home Financials are based on the most recent Mortgage that was taken out on this home.Similar Homes in Brunswick, OH
Home Values in the Area
Average Home Value in this Area
Purchase History
| Date | Type | Sale Price | Title Company |
|---|---|---|---|
| Warranty Deed | $420,000 | Infinity Title | |
| Quit Claim Deed | -- | -- | |
| Corporate Deed | $225,000 | -- |
Mortgage History
| Date | Status | Loan Amount | Loan Type |
|---|---|---|---|
| Open | $386,400 | New Conventional | |
| Previous Owner | $190,400 | Future Advance Clause Open End Mortgage | |
| Previous Owner | $210,000 | Credit Line Revolving | |
| Previous Owner | $120,000 | No Value Available | |
| Previous Owner | $172,720 | Unknown |
Property History
| Date | Event | Price | Change | Sq Ft Price |
|---|---|---|---|---|
| 11/05/2024 11/05/24 | Sold | $420,000 | -2.3% | $95 / Sq Ft |
| 10/07/2024 10/07/24 | For Sale | $429,900 | 0.0% | $97 / Sq Ft |
| 10/05/2024 10/05/24 | Pending | -- | -- | -- |
| 09/14/2024 09/14/24 | Price Changed | $429,900 | -4.4% | $97 / Sq Ft |
| 08/16/2024 08/16/24 | For Sale | $449,900 | 0.0% | $102 / Sq Ft |
| 08/15/2024 08/15/24 | For Sale | $449,900 | +7.1% | $102 / Sq Ft |
| 08/08/2024 08/08/24 | Off Market | $420,000 | -- | -- |
| 07/19/2024 07/19/24 | For Sale | $429,900 | -- | $97 / Sq Ft |
Tax History Compared to Growth
Tax History
| Year | Tax Paid | Tax Assessment Tax Assessment Total Assessment is a certain percentage of the fair market value that is determined by local assessors to be the total taxable value of land and additions on the property. | Land | Improvement |
|---|---|---|---|---|
| 2024 | $6,523 | $125,410 | $23,300 | $102,110 |
| 2023 | $6,523 | $125,410 | $23,300 | $102,110 |
| 2022 | $6,251 | $125,410 | $23,300 | $102,110 |
| 2021 | $5,435 | $97,980 | $18,200 | $79,780 |
| 2020 | $4,936 | $97,980 | $18,200 | $79,780 |
| 2019 | $4,937 | $97,980 | $18,200 | $79,780 |
| 2018 | $4,517 | $87,310 | $18,140 | $69,170 |
| 2017 | $4,523 | $87,310 | $18,140 | $69,170 |
| 2016 | $4,520 | $87,310 | $18,140 | $69,170 |
| 2015 | $4,132 | $80,850 | $16,800 | $64,050 |
| 2014 | $4,122 | $80,850 | $16,800 | $64,050 |
| 2013 | $4,130 | $80,850 | $16,800 | $64,050 |
Agents Affiliated with this Home
-
John Egan

Seller's Agent in 2024
John Egan
LoFaso Real Estate Services
(216) 780-3534
6 in this area
9 Total Sales
Map
Source: MLS Now
MLS Number: 5045712
APN: 001-02D-23-021
- 2119 Vincent Dr
- 2052 Coventry Dr
- 3871 Foskett Rd
- 1965 Windsor Dr
- 2771 Franklin Dr
- 2790 Franklin Dr
- 1923 Thorpe Cir
- 0 Sleepy Hollow Rd Unit 5075095
- 3537 Villa Casa Ct Unit F56
- 3731 Hamilton Rd
- 2105 Glenmont
- 2091 Glenmont
- 2035 Glenmont Dr
- 2097 Glenmont
- 3131 Champions Way
- 4117 Saint James Dr
- 3803 Hamilton Rd
- 3172 Blossom Trail Dr
- 3150 Willow View Cir
- 2660 Hollyhock Ln
