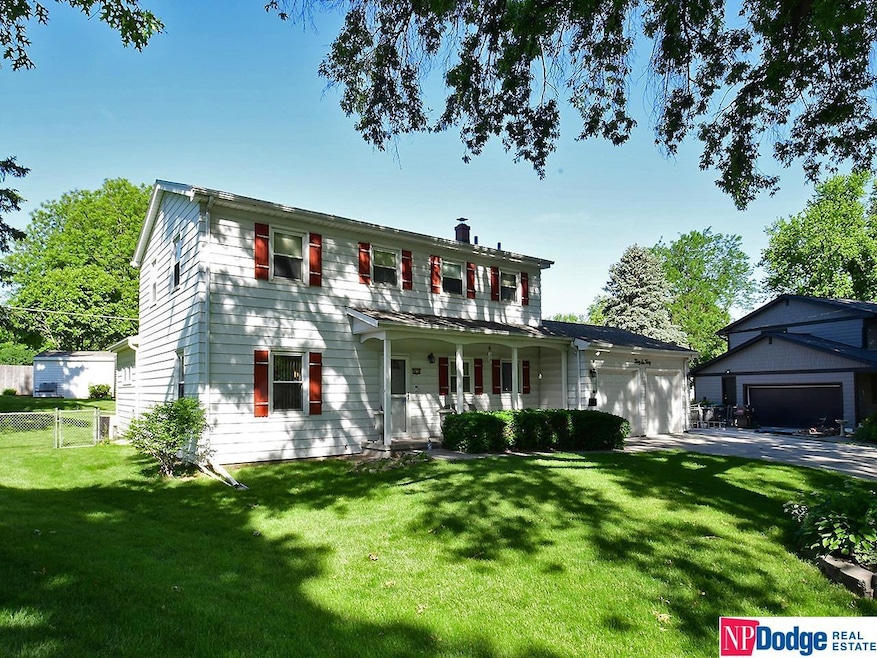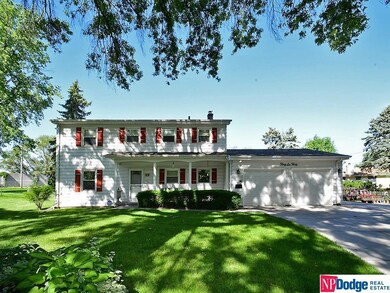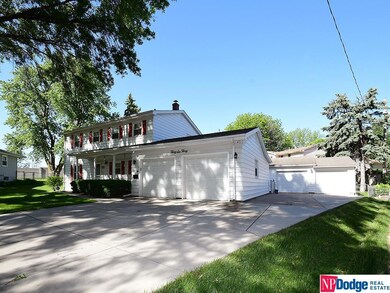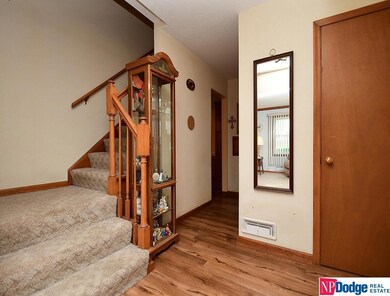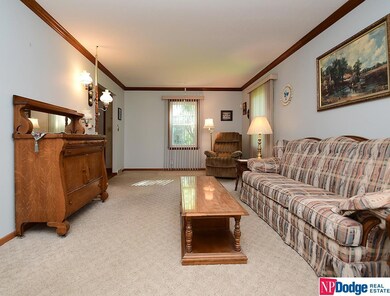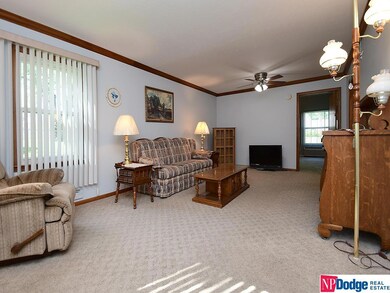
3630 S 107th St Omaha, NE 68124
Oakdale NeighborhoodEstimated Value: $449,000 - $457,501
Highlights
- Wood Flooring
- No HOA
- 5 Car Attached Garage
- Rockbrook Elementary School Rated A-
- Porch
- Patio
About This Home
As of July 2022OPEN 1-3 SUNDAY. Wow, truly a one-of-a-kind story and half in District 66 with 5 car garage. This home not only has 1 primary bedroom and bath on the main floor but a second upstairs primary bedroom and bath. There are 2 additional bedrooms upstairs that share a bath and a playroom. The all-seasonal room has its own mini split and is full of windows that allow light all day long. Laundry is on the main floor. Large, private, fenced backyard is like a park and has a 14 x 10 shed. Bedrooms upstairs have wood floors under carpet. You will be impressed with the separate 3 car garage with is own electrical, heat and a/c. Private patio between the home and 3 car garage. Finished basement with plenty of storage. Full home inspection available upon request.
Last Listed By
NP Dodge RE Sales Inc 148Dodge Brokerage Phone: 402-669-2222 License #0820345 Listed on: 04/27/2022

Home Details
Home Type
- Single Family
Est. Annual Taxes
- $2,021
Year Built
- Built in 1962
Lot Details
- 0.33 Acre Lot
- Chain Link Fence
- Sprinkler System
Parking
- 5 Car Attached Garage
- Parking Pad
- Garage Door Opener
- Open Parking
Home Design
- Block Foundation
- Composition Roof
- Aluminum Siding
Interior Spaces
- 1.5-Story Property
- Ceiling Fan
- Two Story Entrance Foyer
- Wood Flooring
- Basement
- Basement Windows
- Home Security System
Kitchen
- Oven
- Dishwasher
Bedrooms and Bathrooms
- 4 Bedrooms
Outdoor Features
- Patio
- Shed
- Porch
Schools
- Rockbrook Elementary School
- Westside Middle School
- Westside High School
Utilities
- Forced Air Heating and Cooling System
- Heating System Uses Gas
- Cable TV Available
Community Details
- No Home Owners Association
- Rockbrook Subdivision
Listing and Financial Details
- Assessor Parcel Number 0934130810
Similar Homes in Omaha, NE
Home Values in the Area
Average Home Value in this Area
Property History
| Date | Event | Price | Change | Sq Ft Price |
|---|---|---|---|---|
| 07/13/2022 07/13/22 | Sold | $385,000 | +10.0% | $117 / Sq Ft |
| 06/06/2022 06/06/22 | Pending | -- | -- | -- |
| 04/25/2022 04/25/22 | For Sale | $350,000 | -- | $106 / Sq Ft |
Tax History Compared to Growth
Tax History
| Year | Tax Paid | Tax Assessment Tax Assessment Total Assessment is a certain percentage of the fair market value that is determined by local assessors to be the total taxable value of land and additions on the property. | Land | Improvement |
|---|---|---|---|---|
| 2021 | $6,081 | $274,100 | $38,600 | $235,500 |
Agents Affiliated with this Home
-
Lynette Strauss

Seller's Agent in 2022
Lynette Strauss
NP Dodge Real Estate Sales, Inc.
(402) 669-2222
4 in this area
58 Total Sales
-
Ryan Renner

Buyer's Agent in 2022
Ryan Renner
Better Homes and Gardens R.E.
(402) 321-4578
1 in this area
129 Total Sales
Map
Source: Great Plains Regional MLS
MLS Number: 22209049
APN: 0934-1308-10
- 3629 S 105th St
- 3371 S 112th St
- 2938 Bridgeford Rd
- 9958 Spring Cir
- 10332 Wright St
- 3017 S 101st St
- 10556 W Center Rd
- 3624 Armbrust Dr
- 2931 S 114th St
- 2709 S 100th St
- 3444 S 96th St
- 3105 Armbrust Dr
- 2505 S 101st Ave
- 10416 Rockbrook Rd
- 10224 M St
- 3117 S 117th St
- 2706 S 116th Ave
- 3105 S 118th St
- 11704 Elm St
- 2709 S 96th Avenue Cir
- 3630 S 107th St
- 10707 Hansen Ave
- 3629 S 107th Avenue Cir
- 3622 S 107th St
- 3623 S 107th Avenue Cir
- 10621 Hansen Ave
- 3632 S 107th Avenue Cir
- 3629 107 Ave
- 3616 S 107th St
- 3623 S 107th St
- 3623 S 107th St
- 3616 1/2 S 107th Avenue Cir
- 3617 S 107th Avenue Cir
- 3617 S 107th Ave
- 3617 S 107th St
- 10613 Hansen Ave
- 3628 S 107th Avenue Cir
- 3610 S 107th St
- 3622 S 107th Avenue Cir
- 3611 S 107th Avenue Cir
