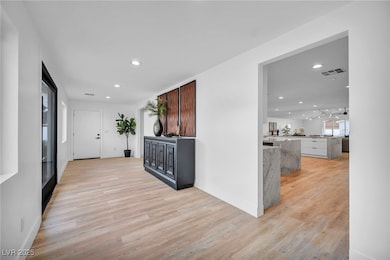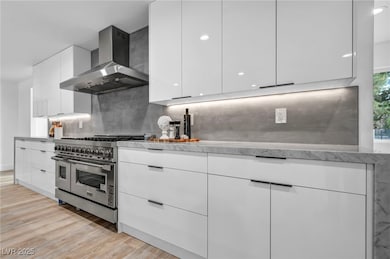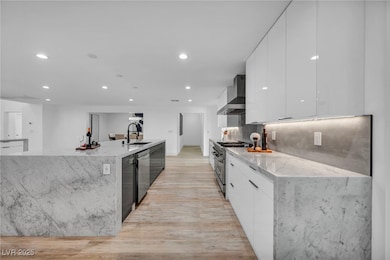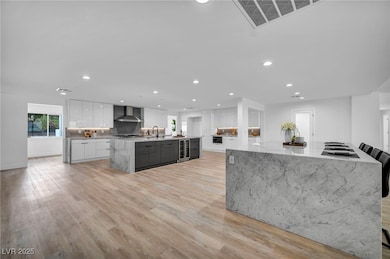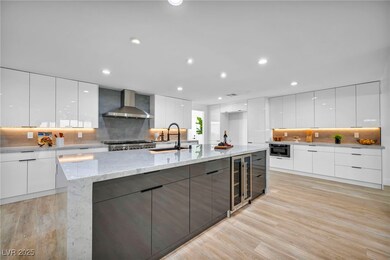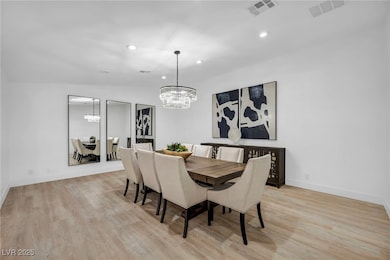3630 Tobias Ln Las Vegas, NV 89120
Green Valley North NeighborhoodEstimated payment $18,373/month
Highlights
- Pool and Spa
- Solar Power System
- Fruit Trees
- RV Garage
- 1 Acre Lot
- Family Room with Fireplace
About This Home
Meticulously renovated single-story contemporary estate boasts premium finishes and distinct details.The
8,761-square-foot home features six bedrooms, a state-of-the-art theater, a game room, an office, and a
gym. The resort-styled exterior is an entertainer's dream, with a covered patio, oversized pool, spa, putting
green, and basketball court. The rare one-acre gated compound features RV parking and garage space for
fifteen cars. The sophisticated interior features clean lines, vaulted ceilings and wood plank vinyl flooring.
The spacious floor plan flows easily from the living, dining and kitchen. Its two-tone gourmet kitchen
displays a timeless aesthetic with dual quartz waterfall islands, rich espresso and white cabinetry,
stainless steel appliances, and a walk-in pantry. An expansive private primary features a separate sitting
area, access to an exterior pool deck and a luxurious bath with floating vanities, a walk-in shower with
stone surround, and a soaking tub. No HOA.
Open House Schedule
-
Sunday, December 14, 20251:00 to 4:00 pm12/14/2025 1:00:00 PM +00:0012/14/2025 4:00:00 PM +00:00Add to Calendar
Home Details
Home Type
- Single Family
Est. Annual Taxes
- $6,548
Year Built
- Built in 1992
Lot Details
- 1 Acre Lot
- South Facing Home
- Wrought Iron Fence
- Block Wall Fence
- Desert Landscape
- Fruit Trees
- Back Yard Fenced and Front Yard
Parking
- 15 Car Garage
- Epoxy
- Guest Parking
- RV Garage
Home Design
- Frame Construction
- Tile Roof
- Stucco
Interior Spaces
- 8,761 Sq Ft Home
- 1-Story Property
- Vaulted Ceiling
- Electric Fireplace
- Family Room with Fireplace
- 2 Fireplaces
- Living Room with Fireplace
- Luxury Vinyl Plank Tile
Kitchen
- Walk-In Pantry
- Built-In Electric Oven
- Electric Cooktop
- Microwave
- Dishwasher
- Disposal
Bedrooms and Bathrooms
- 6 Bedrooms
- Soaking Tub
Laundry
- Laundry Room
- Laundry on main level
- Electric Dryer Hookup
Eco-Friendly Details
- Solar Power System
- Solar owned by seller
Pool
- Pool and Spa
- In Ground Pool
Schools
- Mack Elementary School
- Greenspun Middle School
- Del Sol High School
Utilities
- Two cooling system units
- Central Heating and Cooling System
- Multiple Heating Units
- 220 Volts in Garage
- Septic Tank
Additional Features
- Handicap Accessible
- Covered Patio or Porch
Community Details
- No Home Owners Association
Map
Home Values in the Area
Average Home Value in this Area
Tax History
| Year | Tax Paid | Tax Assessment Tax Assessment Total Assessment is a certain percentage of the fair market value that is determined by local assessors to be the total taxable value of land and additions on the property. | Land | Improvement |
|---|---|---|---|---|
| 2025 | $19,473 | $713,748 | $140,000 | $573,748 |
| 2024 | $6,548 | $713,748 | $140,000 | $573,748 |
| 2023 | $4,517 | $288,408 | $136,500 | $151,908 |
| 2022 | $6,063 | $262,092 | $122,500 | $139,592 |
| 2021 | $5,614 | $229,969 | $96,250 | $133,719 |
| 2020 | $5,397 | $198,361 | $65,100 | $133,261 |
| 2019 | $5,058 | $196,254 | $65,100 | $131,154 |
| 2018 | $4,827 | $180,984 | $54,250 | $126,734 |
| 2017 | $5,326 | $181,594 | $52,500 | $129,094 |
| 2016 | $4,517 | $183,649 | $52,500 | $131,149 |
| 2015 | $4,509 | $182,187 | $52,500 | $129,687 |
| 2014 | $4,378 | $162,920 | $36,960 | $125,960 |
Property History
| Date | Event | Price | List to Sale | Price per Sq Ft | Prior Sale |
|---|---|---|---|---|---|
| 11/24/2025 11/24/25 | Price Changed | $12,000 | 0.0% | $1 / Sq Ft | |
| 08/19/2025 08/19/25 | Price Changed | $3,399,000 | 0.0% | $388 / Sq Ft | |
| 08/15/2025 08/15/25 | Price Changed | $15,000 | -6.3% | $2 / Sq Ft | |
| 07/22/2025 07/22/25 | Price Changed | $16,000 | -20.0% | $2 / Sq Ft | |
| 07/18/2025 07/18/25 | Price Changed | $20,000 | -10.1% | $2 / Sq Ft | |
| 07/01/2025 07/01/25 | Price Changed | $22,250 | -11.0% | $3 / Sq Ft | |
| 06/30/2025 06/30/25 | For Rent | $25,000 | 0.0% | -- | |
| 06/02/2025 06/02/25 | For Sale | $3,450,000 | +263.2% | $394 / Sq Ft | |
| 05/10/2021 05/10/21 | Sold | $950,000 | -5.0% | $169 / Sq Ft | View Prior Sale |
| 04/13/2021 04/13/21 | For Sale | $999,999 | +30.0% | $178 / Sq Ft | |
| 04/09/2021 04/09/21 | Sold | $769,000 | -9.5% | $107 / Sq Ft | View Prior Sale |
| 03/10/2021 03/10/21 | Pending | -- | -- | -- | |
| 02/12/2021 02/12/21 | For Sale | $849,950 | -- | $119 / Sq Ft |
Purchase History
| Date | Type | Sale Price | Title Company |
|---|---|---|---|
| Bargain Sale Deed | $769,000 | Western Title Las Vegas | |
| Interfamily Deed Transfer | -- | Land Title |
Mortgage History
| Date | Status | Loan Amount | Loan Type |
|---|---|---|---|
| Previous Owner | $300,700 | No Value Available | |
| Closed | $100,000 | No Value Available |
Source: Las Vegas REALTORS®
MLS Number: 2688174
APN: 178-06-202-024
- 3585 Tobias Ln
- 3524 Tobias Ln
- 2414 La Casa Dr Unit 6
- 3784 Pama Ln
- 3734 Caesars Cir
- 3465 Pama Ln
- 3740 Caesars Cir
- 3530 Cosima Ln
- 3159 Vistoso Cir
- 3158 La Luna Cir
- 15 Pheasant Ridge Dr
- 3470 Cosima Ln
- 3505 Cosima Ln
- 3455 Five Pennies Ln
- 10 Pheasant Ridge Cir
- 30 Quail Hollow Dr
- 7080 Rumi Ct
- 3854 Stadium Ave
- 3139 Belvedere Dr
- Cresta Plan at Oasi
- 3784 Pama Ln
- 6650 S Sandhill Rd
- 2212 Sunfish Dr Unit C
- 2342 Viewcrest Rd
- 2912 Bluegill Way Unit C
- 6551 Annie Oakley Dr
- 6530 Annie Oakley Dr
- 9 Quail Run Rd
- 3900 E Sunset Rd
- 2410 El Cid Ct
- 6335 Annie Oakley Dr
- 2250 Horse Creek Cir
- 2312 N Green Valley Pkwy
- 2362 N Green Valley Pkwy
- 3125 W Warm Springs Rd
- 2424 Millcroft Dr
- 3000 High View Dr
- 7444 Forestdale Ct
- 356 Amalfi St
- 4375 E Sunset Rd

