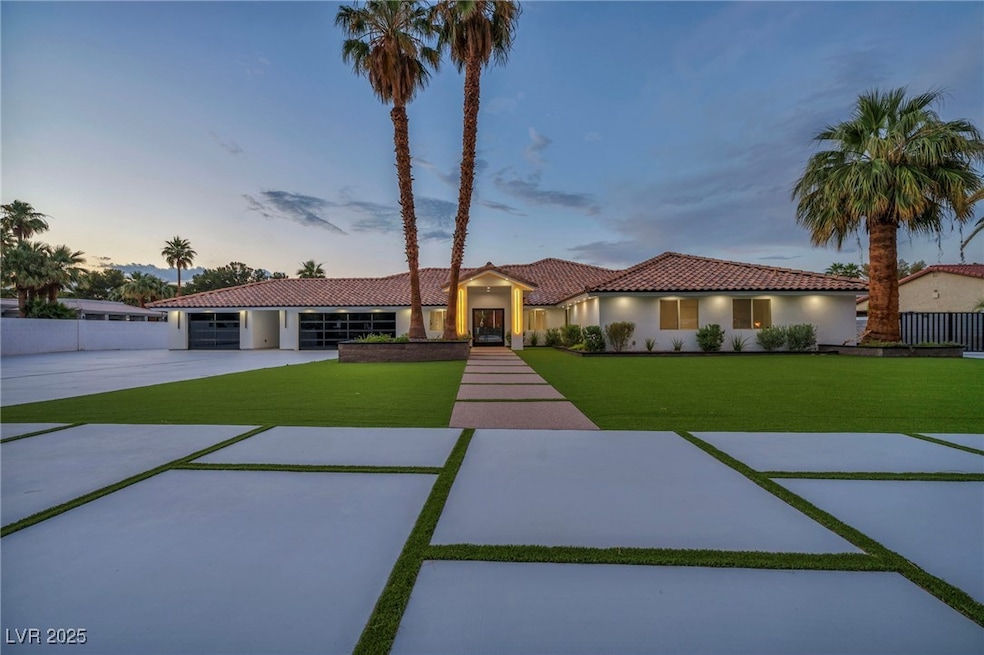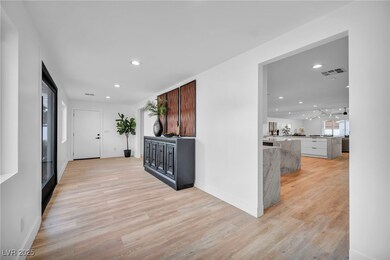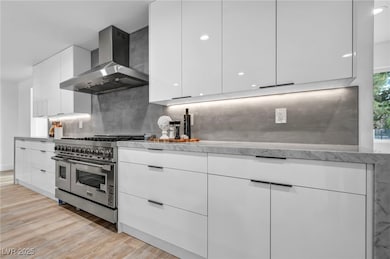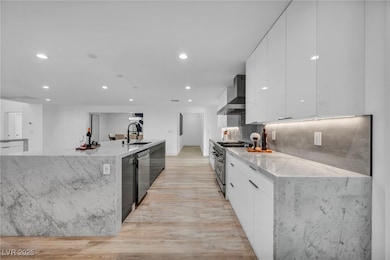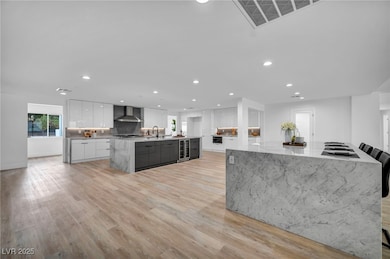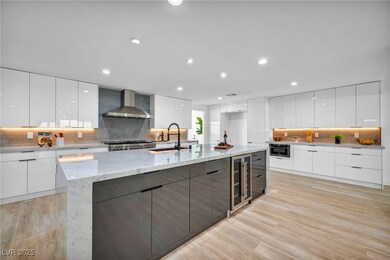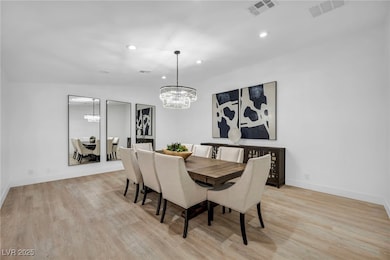3630 Tobias Ln Las Vegas, NV 89120
Green Valley North NeighborhoodHighlights
- Pool and Spa
- 1 Acre Lot
- Family Room with Fireplace
- RV Garage
- Fruit Trees
- Vaulted Ceiling
About This Home
MOVE-IN INCENTIVES AVAILABLE! CALL TO INQUIRE
Stunning single-story contemporary estate for rent on a rare one-acre gated lot in Summerlin’s Canyon Crest. This 6-bedroom, 6.5-bath home spans 8,761 sq ft and features a state-of-the-art theater, game room, office, and gym. Entertain in style with a resort-inspired backyard including a covered patio, oversized pool, spa, putting green, and basketball court. Garage space for up to 15 cars plus RV parking. Inside, enjoy vaulted ceilings, wood-plank vinyl flooring, and a chef’s kitchen with dual quartz waterfall islands, espresso and white cabinetry, stainless steel appliances, and walk-in pantry. The primary suite offers a private sitting area, pool deck access, and spa-style bath with floating vanities, stone-surround shower, and soaking tub. No HOA!
Listing Agent
Insight Property Inc Brokerage Phone: 702-202-0066 License #B.0146066 Listed on: 06/30/2025
Home Details
Home Type
- Single Family
Est. Annual Taxes
- $19,473
Year Built
- Built in 1992
Lot Details
- 1 Acre Lot
- South Facing Home
- Wrought Iron Fence
- Block Wall Fence
- Desert Landscape
- Fruit Trees
- Back Yard Fenced and Front Yard
Parking
- 15 Car Garage
- Epoxy
- Open Parking
- RV Garage
Home Design
- Frame Construction
- Tile Roof
- Stucco
Interior Spaces
- 8,646 Sq Ft Home
- 1-Story Property
- Vaulted Ceiling
- Electric Fireplace
- Family Room with Fireplace
- 2 Fireplaces
- Living Room with Fireplace
- Luxury Vinyl Plank Tile
Kitchen
- Walk-In Pantry
- Built-In Electric Oven
- Electric Cooktop
- Microwave
- Dishwasher
- Disposal
Bedrooms and Bathrooms
- 6 Bedrooms
- Soaking Tub
Laundry
- Laundry Room
- Laundry on main level
- Washer and Dryer
Pool
- Pool and Spa
- In Ground Pool
Outdoor Features
- Covered Patio or Porch
Schools
- Mack Elementary School
- Greenspun Middle School
- Del Sol High School
Utilities
- Two cooling system units
- Central Air
- Multiple Heating Units
- 220 Volts in Garage
- Septic Tank
- Cable TV Available
Listing and Financial Details
- Security Deposit $15,000
- Property Available on 6/30/25
- Tenant pays for electricity, gas, sewer, trash collection, water
Community Details
Overview
- No Home Owners Association
Pet Policy
- Pets Allowed
Map
Source: Las Vegas REALTORS®
MLS Number: 2697152
APN: 178-06-202-024
- 3585 Tobias Ln
- 3524 Tobias Ln
- 3784 Pama Ln
- 3731 Caesars Cir
- 3734 Caesars Cir
- 3465 Pama Ln
- 3740 Caesars Cir
- 3530 Cosima Ln
- 3159 Vistoso Cir
- 128 Quail Run Rd
- 15 Pheasant Ridge Dr
- 3470 Cosima Ln
- 3505 Cosima Ln
- 3455 Five Pennies Ln
- 30 Quail Hollow Dr
- 7080 Rumi Ct
- 3854 Stadium Ave
- 2212 Sunfish Dr Unit C
- 7047 Nomi Ct
- Sancta Plan at Oasi
- 3784 Pama Ln
- 3138 Belvedere Dr
- 6650 S Sandhill Rd
- 2342 Viewcrest Rd
- 2011 Bluegill Way Unit A
- 6551 Annie Oakley Dr
- 3115 Belvedere Dr
- 6530 Annie Oakley Dr
- 2364 Belvedere Dr
- 3900 E Sunset Rd
- 3135 Laurel Ave Unit ID1252445P
- 6335 Annie Oakley Dr
- 6480 Annie Oakley Dr Unit 524
- 2312 N Green Valley Pkwy
- 2444 Pickwick Dr
- 2362 N Green Valley Pkwy
- 3125 W Warm Springs Rd
- 3000 High View Dr
- 368 Abbington St
- 7444 Forestdale Ct
