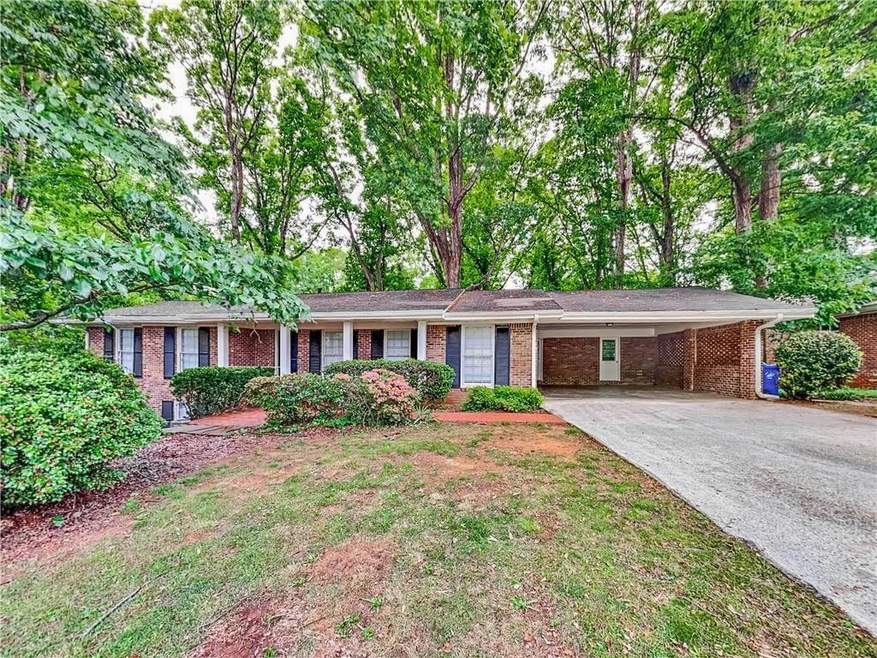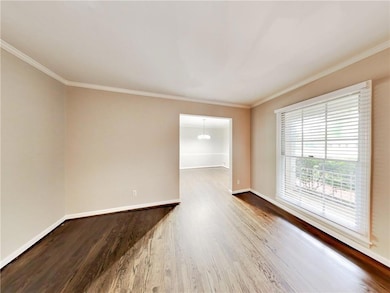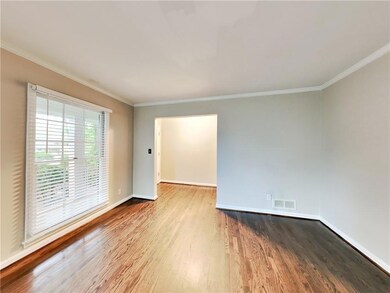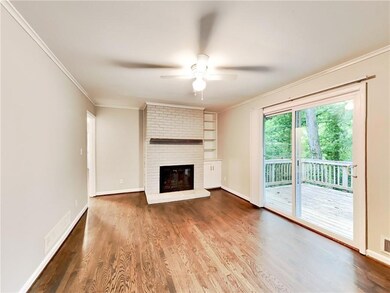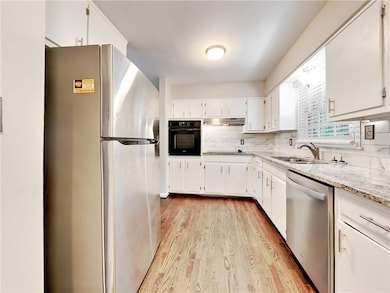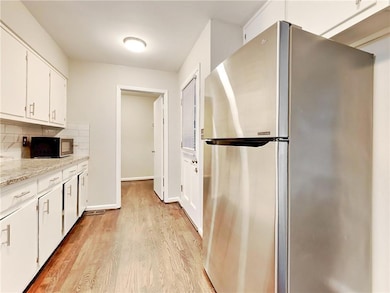3630 Winview Ct Tucker, GA 30084
Highlights
- City View
- 2-Story Property
- Main Floor Primary Bedroom
- Deck
- Wood Flooring
- Stone Countertops
About This Home
Welcome to your dream home! This stunningly renovated, pet-friendly 3-bedroom, 3-bathroom brick ranch with a bonus room that could be used as a 4th bedroom offers the perfect blend of modern luxury and classic charm. Nestled on a private cul-de-sac lot, this property features a 2-car carport and a full finished basement with newer flooring.As you step inside, you'll be greeted by beautiful hardwood floors that flow seamlessly throughout the main level. The spacious living room and family room provide an ideal setting for entertaining guests or relaxing with loved ones. Take the party outside onto one of the two wooden back decks and enjoy the serene surroundings.The home boasts a separate dining room and an inviting eat-in kitchen area. The stunning kitchen is a chef's delight, featuring granite countertops, a marble tile backsplash, and ample cabinet space to meet all your storage needs.Retreat to the master bedroom, complete with its own private bathroom and a luxurious walk-in shower. The secondary bedrooms are generously sized and perfect for family or guests. Both additional bathrooms have been renovated to perfection, showcasing modern fixtures and finishes.The full finished basement adds even more living space, with a full bath and plenty of room for a home office, entertainment area, or gym.Situated on a quiet, private lot, this home is close to shopping, restaurants, and highways, making it the perfect location for convenience and tranquility.Don't miss out on the opportunity to make this gorgeous home yours!This property is eligible for deposit alternative coverage in lieu of a security deposit. Eligibility requirements apply. For details and enrollment, please contact our leasing team and enjoy a deposit-free renting experience!Specialized Property Management residents are enrolled in the Resident Benefits Package (RBP) for $42.00/month which includes tenant legal liability insurance, HVAC air filter delivery (for applicable properties), credit reporting, renter rewards program, and much more!
Home Details
Home Type
- Single Family
Est. Annual Taxes
- $9,954
Year Built
- Built in 1964
Lot Details
- 0.5 Acre Lot
- Lot Dimensions are 86 x 151
- Cul-De-Sac
- Back and Front Yard
Home Design
- 2-Story Property
- Shingle Roof
- Composition Roof
- Four Sided Brick Exterior Elevation
Interior Spaces
- 2,517 Sq Ft Home
- Ceiling Fan
- Family Room
- Living Room with Fireplace
- Formal Dining Room
- City Views
- Finished Basement
- Basement Fills Entire Space Under The House
- Fire and Smoke Detector
- Laundry Room
Kitchen
- Electric Oven
- Electric Cooktop
- Range Hood
- Microwave
- Dishwasher
- Stone Countertops
- White Kitchen Cabinets
Flooring
- Wood
- Carpet
Bedrooms and Bathrooms
- 4 Bedrooms | 3 Main Level Bedrooms
- Primary Bedroom on Main
- Shower Only
Parking
- 3 Parking Spaces
- 2 Carport Spaces
- Driveway
Outdoor Features
- Balcony
- Deck
Location
- Property is near schools
- Property is near shops
Schools
- Midvale Elementary School
- Tucker Middle School
- Tucker High School
Utilities
- Central Heating and Cooling System
Listing and Financial Details
- Security Deposit $2,645
- 12 Month Lease Term
- $79 Application Fee
- Assessor Parcel Number 18 211 04 019
Community Details
Overview
- Application Fee Required
- Winding Woods Subdivision
Pet Policy
- Pets Allowed
- Pet Deposit $350
Map
Source: First Multiple Listing Service (FMLS)
MLS Number: 7590141
APN: 18-211-04-019
- 2263 Winding Way
- 2301 Crestcliff Dr
- 3635 Norwich Dr
- 3474 Castleridge Dr
- 2479 Landeau Cir
- 3592 Midvale Cove
- 2384 Lauderdale Dr NE
- 3599 Woodbriar Cir Unit G
- 3599 Woodbriar Cir Unit E
- 2433 Helmsdale Dr NE
- 2558 Landeau Cir
- 3909 Enclave Way
- 1905 Robinhill Ct
- 2100 Shady Ln
- 1908 Weston Ln
- 3927 Enclave Way
- 1895 Weston Ln
