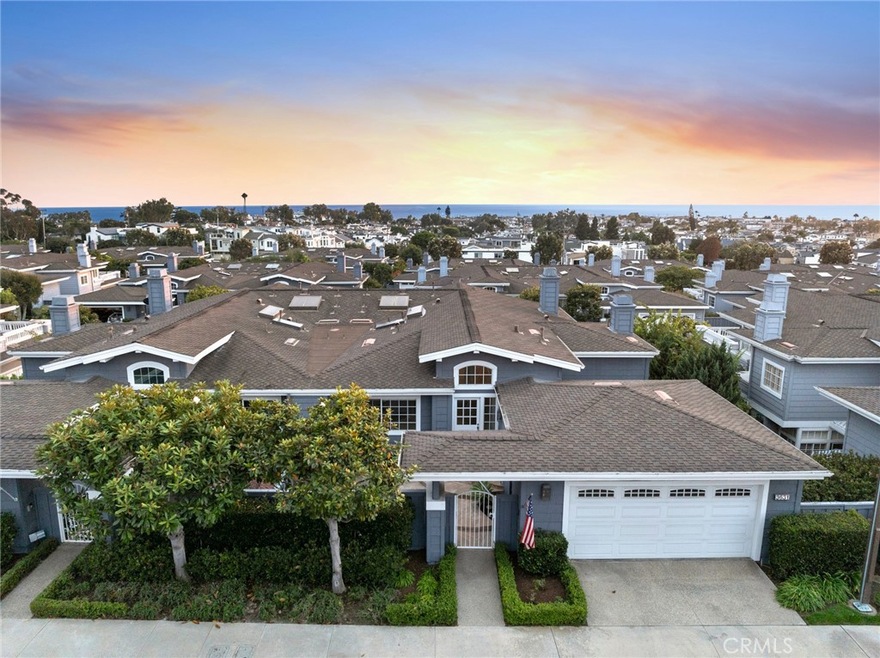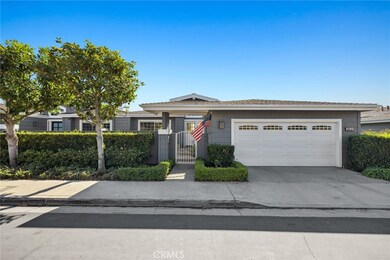
3631 Geranium Ave Unit 70 Corona Del Mar, CA 92625
Corona Del Mar NeighborhoodHighlights
- Ocean View
- Senior Community
- Clubhouse
- Spa
- Open Floorplan
- 2-minute walk to Buck Gully Trailhead
About This Home
As of November 2024Welcome to 3631 Geranium Ave, a gorgeous “upper row” residence located in The Terraces, a 55+ community in Corona del Mar. This single level condo is located on a quiet single loaded street and features 2 bedrooms + den, 2 bathrooms, and approximately 1,800 SF of living space. Upon entering, you will find a formal dining area that makes way to the spacious living area featuring a gas fireplace and private patio deck boasting ocean and Catalina views. A nice sized den off the living area is the ideal space for a home office. The large primary bedroom has an ensuite bathroom with dial sinks, tub, and shower. Other features include brand new carpet throughout, interior laundry room, attached 2 car garage, private front courtyard, and a recently painted interior. The association provides a stunning pool, spa, and clubhouse that overlooks Buck Gully. This property offers close proximity to the Oasis Senior Center, community pool, beautiful beaches, and all the shopping and dining The Village has to offer. Welcome home to 3631 Geranium Ave!
Last Agent to Sell the Property
Pacific Sotheby's Int'l Realty Brokerage Phone: 949-631-9999 License #01017277 Listed on: 10/28/2024
Property Details
Home Type
- Condominium
Est. Annual Taxes
- $6,627
Year Built
- Built in 1986
HOA Fees
- $648 Monthly HOA Fees
Parking
- 2 Car Attached Garage
- Parking Available
Property Views
- Ocean
- Catalina
Home Design
- Composition Roof
Interior Spaces
- 1,800 Sq Ft Home
- 1-Story Property
- Open Floorplan
- High Ceiling
- Recessed Lighting
- Gas Fireplace
- Entryway
- Living Room with Fireplace
- Living Room with Attached Deck
- Dining Room
- Den
- Carpet
- Laundry Room
Kitchen
- Eat-In Kitchen
- Gas Cooktop
- Range Hood
- Dishwasher
- Tile Countertops
Bedrooms and Bathrooms
- 2 Main Level Bedrooms
- 2 Full Bathrooms
- Dual Vanity Sinks in Primary Bathroom
- <<tubWithShowerToken>>
- Walk-in Shower
- Exhaust Fan In Bathroom
Home Security
Outdoor Features
- Spa
- Patio
Additional Features
- 1 Common Wall
- Property is near a clubhouse
Listing and Financial Details
- Tax Lot 3
- Tax Tract Number 11949
- Assessor Parcel Number 93461139
- $375 per year additional tax assessments
Community Details
Overview
- Senior Community
- 100 Units
- The Terraces Association, Phone Number (714) 779-1300
- Cardinal HOA
- Terraces Subdivision
Amenities
- Clubhouse
Recreation
- Community Pool
- Community Spa
- Hiking Trails
- Bike Trail
Security
- Carbon Monoxide Detectors
- Fire and Smoke Detector
Ownership History
Purchase Details
Home Financials for this Owner
Home Financials are based on the most recent Mortgage that was taken out on this home.Purchase Details
Similar Homes in the area
Home Values in the Area
Average Home Value in this Area
Purchase History
| Date | Type | Sale Price | Title Company |
|---|---|---|---|
| Grant Deed | $2,800,000 | Wfg National Title | |
| Grant Deed | $2,800,000 | Wfg National Title | |
| Interfamily Deed Transfer | -- | -- |
Mortgage History
| Date | Status | Loan Amount | Loan Type |
|---|---|---|---|
| Previous Owner | $3,202,920 | Credit Line Revolving |
Property History
| Date | Event | Price | Change | Sq Ft Price |
|---|---|---|---|---|
| 06/21/2025 06/21/25 | For Rent | $8,000 | 0.0% | -- |
| 06/19/2025 06/19/25 | Off Market | $8,000 | -- | -- |
| 01/17/2025 01/17/25 | For Rent | $8,000 | 0.0% | -- |
| 11/25/2024 11/25/24 | Sold | $2,800,000 | +0.2% | $1,556 / Sq Ft |
| 11/05/2024 11/05/24 | Pending | -- | -- | -- |
| 10/28/2024 10/28/24 | For Sale | $2,795,000 | -- | $1,553 / Sq Ft |
Tax History Compared to Growth
Tax History
| Year | Tax Paid | Tax Assessment Tax Assessment Total Assessment is a certain percentage of the fair market value that is determined by local assessors to be the total taxable value of land and additions on the property. | Land | Improvement |
|---|---|---|---|---|
| 2024 | $6,627 | $599,934 | $415,709 | $184,225 |
| 2023 | $6,468 | $588,171 | $407,558 | $180,613 |
| 2022 | $6,355 | $576,639 | $399,567 | $177,072 |
| 2021 | $6,234 | $565,333 | $391,733 | $173,600 |
| 2020 | $6,173 | $559,537 | $387,717 | $171,820 |
| 2019 | $6,049 | $548,566 | $380,115 | $168,451 |
| 2018 | $5,930 | $537,810 | $372,661 | $165,149 |
| 2017 | $5,825 | $527,265 | $365,354 | $161,911 |
| 2016 | $5,769 | $516,927 | $358,190 | $158,737 |
| 2015 | $5,713 | $509,163 | $352,810 | $156,353 |
| 2014 | $5,579 | $499,190 | $345,899 | $153,291 |
Agents Affiliated with this Home
-
Brenda McCroskey

Seller's Agent in 2025
Brenda McCroskey
Compass
(949) 280-5563
22 in this area
65 Total Sales
-
Camille Boehm
C
Seller Co-Listing Agent in 2025
Camille Boehm
Compass
(949) 438-4340
-
Tim Carr

Seller's Agent in 2024
Tim Carr
Pacific Sotheby's Int'l Realty
(949) 230-8454
8 in this area
159 Total Sales
Map
Source: California Regional Multiple Listing Service (CRMLS)
MLS Number: NP24221267
APN: 934-611-39
- 3620 Daffodil Ave Unit 31
- 919 Sandcastle Dr
- 3510 Lilac Ave Unit 13
- 701 Poppy Ave
- 3401 5th Ave
- 408 Mendoza Terrace
- 607 Poppy Ave
- 720 Marguerite Ave Unit 1
- 445 Isabella Terrace
- 420 De Sola Terrace
- 508 Orchid Ave
- 515 Narcissus Ave
- 604 Marguerite Ave
- 505 Poppy Ave
- 10 White Water Dr
- 3201 4th Ave
- 931 Gardenia Way
- 504 Hazel Dr
- 619 1/2 Marguerite Ave
- 423 Poppy Ave

