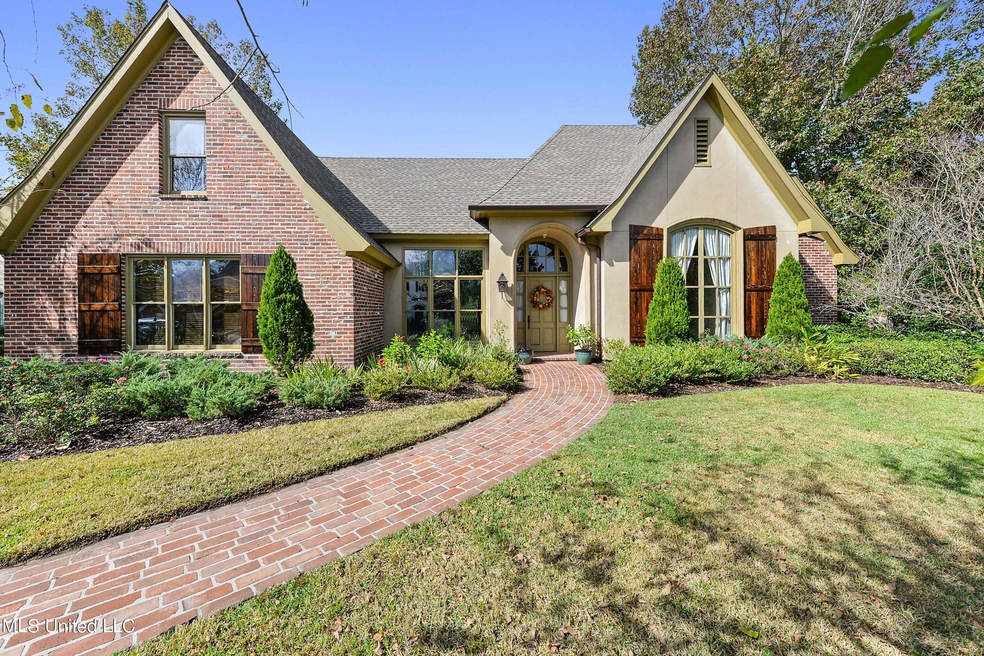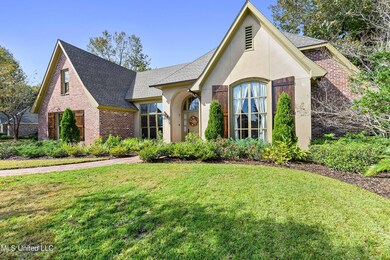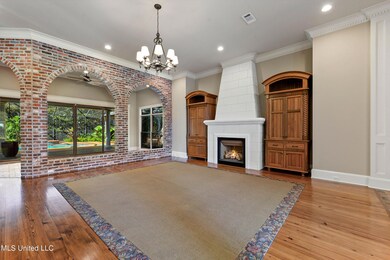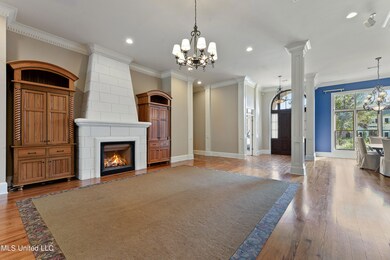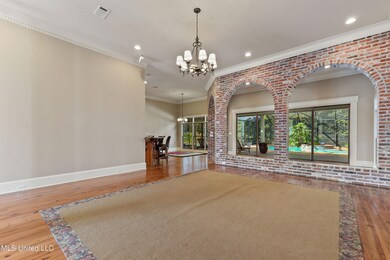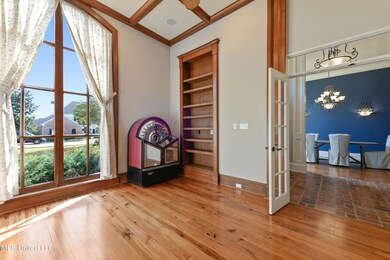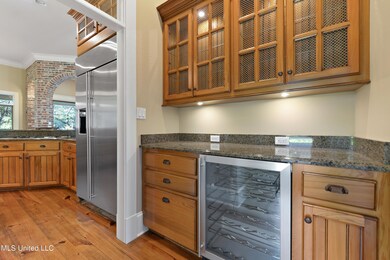
3631 Perryman Rd Ocean Springs, MS 39564
Estimated Value: $689,000 - $810,169
Highlights
- Heated Pool and Spa
- 0.82 Acre Lot
- Wooded Lot
- Magnolia Park Elementary School Rated A
- Open Floorplan
- Traditional Architecture
About This Home
As of March 2024Stunning brick home in exclusive Bayou Sauvolle neighborhood. Soaring ceilings, open living area with breathtaking views of the private, landscaped inground pool, hot tub and outdoor kitchen. The interior features an amazing chef's kitchen with miles of counter space and is open to a warm and sunny family room with a cozy gas fireplace and a sunroom with huge windows. The spacious master suite with tray ceiling opens onto the pool area. The master bath has an inviting large jacuzzi and a glass shower. The granite top double vanities, walk-in closets are a few of the amenities offered. The upstairs is a private guest suite, not counted in the square footage of the home. Nothing is missing from this incredible home Don't forget to view the upstairs bonus room and bathroom, entry by the stairs in the garage (not included in the GLA)
Home Details
Home Type
- Single Family
Est. Annual Taxes
- $9,962
Year Built
- Built in 2003
Lot Details
- 0.82 Acre Lot
- Lot Dimensions are 101' x 355' x 101' x 357'
- Private Entrance
- Gated Home
- Back and Front Yard Fenced
- Wood Fence
- Landscaped
- Wooded Lot
- Many Trees
- Zoning described as Res Medium Density
HOA Fees
- $17 Monthly HOA Fees
Parking
- 2 Car Direct Access Garage
- 4 Carport Spaces
- Side Facing Garage
- Garage Door Opener
- Driveway
Home Design
- Traditional Architecture
- Brick Exterior Construction
- Slab Foundation
- Architectural Shingle Roof
- Stucco
Interior Spaces
- 3,800 Sq Ft Home
- 1-Story Property
- Open Floorplan
- Wired For Sound
- Wired For Data
- Bookcases
- Dry Bar
- Woodwork
- Crown Molding
- Coffered Ceiling
- Tray Ceiling
- Cathedral Ceiling
- Ceiling Fan
- Recessed Lighting
- Gas Fireplace
- French Doors
- Sliding Doors
- Entrance Foyer
- Living Room with Fireplace
- Storage
- Laundry Room
- Home Security System
Kitchen
- Eat-In Kitchen
- Breakfast Bar
- Double Convection Oven
- Gas Cooktop
- Ice Maker
- Dishwasher
- Wine Cooler
- Kitchen Island
- Granite Countertops
- Tile Countertops
Flooring
- Wood
- Brick
- Stone
Bedrooms and Bathrooms
- 5 Bedrooms
- Split Bedroom Floorplan
- Dual Closets
- Walk-In Closet
- Double Vanity
- Soaking Tub
Pool
- Heated Pool and Spa
- Heated In Ground Pool
- Gunite Pool
- Outdoor Pool
- Screen Enclosure
Outdoor Features
- Outdoor Kitchen
- Outdoor Grill
- Rain Gutters
Location
- City Lot
Schools
- Magnolia Park Elementary School
- Ocean Springs Middle School
- Ocean Springs High School
Utilities
- Cooling System Powered By Gas
- Multiple cooling system units
- Central Heating and Cooling System
- Cable TV Available
Community Details
- Association fees include ground maintenance
- Bayou Sauvolle Subdivision
- The community has rules related to covenants, conditions, and restrictions
Listing and Financial Details
- Assessor Parcel Number 6-10-34-016.000
Ownership History
Purchase Details
Home Financials for this Owner
Home Financials are based on the most recent Mortgage that was taken out on this home.Similar Home in Ocean Springs, MS
Home Values in the Area
Average Home Value in this Area
Purchase History
| Date | Buyer | Sale Price | Title Company |
|---|---|---|---|
| Rhodes George Williams | -- | Pilger Title |
Property History
| Date | Event | Price | Change | Sq Ft Price |
|---|---|---|---|---|
| 03/19/2024 03/19/24 | Sold | -- | -- | -- |
| 03/01/2024 03/01/24 | Pending | -- | -- | -- |
| 08/26/2023 08/26/23 | Price Changed | $795,000 | -6.4% | $209 / Sq Ft |
| 07/17/2023 07/17/23 | Price Changed | $849,000 | -5.1% | $223 / Sq Ft |
| 01/11/2023 01/11/23 | For Sale | $895,000 | -- | $236 / Sq Ft |
Tax History Compared to Growth
Tax History
| Year | Tax Paid | Tax Assessment Tax Assessment Total Assessment is a certain percentage of the fair market value that is determined by local assessors to be the total taxable value of land and additions on the property. | Land | Improvement |
|---|---|---|---|---|
| 2024 | $11,084 | $76,900 | $10,409 | $66,491 |
| 2023 | $11,084 | $76,900 | $10,409 | $66,491 |
| 2022 | $11,230 | $76,899 | $0 | $0 |
| 2021 | $11,243 | $78,090 | $10,409 | $67,681 |
| 2020 | $9,963 | $68,507 | $10,409 | $58,098 |
| 2019 | $9,925 | $68,507 | $10,409 | $58,098 |
| 2018 | $9,877 | $68,507 | $10,409 | $58,098 |
| 2017 | $9,876 | $68,507 | $10,409 | $58,098 |
| 2016 | $6,447 | $45,671 | $6,939 | $38,732 |
| 2015 | $5,814 | $425,020 | $69,390 | $355,630 |
| 2014 | $5,877 | $43,256 | $6,939 | $36,317 |
| 2013 | $5,782 | $43,573 | $6,939 | $36,634 |
Agents Affiliated with this Home
-
Dixie Tanner-Sharp
D
Seller's Agent in 2024
Dixie Tanner-Sharp
Ree Frazier Realty
(228) 875-1188
2 in this area
8 Total Sales
-
Laura Bolton

Buyer Co-Listing Agent in 2024
Laura Bolton
Coldwell Banker Alfonso Realty-OS-B/O
(228) 875-1272
18 in this area
32 Total Sales
Map
Source: MLS United
MLS Number: 4036898
APN: 6-10-34-016.000
- 3629 Perryman Rd
- 0 Perryman Rd
- 3612 Perryman Rd
- 0 Persimmon Ave
- Lot 2877 Persimmon Ave
- 3801 Tangerine St
- 3608 Knapp Rd
- 0 Pine Cir Unit 4114491
- 0 Pine Cir Unit 4114488
- 0 Pine Cir Unit 4114486
- 0 Pine Cir Unit 4114485
- 0 Pine Cir Unit 4114484
- 0 Pine Cir Unit 4114080
- 0 Pine Cir Unit 4100934
- 3300 N 1st St
- 3309 N 2nd St
- 116 Blue Heron Blvd
- 3225 Red Bluff Cir
- 3605 Knapp Rd
- 3217 N 2nd St
- 3631 Perryman Rd
- 3633 Perryman Rd
- 3627 Perryman Rd
- Lot 18 Perryman
- 3630 Perryman Rd
- 3634 Perryman Rd
- 3632 Perryman Rd
- 3638 Perryman Rd
- 3625 Perryman Rd
- 3628 Perryman Rd
- 138 Pittman Rd
- 3623 Perryman Rd
- 31 Sauvolle Ct
- 140 Pittman Rd
- 3624 Perryman Rd
- 3705 Perryman Rd
- 142 Pittman Rd
- 27 Sauvolle Ct
- 3622 Perryman Rd
- Lot 44 Perryman Rd
