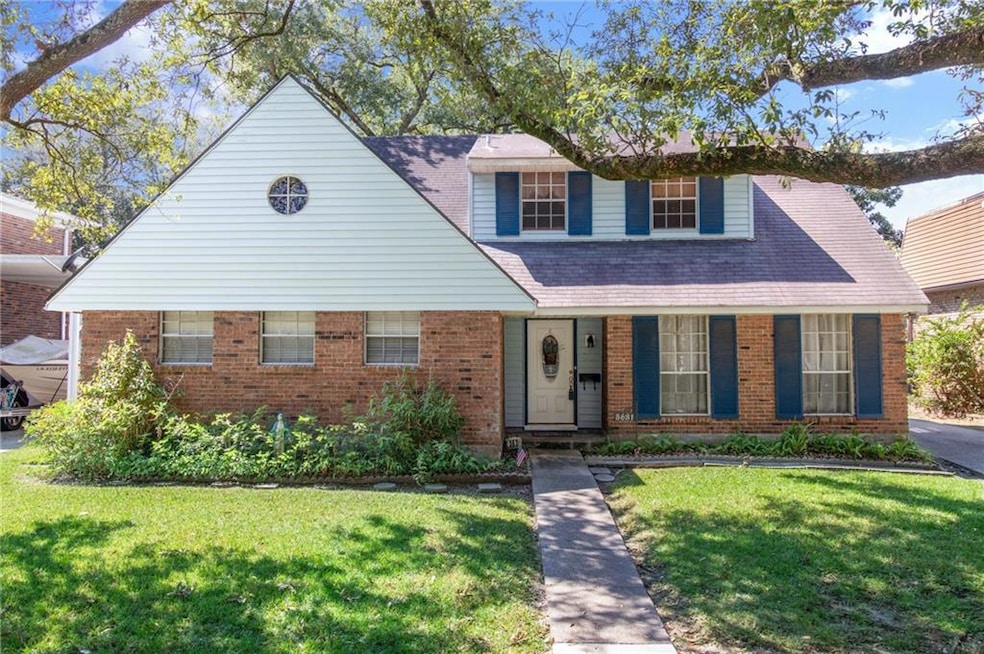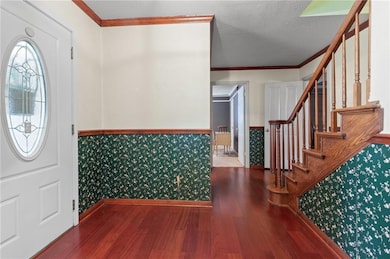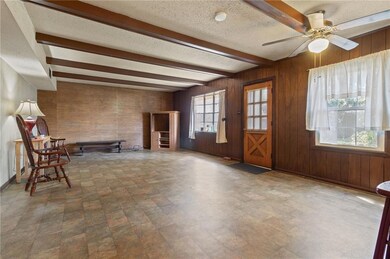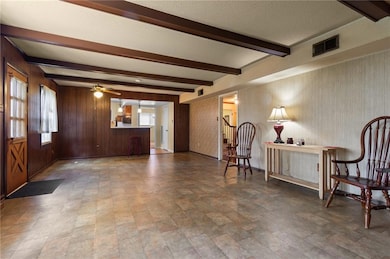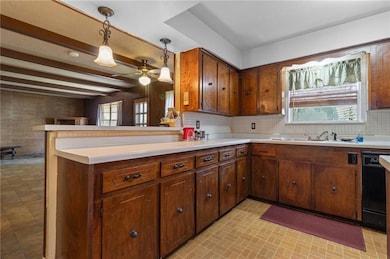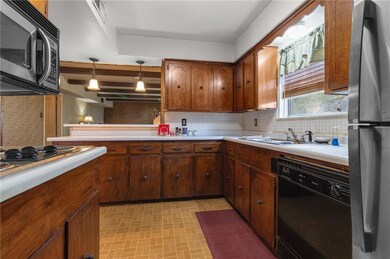3631 Rue Andree New Orleans, LA 70131
Old Aurora NeighborhoodEstimated payment $1,136/month
Highlights
- Traditional Architecture
- Ceiling Fan
- Fenced
- Central Heating and Cooling System
- Rectangular Lot
About This Home
DON'T MISS THIS!, CONVENIENT TO SCHOOLS... This charming 4-bedroom 3-bath two story home is a remarkable find in the Bocage development, within the Westbank of New Orleans area. From the front door on a pleasant tree lined street, this home is headquarters for access to an array of local amenities. The location is convenient to Alice M. Harte Charter School. With fencing in the rear the large yard offers privacy and room for enjoyment. Your outdoor furniture transform the pavers patio into an open air lounge, socializing or relaxing after a productive day welcomed. The property site also includes a detached garage. Inside, the home offers a wealth of remarkable possibilities. The kitchen is a medley of inspiring surfaces, cabinetry, and appliances. Accented by a fashionable backsplash of ceramic tiles, and white formica counters & counter bar. Appliances included! The ensuite primary bedroom is located on the main floor as well as the second floor. This home is a SUCCESSION PROPERTY that has been completed. It offers a blank canvas to update according to your lifestyle and memories. INVESTORS SPECIAL!, GROWING FAMILY OPPORTUNITY!
Listing Agent
KELLER WILLIAMS REALTY 504-207-2007 License #000007833 Listed on: 09/22/2025

Home Details
Home Type
- Single Family
Est. Annual Taxes
- $1,907
Year Built
- Built in 1970
Lot Details
- Lot Dimensions are 62 x 100
- Fenced
- Permeable Paving
- Rectangular Lot
- Property is in average condition
Parking
- 2 Parking Spaces
Home Design
- Traditional Architecture
- Brick Exterior Construction
- Slab Foundation
- Shingle Roof
Interior Spaces
- 2,562 Sq Ft Home
- Property has 2 Levels
- Ceiling Fan
Kitchen
- Cooktop
- Microwave
- Dishwasher
Bedrooms and Bathrooms
- 4 Bedrooms
- 3 Full Bathrooms
Location
- City Lot
Schools
- Alice Harte Elementary And Middle School
- Karr High School
Utilities
- Central Heating and Cooling System
- Cable TV Available
Community Details
- Bocage Subdivision
Listing and Financial Details
- Tax Lot 126
- Assessor Parcel Number 513829213
Map
Home Values in the Area
Average Home Value in this Area
Tax History
| Year | Tax Paid | Tax Assessment Tax Assessment Total Assessment is a certain percentage of the fair market value that is determined by local assessors to be the total taxable value of land and additions on the property. | Land | Improvement |
|---|---|---|---|---|
| 2025 | $1,907 | $21,290 | $4,340 | $16,950 |
| 2024 | $1,934 | $21,290 | $4,340 | $16,950 |
| 2023 | $1,393 | $17,320 | $3,720 | $13,600 |
| 2022 | $1,393 | $16,640 | $3,720 | $12,920 |
| 2021 | $1,521 | $17,320 | $3,720 | $13,600 |
| 2020 | $1,536 | $17,320 | $3,720 | $13,600 |
| 2019 | $1,584 | $17,320 | $3,720 | $13,600 |
| 2018 | $1,613 | $17,320 | $3,720 | $13,600 |
| 2017 | $1,526 | $17,320 | $3,720 | $13,600 |
| 2016 | $1,929 | $20,200 | $3,100 | $17,100 |
| 2015 | $1,978 | $20,200 | $3,100 | $17,100 |
| 2014 | -- | $20,200 | $3,100 | $17,100 |
| 2013 | -- | $20,200 | $3,100 | $17,100 |
Property History
| Date | Event | Price | List to Sale | Price per Sq Ft |
|---|---|---|---|---|
| 10/27/2025 10/27/25 | Pending | -- | -- | -- |
| 10/26/2025 10/26/25 | For Sale | $185,000 | 0.0% | $72 / Sq Ft |
| 10/08/2025 10/08/25 | Pending | -- | -- | -- |
| 10/07/2025 10/07/25 | For Sale | $185,000 | 0.0% | $72 / Sq Ft |
| 09/29/2025 09/29/25 | Pending | -- | -- | -- |
| 09/22/2025 09/22/25 | For Sale | $185,000 | -- | $72 / Sq Ft |
Source: ROAM MLS
MLS Number: 2522885
APN: 5-13-8-292-13
