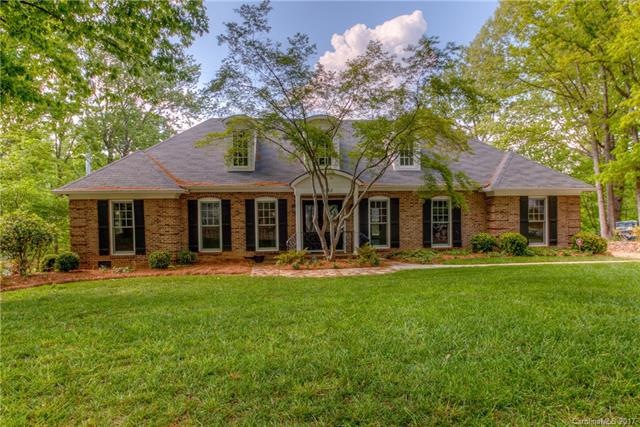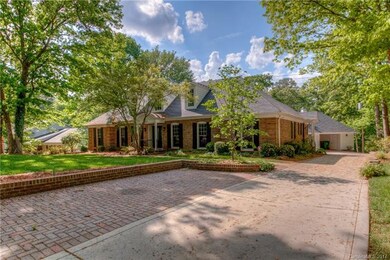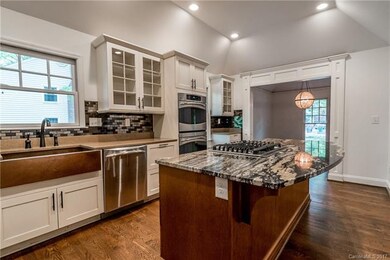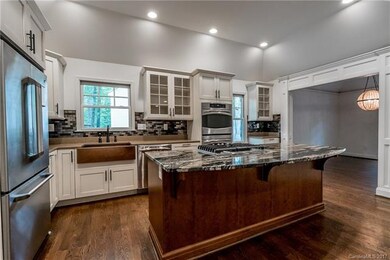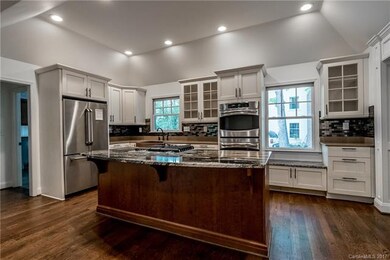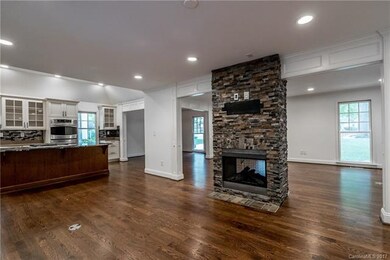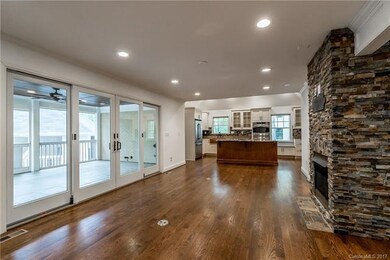
3632 Chevington Rd Charlotte, NC 28226
Governor's Square NeighborhoodHighlights
- In Ground Pool
- Open Floorplan
- Wood Flooring
- Sharon Elementary Rated A-
- Traditional Architecture
- Terrace
About This Home
As of December 2017Beautifully updated home in popular Governors Square. Taken down to the studs and second floor added in 2012. Gracious open floor plan set up for entertaining. Beautiful finishes throughout. Kitchen has 12-foot ceilings with granite, stainless steel and hammered copper farmhouse sink. Double sided stone fireplace. Huge master on main with bath and closet. Second bed on main is perfect for nursery or office. Huge fenced lot, screened porch, pool, double carport and gazebo. This one has it all!
Last Agent to Sell the Property
Coldwell Banker Realty License #272032 Listed on: 04/04/2017

Home Details
Home Type
- Single Family
Year Built
- Built in 1972
HOA Fees
- $6 Monthly HOA Fees
Home Design
- Traditional Architecture
Interior Spaces
- Open Floorplan
- Tray Ceiling
- Gas Log Fireplace
- Insulated Windows
- Crawl Space
- Kitchen Island
Flooring
- Wood
- Tile
Bedrooms and Bathrooms
- Walk-In Closet
- 3 Full Bathrooms
Outdoor Features
- In Ground Pool
- Terrace
Listing and Financial Details
- Assessor Parcel Number 183-198-36
Community Details
Recreation
- Trails
Ownership History
Purchase Details
Home Financials for this Owner
Home Financials are based on the most recent Mortgage that was taken out on this home.Purchase Details
Home Financials for this Owner
Home Financials are based on the most recent Mortgage that was taken out on this home.Purchase Details
Purchase Details
Purchase Details
Purchase Details
Similar Homes in Charlotte, NC
Home Values in the Area
Average Home Value in this Area
Purchase History
| Date | Type | Sale Price | Title Company |
|---|---|---|---|
| Warranty Deed | $705,000 | None Available | |
| Warranty Deed | $657,000 | None Available | |
| Warranty Deed | -- | None Available | |
| Warranty Deed | $373,500 | None Available | |
| Warranty Deed | $275,000 | None Available | |
| Interfamily Deed Transfer | -- | None Available |
Mortgage History
| Date | Status | Loan Amount | Loan Type |
|---|---|---|---|
| Open | $405,000 | New Conventional | |
| Previous Owner | $525,960 | Adjustable Rate Mortgage/ARM | |
| Previous Owner | $390,000 | Stand Alone Refi Refinance Of Original Loan |
Property History
| Date | Event | Price | Change | Sq Ft Price |
|---|---|---|---|---|
| 12/08/2017 12/08/17 | Sold | $705,000 | +2.9% | $234 / Sq Ft |
| 09/21/2017 09/21/17 | Pending | -- | -- | -- |
| 09/14/2017 09/14/17 | For Sale | $685,000 | +4.2% | $227 / Sq Ft |
| 05/10/2017 05/10/17 | Sold | $657,450 | -0.4% | $218 / Sq Ft |
| 04/04/2017 04/04/17 | Pending | -- | -- | -- |
| 04/04/2017 04/04/17 | For Sale | $659,900 | -- | $219 / Sq Ft |
Tax History Compared to Growth
Tax History
| Year | Tax Paid | Tax Assessment Tax Assessment Total Assessment is a certain percentage of the fair market value that is determined by local assessors to be the total taxable value of land and additions on the property. | Land | Improvement |
|---|---|---|---|---|
| 2023 | $7,001 | $935,500 | $220,000 | $715,500 |
| 2022 | $6,354 | $645,400 | $190,000 | $455,400 |
| 2021 | $6,343 | $645,400 | $190,000 | $455,400 |
| 2020 | $6,335 | $645,400 | $190,000 | $455,400 |
| 2019 | $6,320 | $645,400 | $190,000 | $455,400 |
| 2018 | $5,460 | $410,000 | $157,500 | $252,500 |
| 2017 | $5,370 | $410,000 | $157,500 | $252,500 |
| 2016 | $5,361 | $410,000 | $157,500 | $252,500 |
| 2015 | $5,349 | $410,000 | $157,500 | $252,500 |
| 2014 | $5,553 | $427,500 | $175,000 | $252,500 |
Agents Affiliated with this Home
-
Brian Michaels
B
Seller's Agent in 2017
Brian Michaels
Coldwell Banker Realty
(704) 234-7880
50 Total Sales
-
Matthew Alexander

Seller's Agent in 2017
Matthew Alexander
Premier Sotheby's International Realty
(704) 560-2527
47 Total Sales
-
Jill Kitamura
J
Buyer's Agent in 2017
Jill Kitamura
Jill Kitamura
(704) 701-1457
4 Total Sales
Map
Source: Canopy MLS (Canopy Realtor® Association)
MLS Number: CAR3267496
APN: 183-198-36
- 4523 Fox Brook Ln
- 2103 Cortelyou Rd
- 4536 Fox Brook Ln
- 2411 Ainsdale Rd
- 2418 Ainsdale Rd
- 3508 Colony Crossing Dr Unit 5
- 4026 Chevington Rd Unit 101
- 4026 Chevington Rd Unit 102
- 3737 Winding Creek Ln Unit 3737
- 2215 Cortelyou Rd
- 4429 Cameron Oaks Dr
- 4026 Sharon View Rd
- 3615 Maple Glenn Ln Unit 8
- 4300 Cameron Oaks Dr
- 2323 Hayloft Cir
- 4231 Fox Brook Ln
- 2917 Rustic Ln
- 4708 S Hill View Dr Unit 7
- 4937 S Hill View Dr Unit 44
- 4941 S Hill View Dr Unit 46
