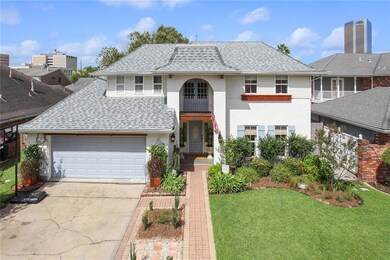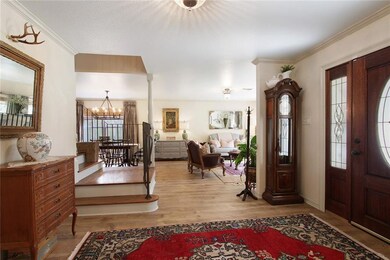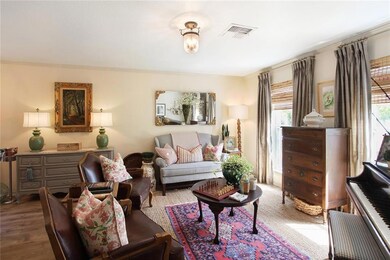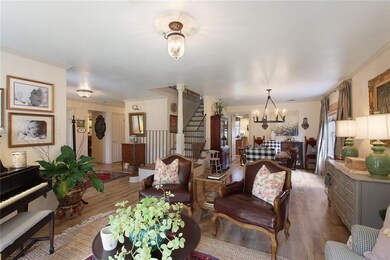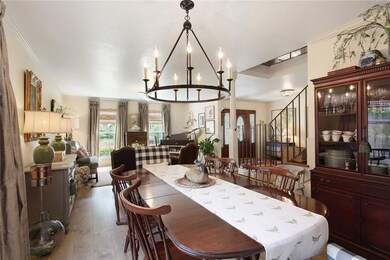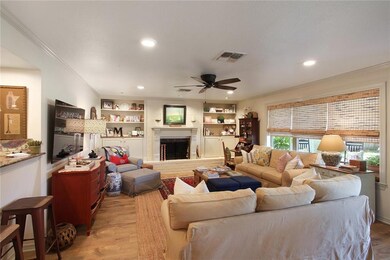
3632 N Labarre Rd Metairie, LA 70002
Whitney-Cecile NeighborhoodEstimated Value: $679,758 - $810,000
Highlights
- Attic
- Granite Countertops
- Balcony
- Metairie Academy For Advanced Studies Rated A-
- Stainless Steel Appliances
- Wet Bar
About This Home
As of October 2020Stunning Whitney Heights reno. 4 bd/2.5 ba plus office. Fantastic open floor plan. Formal din/liv. Den w/wood fp, wet bar. Gourmet kitchen, Verona range, extra wall oven, eat-in island, full fridge/freezer, walk-in pantry. Expansive entertainer's backyard, 8ft privacy fence, gas hookup. Master suite w/ sitting area, custom closet, marble bath w/ soaking tub, dual shower heads. 2020 roof, 3yo hvac. Custom draperies. Extra living space in fully finished garage w/ central air for home gym/playroom. Owner/agent
Last Listed By
Brendt Madden
Berkshire Hathaway HomeServices Preferred, REALTOR License #995705401 Listed on: 09/08/2020

Home Details
Home Type
- Single Family
Year Built
- Built in 2017
Lot Details
- Lot Dimensions are 60 x 108
- Fenced
- Rectangular Lot
- Property is in excellent condition
Home Design
- Cosmetic Repairs Needed
- Brick Exterior Construction
- Slab Foundation
- Shingle Roof
Interior Spaces
- 2,949 Sq Ft Home
- Property has 2 Levels
- Wet Bar
- Wood Burning Fireplace
- Fire Sprinkler System
- Attic
Kitchen
- Oven
- Range
- Microwave
- Dishwasher
- Stainless Steel Appliances
- Granite Countertops
Bedrooms and Bathrooms
- 4 Bedrooms
Laundry
- Dryer
- Washer
Parking
- 2 Car Garage
- Garage Door Opener
Eco-Friendly Details
- ENERGY STAR Qualified Appliances
- Energy-Efficient Windows
- Energy-Efficient Insulation
Outdoor Features
- Balcony
- Concrete Porch or Patio
- Shed
Location
- City Lot
Schools
- Www.Jpschools Elementary School
Utilities
- Two cooling system units
- Central Heating and Cooling System
Community Details
- Whitney Heights Subdivision
Listing and Financial Details
- Assessor Parcel Number 700023632NLabarreRD
Ownership History
Purchase Details
Home Financials for this Owner
Home Financials are based on the most recent Mortgage that was taken out on this home.Purchase Details
Home Financials for this Owner
Home Financials are based on the most recent Mortgage that was taken out on this home.Similar Homes in Metairie, LA
Home Values in the Area
Average Home Value in this Area
Purchase History
| Date | Buyer | Sale Price | Title Company |
|---|---|---|---|
| Vulpetti Kristen H | $635,000 | Le Fleur De Lis Title Co | |
| Madden Scott D | $432,000 | Winters Title Agency Inc |
Mortgage History
| Date | Status | Borrower | Loan Amount |
|---|---|---|---|
| Open | Vulpetti Kristen H | $508,000 | |
| Previous Owner | Madden Scott D | $432,000 | |
| Previous Owner | Madden Scott D | $388,800 | |
| Previous Owner | Delesdernier Mary C | $102,400 | |
| Previous Owner | Delesdernier Mary C | $102,400 | |
| Previous Owner | Delesdernier Michael R | $225,000 |
Property History
| Date | Event | Price | Change | Sq Ft Price |
|---|---|---|---|---|
| 10/14/2020 10/14/20 | Sold | -- | -- | -- |
| 09/14/2020 09/14/20 | Pending | -- | -- | -- |
| 09/08/2020 09/08/20 | For Sale | $635,000 | +33.7% | $215 / Sq Ft |
| 03/24/2017 03/24/17 | Sold | -- | -- | -- |
| 02/22/2017 02/22/17 | Pending | -- | -- | -- |
| 09/16/2016 09/16/16 | For Sale | $475,000 | -- | $163 / Sq Ft |
Tax History Compared to Growth
Tax History
| Year | Tax Paid | Tax Assessment Tax Assessment Total Assessment is a certain percentage of the fair market value that is determined by local assessors to be the total taxable value of land and additions on the property. | Land | Improvement |
|---|---|---|---|---|
| 2024 | -- | $62,330 | $11,660 | $50,670 |
| 2023 | $7,213 | $62,330 | $9,450 | $52,880 |
| 2022 | $7,985 | $62,330 | $9,450 | $52,880 |
| 2021 | $7,417 | $62,330 | $9,450 | $52,880 |
| 2020 | $4,849 | $41,040 | $9,450 | $31,590 |
| 2019 | $4,984 | $41,040 | $9,450 | $31,590 |
| 2018 | $3,803 | $41,040 | $9,450 | $31,590 |
| 2017 | $4,654 | $41,040 | $9,450 | $31,590 |
| 2016 | $3,193 | $28,710 | $9,450 | $19,260 |
| 2015 | $2,292 | $27,880 | $9,450 | $18,430 |
| 2014 | $2,292 | $27,880 | $9,450 | $18,430 |
Agents Affiliated with this Home
-
B
Seller's Agent in 2020
Brendt Madden
Berkshire Hathaway HomeServices Preferred, REALTOR
(504) 756-4862
-
Becky Weber

Buyer's Agent in 2020
Becky Weber
RE/MAX
(504) 400-0501
2 in this area
161 Total Sales
-
S
Seller's Agent in 2017
Susan Gray
Homesmart Realty South
-
Carol Jambon

Buyer's Agent in 2017
Carol Jambon
Mirambell Realty
(504) 512-5487
71 Total Sales
Map
Source: ROAM MLS
MLS Number: 2268526
APN: 0820023558
- 3628 Tolmas Dr
- 3717 Tolmas Dr
- 3621 Ridgelake Dr Unit 305
- 3009 9th St Unit B
- 3701 Ridgelake Dr
- 3536 N Labarre Rd
- 3801 Tolmas Dr
- 3705 Clifford Dr
- 3528 Tolmas Dr
- 3532 Clifford Dr
- 3536 Metairie Heights Ave
- 4000 Tolmas Dr
- 3424 Clifford Dr
- 3801 N Causeway Blvd Unit 209
- 4017 Clifford Dr
- 3416 Clifford Dr
- 3413 Tolmas Dr
- 3632 N Labarre Rd
- 3628 N Labarre Rd
- 3700 N Labarre Rd
- 3633 Tolmas Dr
- 3624 N Labarre Rd
- 3701 Tolmas Dr
- 3704 N Labarre Rd
- 3629 Tolmas Dr
- 3621 N Labarre Rd
- 3705 Tolmas Dr
- 3617 N Labarre Rd
- 3625 N Labarre Rd
- 3625 Tolmas Dr
- 3620 N Labarre Rd
- 3708 N Labarre Rd
- 3613 N Labarre Rd
- 3709 Tolmas Dr
- 3701 N Labarre Rd
- 3621 Tolmas Dr
- 3609 N Labarre Rd

