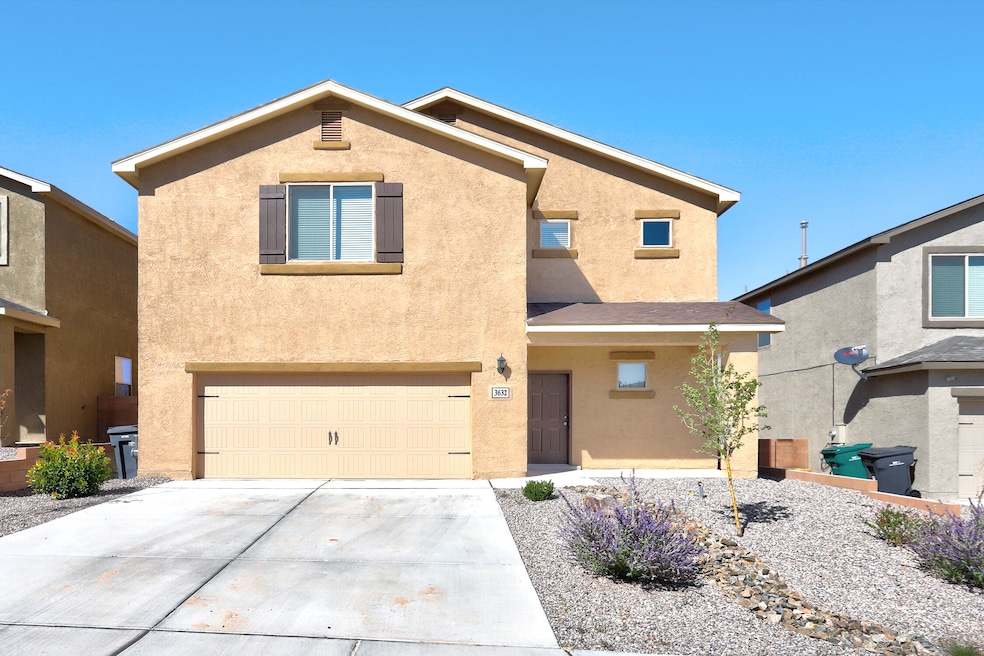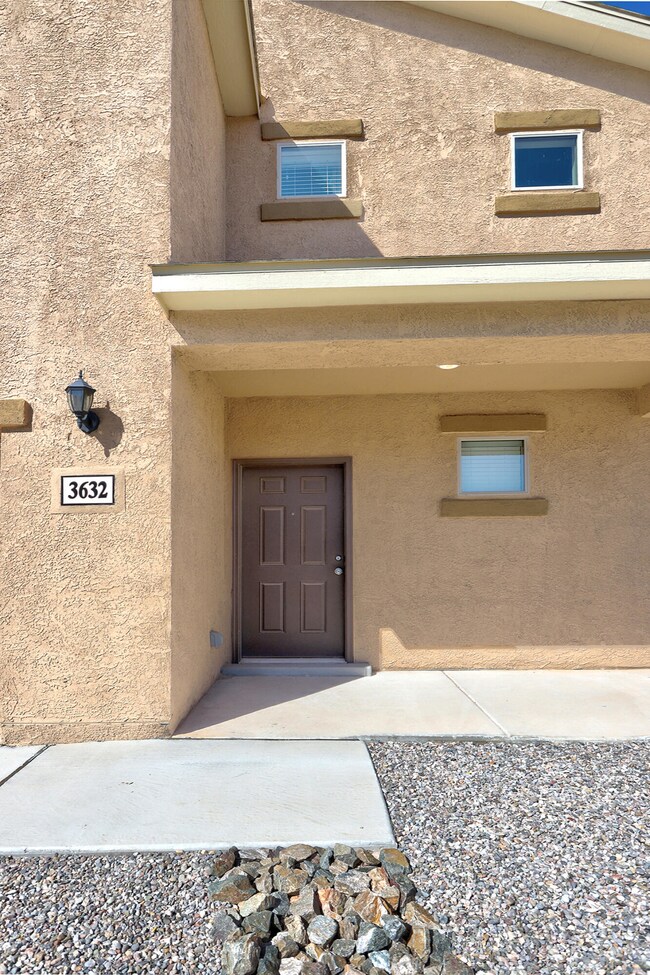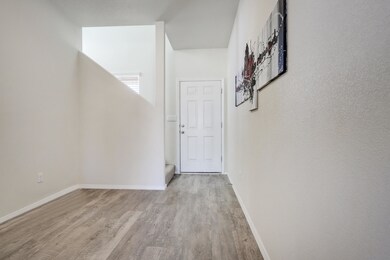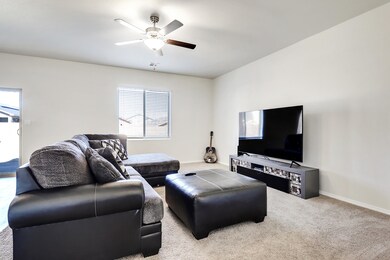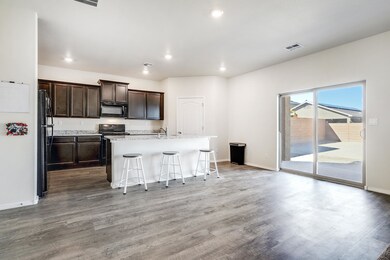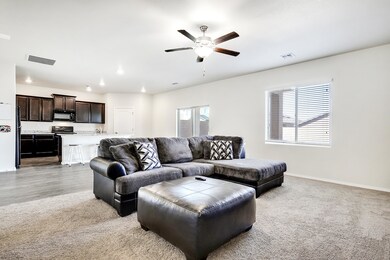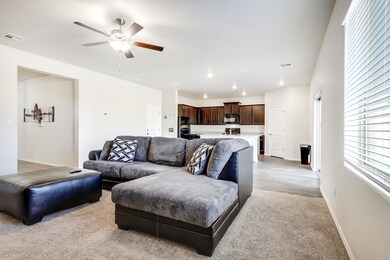
3632 Rancher Loop NE Rio Rancho, NM 87144
Estimated Value: $374,000 - $400,000
Highlights
- Wooded Lot
- Mediterranean Architecture
- Great Room
- Enchanted Hills Elementary School Rated A-
- Loft
- Private Yard
About This Home
As of October 2021The Snowflake, by LGI Homes, is located within the picturesque community of Entrada at High Range. This beautiful, new two story home features an open floor plan, 4 bedrooms and 2.5 baths. This new home comes with over $10,000 in upgrades including energy efficient kitchen appliances, a spacious island kitchen, custom wood cabinets, brushed nickel hardware and an attached two car garage. The Snowflake showcases a master suite complete with a walk-in closet, as well as double sinks in both bathrooms, an upstairs laundry room, a fully fenced backyard, covered patio and front yard landscaping.The furniture and washer/dryer are negotiable ask for details if interest Like New
Home Details
Home Type
- Single Family
Est. Annual Taxes
- $3,185
Year Built
- Built in 2019
Lot Details
- 4,792 Sq Ft Lot
- South Facing Home
- Private Entrance
- Water-Smart Landscaping
- Sprinkler System
- Wooded Lot
- Private Yard
- Zoning described as R-4
HOA Fees
- $360 Monthly HOA Fees
Parking
- 2 Car Attached Garage
- Dry Walled Garage
- Garage Door Opener
Home Design
- Mediterranean Architecture
- Planned Development
- Frame Construction
- Shingle Roof
- Synthetic Stucco Exterior
Interior Spaces
- 2,240 Sq Ft Home
- Property has 2 Levels
- Triple Pane Windows
- Vinyl Clad Windows
- Insulated Windows
- Entrance Foyer
- Great Room
- Combination Dining and Living Room
- Home Office
- Loft
- Washer and Dryer Hookup
- Property Views
Kitchen
- Free-Standing Gas Range
- Microwave
- Dishwasher
- ENERGY STAR Qualified Appliances
- Kitchen Island
- Disposal
Flooring
- CRI Green Label Plus Certified Carpet
- Laminate
Bedrooms and Bathrooms
- 4 Bedrooms
- Walk-In Closet
- Dual Sinks
- Private Water Closet
Utilities
- Refrigerated Cooling System
- Forced Air Heating and Cooling System
- Multiple Heating Units
- Natural Gas Connected
- Phone Available
- Cable TV Available
Additional Features
- ENERGY STAR Qualified Equipment
- Patio
Community Details
- Association fees include common areas
- Built by LGI
- Entrada At High Range Subdivision
- Planned Unit Development
Listing and Financial Details
- Assessor Parcel Number 1013071216440
Ownership History
Purchase Details
Home Financials for this Owner
Home Financials are based on the most recent Mortgage that was taken out on this home.Purchase Details
Home Financials for this Owner
Home Financials are based on the most recent Mortgage that was taken out on this home.Similar Homes in Rio Rancho, NM
Home Values in the Area
Average Home Value in this Area
Purchase History
| Date | Buyer | Sale Price | Title Company |
|---|---|---|---|
| Ah4r Properties Two Llc | -- | Old Republic Natl Ttl Ins Co | |
| Foster Calvin | -- | Fidelity National Ttl Ins Co |
Mortgage History
| Date | Status | Borrower | Loan Amount |
|---|---|---|---|
| Previous Owner | Foster Calvin | $259,119 |
Property History
| Date | Event | Price | Change | Sq Ft Price |
|---|---|---|---|---|
| 10/28/2021 10/28/21 | Sold | -- | -- | -- |
| 10/06/2021 10/06/21 | Pending | -- | -- | -- |
| 10/05/2021 10/05/21 | For Sale | $309,000 | -- | $138 / Sq Ft |
Tax History Compared to Growth
Tax History
| Year | Tax Paid | Tax Assessment Tax Assessment Total Assessment is a certain percentage of the fair market value that is determined by local assessors to be the total taxable value of land and additions on the property. | Land | Improvement |
|---|---|---|---|---|
| 2023 | $3,746 | $102,480 | $12,298 | $90,182 |
| 2022 | $3,637 | $99,495 | $10,500 | $88,995 |
| 2021 | $3,147 | $85,248 | $10,500 | $74,748 |
| 2020 | $411 | $10,500 | $0 | $0 |
Agents Affiliated with this Home
-
Tracy Highspencer

Seller's Agent in 2021
Tracy Highspencer
Integrity Real Estate
(505) 934-1646
46 Total Sales
-
J
Buyer's Agent in 2021
Janie Gilmore-Daniels
Vista Encantada Realtors, LLC
Map
Source: Southwest MLS (Greater Albuquerque Association of REALTORS®)
MLS Number: 1002317
APN: 1-013-071-216-440
- 3635 Timberline Rd NE
- 3627 Timberline Rd NE
- 1745 Chisholm Trail NE
- 1842 Buckskin Loop NE
- 3509 Wild Horse Rd NE
- 3704 Rancher Loop NE
- 3623 Buckskin Loop NE
- 3615 Buckskin Loop NE
- 3702 Buckskin Loop NE
- 3036 Donita Ln NE
- 3032 Donita Ln NE
- 1632 Idalia Rd NE
- 1628 Idalia Rd
- 3028 Donita Ln NE
- 3024 Donita Ln NE
- 3020 Donita Ln NE
- 3129 Alicia Ln NE
- 3016 Donita Ln NE
- 3012 Donita Ln NE
- 3109 Alicia Rd NE
- 3632 Rancher Loop NE
- 3632 Rancher Loop NE
- 3636 Rancher Loop NE
- 3628 Rancher Loop NE
- 3640 Rancher Loop NE
- 3624 Rancher Loop NE
- 3639 Timberline Rd NE
- 3631 Timberline Rd NE
- 3643 Timberline Rd NE
- 3620 Rancher Loop NE
- 3633 Rancher Loop NE
- 3637 Rancher Loop NE
- 3629 Rancher Loop NE
- 3623 Timberline Rd NE
- 3641 Rancher Loop NE
- 3625 Rancher Loop NE
- 3616 Rancher Loop NE
- 1810 Buckskin Loop NE
- 1814 Buckskin Loop NE
- 3621 Rancher Loop NE
