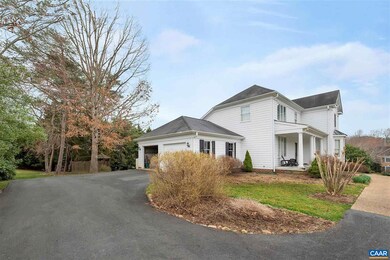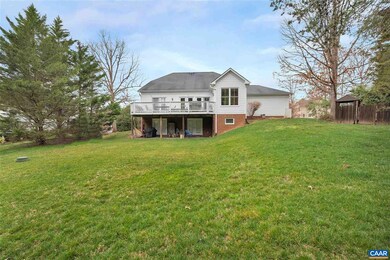
3632 Victoria Ln Keswick, VA 22947
Rivanna NeighborhoodHighlights
- Gated Community
- Multiple Fireplaces
- Vaulted Ceiling
- Stone Robinson Elementary School Rated A-
- Recreation Room
- Wood Flooring
About This Home
As of December 2024A diamond in the rough! Perfect house to turn into your classic Virginia Farm House! Quality built by Selinger Homes in 1999, this home offers 5 bedroom and 4.5 baths, and is light filled! Private and nearly level back yard offers outdoor living space accessible from the large rear deck. A must see to appreciated! New roof and front porch floor in 2021, with HVAC replaced in 2019.
Last Agent to Sell the Property
LONG & FOSTER - GLENMORE License #0225065142 Listed on: 03/20/2021

Home Details
Home Type
- Single Family
Est. Annual Taxes
- $7,402
Year Built
- 1999
Lot Details
- 0.39 Acre Lot
- Gentle Sloping Lot
- Property is zoned Prd Planned Residential Development
HOA Fees
- $86 Monthly HOA Fees
Home Design
- Poured Concrete
Interior Spaces
- 2-Story Property
- Vaulted Ceiling
- Recessed Lighting
- Multiple Fireplaces
- Gas Log Fireplace
- Double Hung Windows
- Family Room with Fireplace
- Breakfast Room
- Dining Room
- Home Office
- Recreation Room
Kitchen
- Dishwasher
- Disposal
Flooring
- Wood
- Carpet
- Ceramic Tile
Bedrooms and Bathrooms
- 5 Bedrooms | 1 Primary Bedroom on Main
- Walk-In Closet
- Primary bathroom on main floor
- Double Vanity
- Dual Sinks
Laundry
- Laundry Room
- Washer and Dryer Hookup
Partially Finished Basement
- Heated Basement
- Walk-Out Basement
- Basement Fills Entire Space Under The House
- Basement Windows
Parking
- 2 Car Attached Garage
- Side Facing Garage
Utilities
- Central Heating and Cooling System
- Heat Pump System
- Heating System Uses Propane
Listing and Financial Details
- Assessor Parcel Number 093A4-00-S1-00800
Community Details
Overview
- Association fees include master ins. policy, prof. mgmt., road maint, security force, snow removal
- $75 HOA Transfer Fee
- Built by Selinger Homes
Security
- Gated Community
Ownership History
Purchase Details
Home Financials for this Owner
Home Financials are based on the most recent Mortgage that was taken out on this home.Purchase Details
Home Financials for this Owner
Home Financials are based on the most recent Mortgage that was taken out on this home.Purchase Details
Home Financials for this Owner
Home Financials are based on the most recent Mortgage that was taken out on this home.Similar Homes in Keswick, VA
Home Values in the Area
Average Home Value in this Area
Purchase History
| Date | Type | Sale Price | Title Company |
|---|---|---|---|
| Deed | $850,000 | Chicago Title | |
| Deed | $850,000 | Chicago Title | |
| Warranty Deed | $750,000 | Brennan Title Company | |
| Deed | $599,000 | Chicago Title Insurance Co |
Mortgage History
| Date | Status | Loan Amount | Loan Type |
|---|---|---|---|
| Open | $680,000 | New Conventional | |
| Closed | $680,000 | New Conventional | |
| Previous Owner | $608,000 | New Conventional | |
| Previous Owner | $509,150 | New Conventional | |
| Previous Owner | $160,000 | Credit Line Revolving | |
| Previous Owner | $404,357 | New Conventional | |
| Previous Owner | $417,000 | New Conventional | |
| Previous Owner | $135,600 | Unknown |
Property History
| Date | Event | Price | Change | Sq Ft Price |
|---|---|---|---|---|
| 12/27/2024 12/27/24 | Sold | $850,000 | -0.5% | $221 / Sq Ft |
| 11/21/2024 11/21/24 | Pending | -- | -- | -- |
| 11/04/2024 11/04/24 | For Sale | $854,000 | 0.0% | $222 / Sq Ft |
| 10/31/2023 10/31/23 | Rented | $4,500 | 0.0% | -- |
| 10/30/2023 10/30/23 | For Rent | $4,500 | 0.0% | -- |
| 08/24/2023 08/24/23 | Sold | $772,000 | +2.9% | $201 / Sq Ft |
| 07/15/2023 07/15/23 | Pending | -- | -- | -- |
| 07/11/2023 07/11/23 | For Sale | $750,000 | +25.2% | $195 / Sq Ft |
| 07/02/2021 07/02/21 | Sold | $599,000 | 0.0% | $156 / Sq Ft |
| 04/22/2021 04/22/21 | Pending | -- | -- | -- |
| 04/18/2021 04/18/21 | Price Changed | $599,000 | -4.0% | $156 / Sq Ft |
| 03/20/2021 03/20/21 | For Sale | $624,000 | -- | $163 / Sq Ft |
Tax History Compared to Growth
Tax History
| Year | Tax Paid | Tax Assessment Tax Assessment Total Assessment is a certain percentage of the fair market value that is determined by local assessors to be the total taxable value of land and additions on the property. | Land | Improvement |
|---|---|---|---|---|
| 2025 | $7,402 | $828,000 | $206,400 | $621,600 |
| 2024 | $6,531 | $764,700 | $206,400 | $558,300 |
| 2023 | $5,882 | $688,700 | $206,400 | $482,300 |
| 2022 | $4,836 | $566,300 | $147,300 | $419,000 |
| 2021 | $4,366 | $511,200 | $147,300 | $363,900 |
| 2020 | $4,306 | $504,200 | $147,300 | $356,900 |
| 2019 | $4,351 | $509,500 | $147,300 | $362,200 |
| 2018 | $4,241 | $498,000 | $142,800 | $355,200 |
| 2017 | $4,304 | $513,000 | $142,800 | $370,200 |
| 2016 | $4,201 | $500,700 | $142,400 | $358,300 |
| 2015 | $2,025 | $494,600 | $142,400 | $352,200 |
| 2014 | -- | $459,900 | $129,100 | $330,800 |
Agents Affiliated with this Home
-
Marina Ringstrom

Seller's Agent in 2024
Marina Ringstrom
LONG & FOSTER - GLENMORE
(434) 465-0035
59 in this area
90 Total Sales
-
Liberty Kalergis

Buyer's Agent in 2024
Liberty Kalergis
FRANK HARDY SOTHEBY'S INTERNATIONAL REALTY
(434) 962-9911
1 in this area
26 Total Sales
-
Anne Burroughs

Seller's Agent in 2023
Anne Burroughs
NEST REALTY GROUP
(434) 422-2242
2 in this area
68 Total Sales
-
N
Buyer's Agent in 2023
NONMLSAGENT NONMLSAGENT
NONMLSOFFICE
-
CHERYL WALKER

Seller's Agent in 2021
CHERYL WALKER
LONG & FOSTER - GLENMORE
(434) 531-3829
20 in this area
36 Total Sales
-
Toby Beavers

Buyer's Agent in 2021
Toby Beavers
SAMSON PROPERTIES
(434) 327-2999
1 in this area
23 Total Sales
Map
Source: Charlottesville area Association of Realtors®
MLS Number: 614960
APN: 093A4-00-S1-00800
- 3406 Piperfife Ct
- 2420 Pendower Ln
- 3504 Wedgewood Ct
- 3595 Jumpers Ridge Rd
- 3590 Glasgow Ln
- 3420 Cesford Grange
- 1387 Tattersall Ct
- 3190 Prestwick Place
- 3240 Darby Rd
- 3161 Prestwick Place
- 1505 Running Deer Dr
- 1790 Shelbourn Ln
- 3141 Darby Rd
- TBD Running Deer Dr Unit PARCEL A AS SHOWN ON
- TBD Running Deer Dr
- 1055 Hacktown Rd
- Lot 4 Club Dr
- Lot 13 Club Dr


