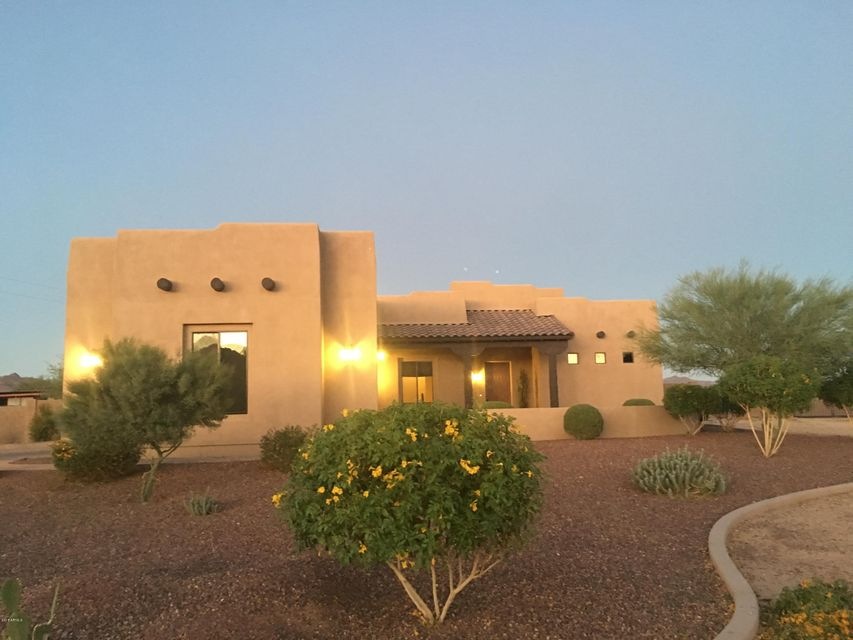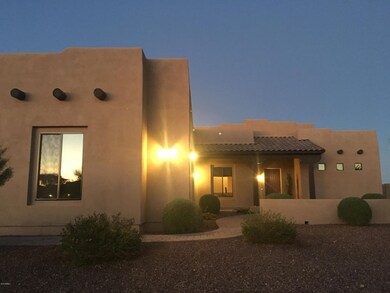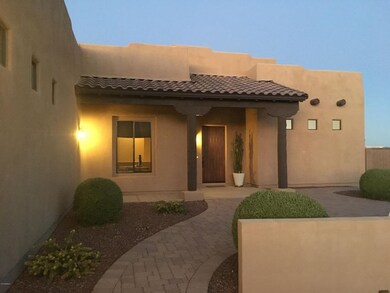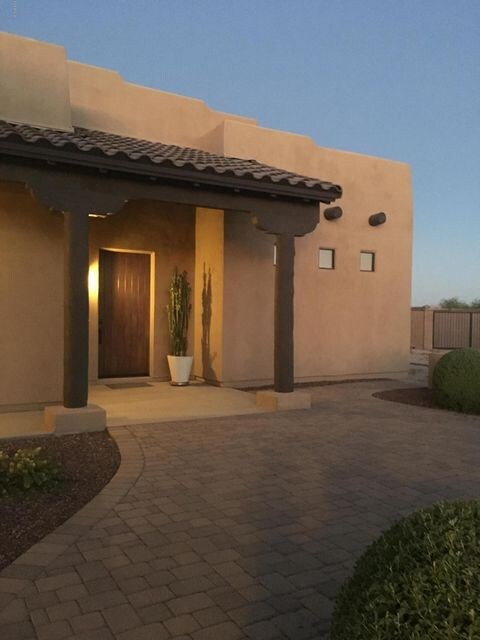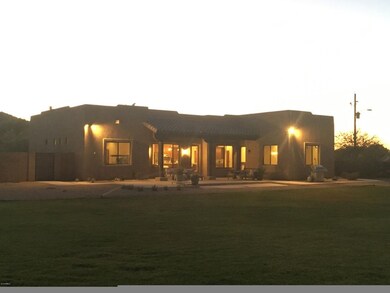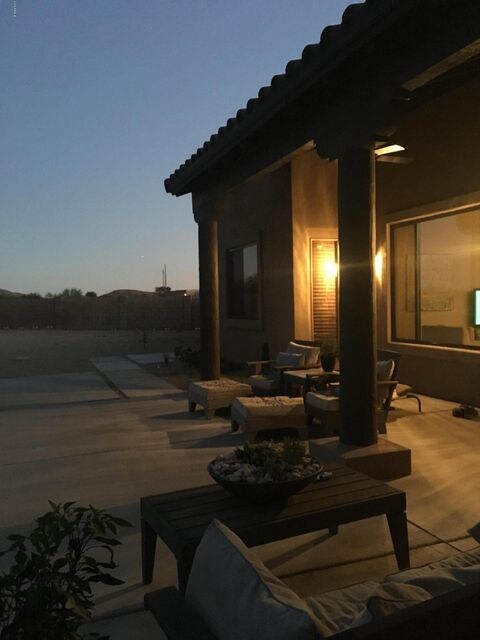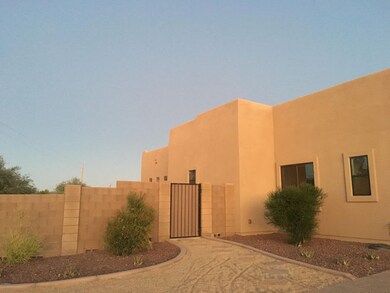
36323 N 11th Ave Phoenix, AZ 85086
Estimated Value: $884,906 - $1,211,000
Highlights
- RV Gated
- Sitting Area In Primary Bedroom
- Santa Fe Architecture
- Desert Mountain Middle School Rated A-
- Mountain View
- Granite Countertops
About This Home
As of June 2018Meticulously maintained custom home on large usable lot. Mountain views accent the large covered patios and extended outdoor living spaces perfectly situated for sun exposure throughout the year. Abundant natural light and high ceilings show off the spacious rooms throughout. 8' solid wood doors, custom alder wood cabinetry and granite counters are among the many beautiful features of this solidly built home. Private vanities for each guest bedroom with a shared custom shower area. Large bonus room for multiple uses such as exercise or hobby room! Oversized garage with epoxy flooring. Fully landscaped front and backyards with RV drive thru access and storage space. Located on paved roads with easy access to I17.
Last Agent to Sell the Property
Jennifer Giles
Forge Structures Ltd License #BR670114000 Listed on: 01/12/2018
Home Details
Home Type
- Single Family
Est. Annual Taxes
- $3,650
Year Built
- Built in 2015
Lot Details
- 1.07 Acre Lot
- Desert faces the front and back of the property
- Wrought Iron Fence
- Block Wall Fence
- Chain Link Fence
- Front and Back Yard Sprinklers
- Sprinklers on Timer
- Private Yard
- Grass Covered Lot
Parking
- 3 Car Direct Access Garage
- 6 Open Parking Spaces
- Garage ceiling height seven feet or more
- Side or Rear Entrance to Parking
- Garage Door Opener
- RV Gated
Home Design
- Santa Fe Architecture
- Wood Frame Construction
- Tile Roof
- Foam Roof
- Stucco
Interior Spaces
- 2,684 Sq Ft Home
- 1-Story Property
- Ceiling height of 9 feet or more
- Ceiling Fan
- Double Pane Windows
- Low Emissivity Windows
- Mountain Views
Kitchen
- Eat-In Kitchen
- Breakfast Bar
- Built-In Microwave
- Dishwasher
- Kitchen Island
- Granite Countertops
Flooring
- Carpet
- Stone
- Tile
Bedrooms and Bathrooms
- 3 Bedrooms
- Sitting Area In Primary Bedroom
- Walk-In Closet
- Primary Bathroom is a Full Bathroom
- 2.5 Bathrooms
- Dual Vanity Sinks in Primary Bathroom
- Bathtub With Separate Shower Stall
Laundry
- Laundry in unit
- Washer and Dryer Hookup
Schools
- Desert Mountain Elementary School
- Desert Mountain Middle School
- Boulder Creek High School
Utilities
- Refrigerated Cooling System
- Zoned Heating
- Shared Well
- Water Softener
- Septic Tank
- High Speed Internet
Additional Features
- No Interior Steps
- Covered patio or porch
Community Details
- No Home Owners Association
- Built by Arizona Land and Construction
- Custom Home Subdivision
Listing and Financial Details
- Tax Lot 4
- Assessor Parcel Number 211-51-034-F
Ownership History
Purchase Details
Home Financials for this Owner
Home Financials are based on the most recent Mortgage that was taken out on this home.Purchase Details
Home Financials for this Owner
Home Financials are based on the most recent Mortgage that was taken out on this home.Purchase Details
Home Financials for this Owner
Home Financials are based on the most recent Mortgage that was taken out on this home.Purchase Details
Purchase Details
Similar Homes in Phoenix, AZ
Home Values in the Area
Average Home Value in this Area
Purchase History
| Date | Buyer | Sale Price | Title Company |
|---|---|---|---|
| Opitek Kacper Marcin | -- | New Title Company Name | |
| Opitek Kacper | -- | Pioneer Title Agency Inc | |
| Opitek Kacper | $514,600 | Pioneer Title Agency Inc | |
| Giles Peter J | $443,761 | American Title Svc Agency Ll | |
| Arizona Land & Construction Company Llc | $225,000 | First American Title Ins Co | |
| Schreckengost Richard E | $99,000 | First American Title Ins Co |
Mortgage History
| Date | Status | Borrower | Loan Amount |
|---|---|---|---|
| Open | Opitek Kacper Marcin | $200,000 | |
| Open | Opitek Kacper Marcin | $393,000 | |
| Previous Owner | Opitek Kacper | $425,268 | |
| Previous Owner | Opitek Kacper | $55,000 | |
| Previous Owner | Opitek Kacper | $406,000 | |
| Previous Owner | Opitek Kacper | $411,650 | |
| Previous Owner | Giles Peter J | $441,659 | |
| Previous Owner | Giles Peter J | $437,050 |
Property History
| Date | Event | Price | Change | Sq Ft Price |
|---|---|---|---|---|
| 06/07/2018 06/07/18 | Sold | $514,600 | 0.0% | $192 / Sq Ft |
| 05/06/2018 05/06/18 | Pending | -- | -- | -- |
| 04/10/2018 04/10/18 | Price Changed | $514,600 | -1.9% | $192 / Sq Ft |
| 04/05/2018 04/05/18 | Price Changed | $524,600 | -1.0% | $195 / Sq Ft |
| 03/01/2018 03/01/18 | Price Changed | $529,900 | -1.0% | $197 / Sq Ft |
| 01/11/2018 01/11/18 | For Sale | $535,000 | +20.6% | $199 / Sq Ft |
| 04/11/2016 04/11/16 | Sold | $443,761 | -0.6% | $166 / Sq Ft |
| 03/28/2016 03/28/16 | Price Changed | $446,500 | 0.0% | $167 / Sq Ft |
| 02/13/2016 02/13/16 | Pending | -- | -- | -- |
| 02/04/2016 02/04/16 | Price Changed | $446,500 | -0.3% | $167 / Sq Ft |
| 01/15/2016 01/15/16 | Price Changed | $447,900 | -0.4% | $167 / Sq Ft |
| 01/01/2016 01/01/16 | For Sale | $449,500 | -- | $168 / Sq Ft |
Tax History Compared to Growth
Tax History
| Year | Tax Paid | Tax Assessment Tax Assessment Total Assessment is a certain percentage of the fair market value that is determined by local assessors to be the total taxable value of land and additions on the property. | Land | Improvement |
|---|---|---|---|---|
| 2025 | $4,385 | $42,362 | -- | -- |
| 2024 | $4,145 | $40,345 | -- | -- |
| 2023 | $4,145 | $59,670 | $11,930 | $47,740 |
| 2022 | $3,977 | $47,070 | $9,410 | $37,660 |
| 2021 | $4,077 | $44,930 | $8,980 | $35,950 |
| 2020 | $5,129 | $42,660 | $8,530 | $34,130 |
| 2019 | $3,858 | $39,920 | $7,980 | $31,940 |
| 2018 | $3,719 | $38,220 | $7,640 | $30,580 |
| 2017 | $3,650 | $35,010 | $7,000 | $28,010 |
| 2016 | $3,312 | $35,930 | $7,180 | $28,750 |
| 2015 | $574 | $11,632 | $11,632 | $0 |
Agents Affiliated with this Home
-
J
Seller's Agent in 2018
Jennifer Giles
Forge Structures Ltd
(505) 259-9394
-
Randy Wiest

Buyer's Agent in 2018
Randy Wiest
DPR Realty
(623) 640-9702
47 Total Sales
-
Ana Woods

Seller's Agent in 2016
Ana Woods
Dominion Group Properties
(602) 492-2060
29 in this area
115 Total Sales
-
Tracy Capote

Seller Co-Listing Agent in 2016
Tracy Capote
Dominion Group Properties
(602) 499-2374
28 in this area
89 Total Sales
-

Buyer's Agent in 2016
Marc Sapp
Keller Williams Northeast Realty
Map
Source: Arizona Regional Multiple Listing Service (ARMLS)
MLS Number: 5708123
APN: 211-51-034F
- 36117 N 10th Ave
- 36115 N 15th Ave
- 1505 W Cloud Rd
- 27XX W Maddock Rd
- 36223 N 17th Ave
- 1525 W Maddock Rd
- 36721 N 17th Ave
- 1430 W Maddock Rd
- 1508 W Maddock Rd
- 36524 N 17th Ave
- 36822 N 17th Ave
- 37213 N 17th Ave
- 404 W Galvin St
- 0 E Cloud Rd Unit 5 6820750
- 1815 W Maddock Rd
- 23 E Cloud Rd
- 37414 N 17th Ave
- 36014 N 3rd St
- 35849 N 3rd St
- 38024 N 15th Ave
- 36323 N 11th Ave
- 0000 N 11 34 F Ave Unit 34 F
- 36307 N 11th Ave
- 36232 N 11th Ave
- 36217 N 11th Ave
- 36220 N 11th Ave
- 362XX N 11th Ave Unit Parcel 4
- 362XX N 11th Ave Unit Parcel 1
- 924 W Cloud Rd
- 36420 N 11th Ave
- 36206 N 11th Ave
- 36600 N 11th Ave Unit 1
- 36424 N 7th Ave
- 36322 N 12th Ave
- 1110 W Creek Canyon Rd
- 36230 N 12th Ave
- 36420 N 17th Ave
- 36116 N 10th Ave
- 36520 N 7th Ave
