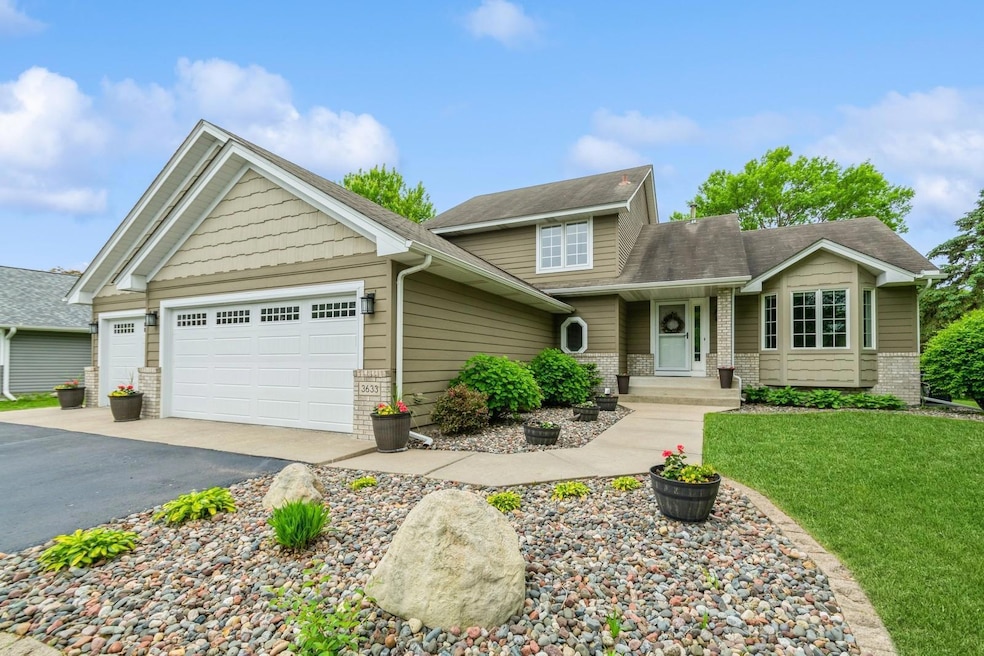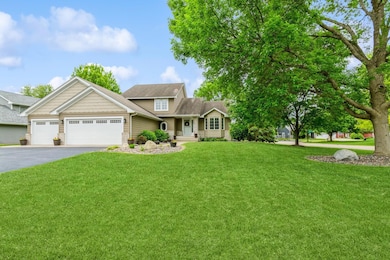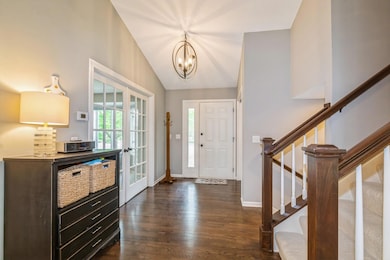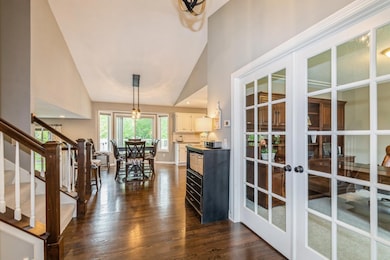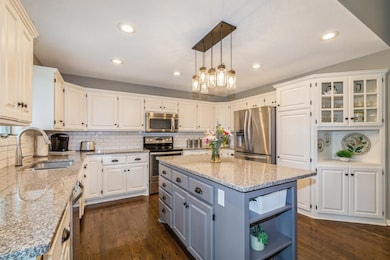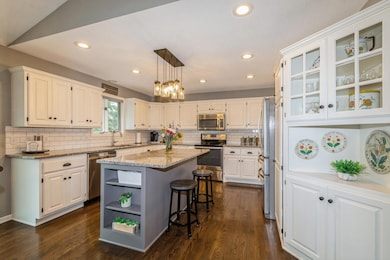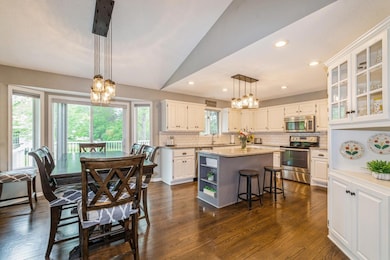
3633 91st Crescent N Brooklyn Park, MN 55443
Edinburgh NeighborhoodEstimated payment $2,891/month
Highlights
- Deck
- Home Office
- The kitchen features windows
- Champlin Park High School Rated A-
- Stainless Steel Appliances
- 3 Car Attached Garage
About This Home
This absolutely stunning 4 bedroom 3 bathroom home has it all! From the exterior you will notice the updated siding with a beautiful James Hardie plank on the front of the home, new garage doors, fenced yard with inground sprinklers and a large deck. As you walk through the front door you will notice the stunning new LVP flooring that beautifully flows throughout the main floor. Off the entry is a large office with gorgeous French doors, next is the kitchen which is and absolute 10 out of 10, from the elegant granite countertops, the center island with a breakfast bar, ample cabinetry, stainless steel appliances and gorgeous lighting. The living room features large, beautiful windows, LVP flooring and an eye-catching gas fireplace.The main floor also has a large bedroom, bathroom, large laundry room with new front load washing machine that are WiFi capable and have pedestals. The upper level has two very large bedrooms along with a stunning bathroom with a jetted tub along with a separate shower. The newly finished lower level has a beautiful family room, 4th bedroom along with a bathroom. Other features of this home are a newer furnace, A/C, water heater and humidifier, new carpeting and a freshly painted interior. This home has all the updates that you could imagine.
Home Details
Home Type
- Single Family
Est. Annual Taxes
- $5,304
Year Built
- Built in 1994
Lot Details
- 0.32 Acre Lot
- Lot Dimensions are 84x139x111x141
- Property is Fully Fenced
- Chain Link Fence
HOA Fees
- $8 Monthly HOA Fees
Parking
- 3 Car Attached Garage
- Garage Door Opener
Interior Spaces
- 2-Story Property
- Family Room
- Living Room with Fireplace
- Home Office
Kitchen
- Range
- Microwave
- Dishwasher
- Stainless Steel Appliances
- Disposal
- The kitchen features windows
Bedrooms and Bathrooms
- 4 Bedrooms
Laundry
- Dryer
- Washer
Finished Basement
- Partial Basement
- Drain
- Basement Window Egress
Outdoor Features
- Deck
Utilities
- Forced Air Heating and Cooling System
- Humidifier
- Cable TV Available
Community Details
- The Heart Of Edinburgh Iv Association, Phone Number (763) 232-7664
- The Heart Of Edinburgh 7Th Add Subdivision
Listing and Financial Details
- Assessor Parcel Number 1511921130047
Map
Home Values in the Area
Average Home Value in this Area
Tax History
| Year | Tax Paid | Tax Assessment Tax Assessment Total Assessment is a certain percentage of the fair market value that is determined by local assessors to be the total taxable value of land and additions on the property. | Land | Improvement |
|---|---|---|---|---|
| 2023 | $5,302 | $426,600 | $130,000 | $296,600 |
| 2022 | $4,327 | $416,800 | $130,000 | $286,800 |
| 2021 | $4,364 | $324,300 | $68,000 | $256,300 |
| 2020 | $4,263 | $330,100 | $68,000 | $262,100 |
| 2019 | $4,085 | $308,500 | $68,000 | $240,500 |
| 2018 | $3,979 | $287,800 | $60,400 | $227,400 |
| 2017 | $3,659 | $253,700 | $60,400 | $193,300 |
| 2016 | $3,772 | $252,500 | $60,400 | $192,100 |
| 2015 | $3,842 | $252,300 | $50,300 | $202,000 |
| 2014 | -- | $211,200 | $50,300 | $160,900 |
Property History
| Date | Event | Price | Change | Sq Ft Price |
|---|---|---|---|---|
| 10/30/2014 10/30/14 | Sold | $192,000 | -10.7% | $95 / Sq Ft |
| 09/18/2014 09/18/14 | Pending | -- | -- | -- |
| 07/09/2014 07/09/14 | For Sale | $214,900 | -- | $106 / Sq Ft |
Purchase History
| Date | Type | Sale Price | Title Company |
|---|---|---|---|
| Deed | -- | None Listed On Document | |
| Warranty Deed | $290,300 | Edina Realty Title Inc | |
| Limited Warranty Deed | -- | First American Title Company | |
| Quit Claim Deed | -- | None Available | |
| Sheriffs Deed | $230,000 | -- | |
| Sheriffs Deed | $265,000 | None Available | |
| Warranty Deed | $285,000 | -- |
Mortgage History
| Date | Status | Loan Amount | Loan Type |
|---|---|---|---|
| Previous Owner | $190,300 | New Conventional | |
| Previous Owner | $218,955 | New Conventional | |
| Previous Owner | $285,000 | New Conventional |
Similar Homes in Brooklyn Park, MN
Source: NorthstarMLS
MLS Number: 6720025
APN: 15-119-21-13-0047
- 9128 Cambridge Ave
- 9149 Farnsworth Ave N
- 8949 Cambridge Ct
- 8950 Glen Edin Ln
- 9225 Ashley Terrace
- 9282 Dunbar Knoll Cir N
- 9243 Yorkshire Ln
- 8924 Ashley Terrace
- 8961 Windsor Terrace
- 9030 Windsor Terrace
- 8805 Inverness Terrace
- 9309 Loch Lomond Ln
- 2803 92nd Crescent N
- 3800 85th Ave N Unit 312
- 3800 85th Ave N Unit 204
- 3800 85th Ave N Unit 316
- 8742 Kilbirnie Terrace
- 8700 Kilbirnie Terrace
- 8731 Loch Lomond Blvd
- 9325 Sheridan Ave N
