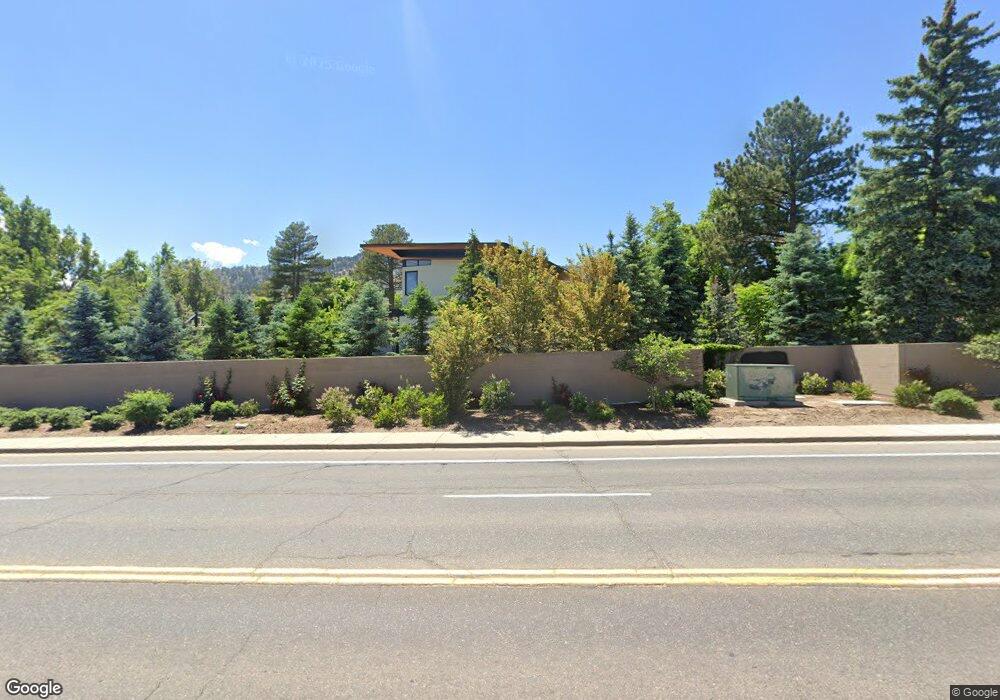3633 Broadway Boulder, CO 80304
Newlands NeighborhoodEstimated Value: $4,057,000 - $4,409,000
3
Beds
4
Baths
3,130
Sq Ft
$1,354/Sq Ft
Est. Value
About This Home
This home is located at 3633 Broadway, Boulder, CO 80304 and is currently estimated at $4,239,104, approximately $1,354 per square foot. 3633 Broadway is a home located in Boulder County with nearby schools including Foothill Elementary School, Centennial Middle School, and Boulder High School.
Ownership History
Date
Name
Owned For
Owner Type
Purchase Details
Closed on
May 14, 2019
Sold by
Flaherty Thomas C
Bought by
Thomas C Flahery Jr Living Trust
Current Estimated Value
Purchase Details
Closed on
Aug 23, 2016
Sold by
Quigley Todd and Quigley Jennifer S
Bought by
Flaherty Thomas C
Create a Home Valuation Report for This Property
The Home Valuation Report is an in-depth analysis detailing your home's value as well as a comparison with similar homes in the area
Home Values in the Area
Average Home Value in this Area
Purchase History
| Date | Buyer | Sale Price | Title Company |
|---|---|---|---|
| Thomas C Flahery Jr Living Trust | -- | None Available | |
| Flaherty Thomas C | $800,000 | Land Title Guarantee |
Source: Public Records
Tax History Compared to Growth
Tax History
| Year | Tax Paid | Tax Assessment Tax Assessment Total Assessment is a certain percentage of the fair market value that is determined by local assessors to be the total taxable value of land and additions on the property. | Land | Improvement |
|---|---|---|---|---|
| 2025 | $20,564 | $210,263 | $165,394 | $44,869 |
| 2024 | $20,564 | $210,263 | $165,394 | $44,869 |
| 2023 | $20,207 | $233,991 | $184,391 | $53,285 |
| 2022 | $18,505 | $199,270 | $132,960 | $66,310 |
| 2021 | $17,646 | $205,005 | $136,787 | $68,218 |
| 2020 | $13,536 | $155,505 | $124,410 | $31,095 |
| 2019 | $13,329 | $155,505 | $124,410 | $31,095 |
| 2018 | $5,235 | $60,386 | $57,600 | $2,786 |
| 2017 | $19,485 | $232,000 | $232,000 | $0 |
Source: Public Records
Map
Nearby Homes
- 910 Kalmia Ave
- 1400 Kalmia Ave
- 1127 Juniper Ave
- 855 Kalmia Ave
- 3747 Mountain Laurel Place
- 1172 Juniper Ave
- 1440 Moss Rock Place
- 1070 Juniper Ave
- 800 Kalmia Ave
- 1285 Meadow Place
- 3319 Broadway
- 3315 Broadway St
- 1245 Norwood Ave Unit 42
- 864 Iris Ave
- 1180 Oakdale Place
- 706 Juniper Ave
- 3850 Broadway St Unit 24
- 3875 Cloverleaf Dr Unit A
- 503 Kalmia Ave
- 711 Hawthorn Ave
- 3627 Broadway St
- 1180 Linden Ave
- 3615 Broadway St
- 3600 Broadway St
- 1170 Linden Ave
- 3626 Broadway St
- 1115 Kalmia Ave
- 1225 Kalmia Ave
- 1229 Kalmia Ave
- 1190 Linden Ave
- 1130 Linden Ave
- 1233 Kalmia Ave
- 1085 Kalmia Ave
- 1043 Kalmia Ave
- 3640 Broadway St
- 1160 Linden Ave Unit 14
- 1237 Kalmia Ave
- 3690 Broadway
- 3570 Broadway St
- 1140 Linden Ave
