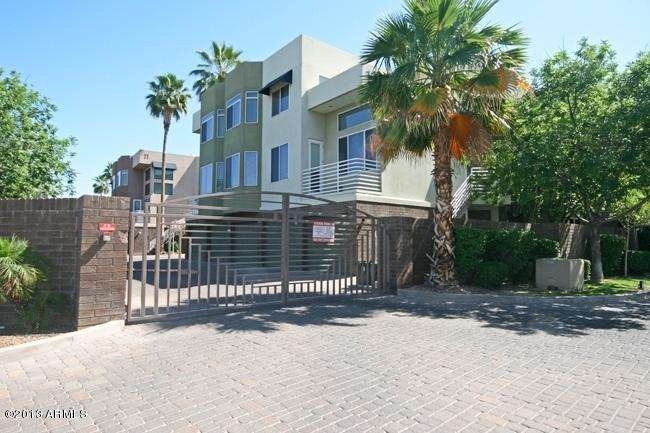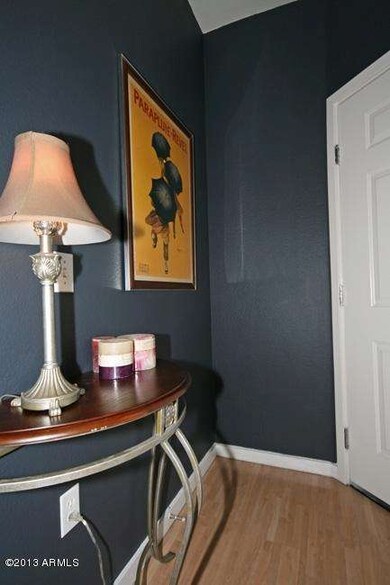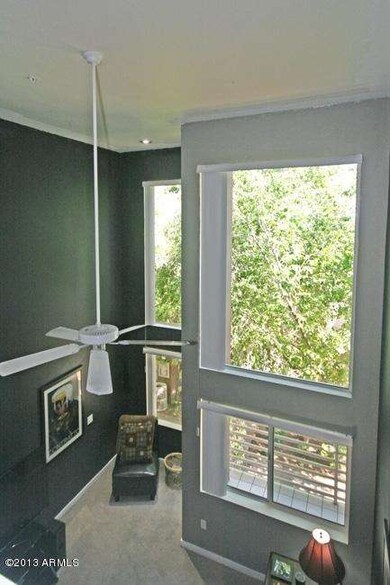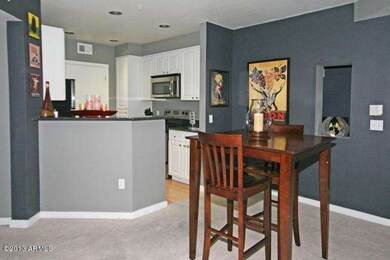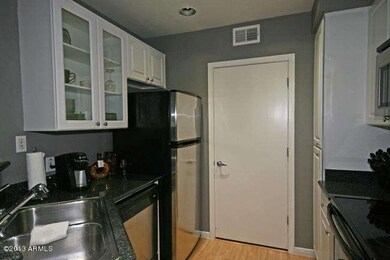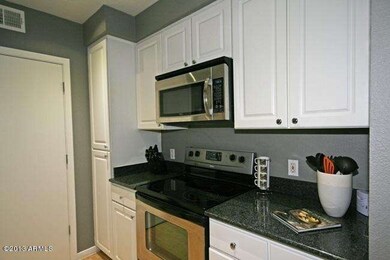
3633 N 3rd Ave Unit 2093 Phoenix, AZ 85013
Midtown Phoenix NeighborhoodHighlights
- Fitness Center
- Heated Spa
- Clubhouse
- Phoenix Coding Academy Rated A
- Gated Community
- Contemporary Architecture
About This Home
As of February 2023Gorgeous urban contemporary townhouse in Midtown. 28-foot ceilings and stunning clerestory windows look out to the tree-lined courtyard. 2 spacious bedrooms each with balcony access. Master on the 3rd level, with private bath, walk-in closet and balcony. A loft space, also with a walk-in closet looks over the fabulous great room and clerestory windows. Guest bedroom on 2nd level also has walk-in closet, full bath from hall and balcony access. A perfect dual master plan. The interior has been professionally painted with 2-tone paint and high gloss white woodwork and accents. LED lighting throughout. Laundry room on 2nd level has full sized washer and dryer. Open kitchen with granite counters, breakfast bar, stainless appliances.
Last Agent to Sell the Property
Sharon Harriger
HomeSmart License #SA109186000 Listed on: 05/03/2013

Townhouse Details
Home Type
- Townhome
Est. Annual Taxes
- $1,190
Year Built
- Built in 1999
Lot Details
- 752 Sq Ft Lot
- Desert faces the front of the property
- Two or More Common Walls
- Private Streets
- Wrought Iron Fence
- Block Wall Fence
- Grass Covered Lot
Parking
- 1 Car Garage
- Garage Door Opener
Home Design
- Contemporary Architecture
- Wood Frame Construction
- Built-Up Roof
- Foam Roof
- Stucco
Interior Spaces
- 1,246 Sq Ft Home
- 3-Story Property
- Vaulted Ceiling
- Double Pane Windows
- Tinted Windows
- Living Room with Fireplace
Kitchen
- Breakfast Bar
- Built-In Microwave
- Dishwasher
- Granite Countertops
Flooring
- Wood
- Carpet
- Tile
Bedrooms and Bathrooms
- 2 Bedrooms
- Primary Bathroom is a Full Bathroom
- 2 Bathrooms
Laundry
- Laundry in unit
- Dryer
- Washer
Home Security
Pool
- Heated Spa
- Heated Pool
Outdoor Features
- Balcony
Location
- Property is near public transit
- Property is near a bus stop
Schools
- Clarendon Elementary School
- Osborn Middle School
- Central High School
Utilities
- Refrigerated Cooling System
- Heating Available
- Cable TV Available
Listing and Financial Details
- Tax Lot 2093
- Assessor Parcel Number 118-30-184
Community Details
Overview
- Property has a Home Owners Association
- Aam Association, Phone Number (602) 957-9191
- 3Rd Avenue Palms Subdivision, Garfield Floorplan
- FHA/VA Approved Complex
Amenities
- Clubhouse
- Recreation Room
Recreation
- Fitness Center
- Heated Community Pool
- Community Spa
Security
- Gated Community
- Fire Sprinkler System
Ownership History
Purchase Details
Home Financials for this Owner
Home Financials are based on the most recent Mortgage that was taken out on this home.Purchase Details
Purchase Details
Home Financials for this Owner
Home Financials are based on the most recent Mortgage that was taken out on this home.Purchase Details
Home Financials for this Owner
Home Financials are based on the most recent Mortgage that was taken out on this home.Purchase Details
Purchase Details
Home Financials for this Owner
Home Financials are based on the most recent Mortgage that was taken out on this home.Purchase Details
Home Financials for this Owner
Home Financials are based on the most recent Mortgage that was taken out on this home.Purchase Details
Home Financials for this Owner
Home Financials are based on the most recent Mortgage that was taken out on this home.Purchase Details
Home Financials for this Owner
Home Financials are based on the most recent Mortgage that was taken out on this home.Similar Homes in Phoenix, AZ
Home Values in the Area
Average Home Value in this Area
Purchase History
| Date | Type | Sale Price | Title Company |
|---|---|---|---|
| Warranty Deed | $396,000 | Empire Title Services | |
| Warranty Deed | -- | -- | |
| Interfamily Deed Transfer | -- | Wfg National Title Ins Co | |
| Warranty Deed | $242,000 | Equity Title Agency Inc | |
| Interfamily Deed Transfer | -- | None Available | |
| Warranty Deed | $225,000 | Wfg National Title Insurance | |
| Cash Sale Deed | $168,100 | Equity Title Agency | |
| Warranty Deed | $148,000 | Old Republic Title Agency | |
| Special Warranty Deed | $131,900 | First American Title Ins Co |
Mortgage History
| Date | Status | Loan Amount | Loan Type |
|---|---|---|---|
| Open | $384,120 | New Conventional | |
| Previous Owner | $192,000 | New Conventional | |
| Previous Owner | $196,925 | New Conventional | |
| Previous Owner | $194,925 | New Conventional | |
| Previous Owner | $202,500 | New Conventional | |
| Previous Owner | $125,800 | FHA | |
| Previous Owner | $127,283 | FHA |
Property History
| Date | Event | Price | Change | Sq Ft Price |
|---|---|---|---|---|
| 07/07/2023 07/07/23 | Off Market | $396,000 | -- | -- |
| 02/17/2023 02/17/23 | Sold | $396,000 | -1.0% | $326 / Sq Ft |
| 01/16/2023 01/16/23 | Pending | -- | -- | -- |
| 01/03/2023 01/03/23 | For Sale | $399,900 | +65.2% | $330 / Sq Ft |
| 09/24/2019 09/24/19 | Sold | $242,000 | -1.0% | $203 / Sq Ft |
| 09/24/2019 09/24/19 | For Sale | $244,500 | 0.0% | $205 / Sq Ft |
| 09/24/2019 09/24/19 | Price Changed | $244,500 | 0.0% | $205 / Sq Ft |
| 09/10/2019 09/10/19 | Price Changed | $244,500 | 0.0% | $205 / Sq Ft |
| 08/26/2019 08/26/19 | Pending | -- | -- | -- |
| 08/22/2019 08/22/19 | For Sale | $244,500 | 0.0% | $205 / Sq Ft |
| 07/27/2018 07/27/18 | Rented | $1,375 | 0.0% | -- |
| 07/02/2018 07/02/18 | Under Contract | -- | -- | -- |
| 06/14/2018 06/14/18 | Price Changed | $1,375 | +1.9% | $1 / Sq Ft |
| 06/13/2018 06/13/18 | For Rent | $1,350 | 0.0% | -- |
| 10/24/2017 10/24/17 | Sold | $225,000 | -1.7% | $189 / Sq Ft |
| 09/21/2017 09/21/17 | Pending | -- | -- | -- |
| 09/14/2017 09/14/17 | For Sale | $229,000 | +36.2% | $192 / Sq Ft |
| 06/03/2013 06/03/13 | Sold | $168,100 | +8.5% | $135 / Sq Ft |
| 05/10/2013 05/10/13 | Pending | -- | -- | -- |
| 05/03/2013 05/03/13 | For Sale | $154,900 | +4.7% | $124 / Sq Ft |
| 12/19/2012 12/19/12 | Sold | $148,000 | +0.1% | $124 / Sq Ft |
| 12/02/2012 12/02/12 | Pending | -- | -- | -- |
| 11/28/2012 11/28/12 | For Sale | $147,900 | -- | $124 / Sq Ft |
Tax History Compared to Growth
Tax History
| Year | Tax Paid | Tax Assessment Tax Assessment Total Assessment is a certain percentage of the fair market value that is determined by local assessors to be the total taxable value of land and additions on the property. | Land | Improvement |
|---|---|---|---|---|
| 2025 | $1,834 | $16,624 | -- | -- |
| 2024 | $1,766 | $15,344 | -- | -- |
| 2023 | $1,766 | $26,570 | $5,310 | $21,260 |
| 2022 | $2,004 | $21,670 | $4,330 | $17,340 |
| 2021 | $2,038 | $21,550 | $4,310 | $17,240 |
| 2020 | $1,987 | $20,200 | $4,040 | $16,160 |
| 2019 | $1,900 | $19,230 | $3,840 | $15,390 |
| 2018 | $1,618 | $17,520 | $3,500 | $14,020 |
| 2017 | $1,472 | $15,610 | $3,120 | $12,490 |
| 2016 | $1,417 | $15,070 | $3,010 | $12,060 |
| 2015 | $1,320 | $12,750 | $2,550 | $10,200 |
Agents Affiliated with this Home
-
D
Seller's Agent in 2023
Dusty Hetman
Realty One Group
(623) 334-3744
-
N
Buyer's Agent in 2023
Non-MLS Agent
Non-MLS Office
-
Michael Steck

Seller's Agent in 2019
Michael Steck
RETSY
(480) 298-2339
1 in this area
73 Total Sales
-
Pamela Tran

Buyer's Agent in 2019
Pamela Tran
West USA Realty
(623) 692-5403
2 Total Sales
-
Diana Marceau
D
Seller's Agent in 2018
Diana Marceau
Rentals America
(480) 374-5508
-
Carol A. Royse

Seller's Agent in 2017
Carol A. Royse
Your Home Sold Guaranteed Realty
(480) 776-5231
2 in this area
1,025 Total Sales
Map
Source: Arizona Regional Multiple Listing Service (ARMLS)
MLS Number: 4930535
APN: 118-30-184
- 3633 N 3rd Ave Unit 1035
- 3633 N 3rd Ave Unit 2061
- 3633 N 3rd Ave Unit 2012
- 3633 N 3rd Ave Unit 2016
- 207 W Clarendon Ave Unit 14E
- 207 W Clarendon Ave Unit 9
- 207 W Clarendon Ave Unit G18
- 207 W Clarendon Ave Unit H10
- 207 W Clarendon Ave Unit 5H
- 207 W Clarendon Ave Unit B22
- 207 W Clarendon Ave Unit 20B
- 3655 N 5th Ave Unit 213
- 3600 N 5th Ave Unit 302
- 3600 N 5th Ave Unit 304
- 3326 N 3rd Ave Unit 203
- 3848 N 3rd Ave Unit 1047
- 3848 N 3rd Ave Unit 1044
- 520 W Clarendon Ave Unit E18
- 3351 N 6th Ave
- 3137 N 4th Ave
