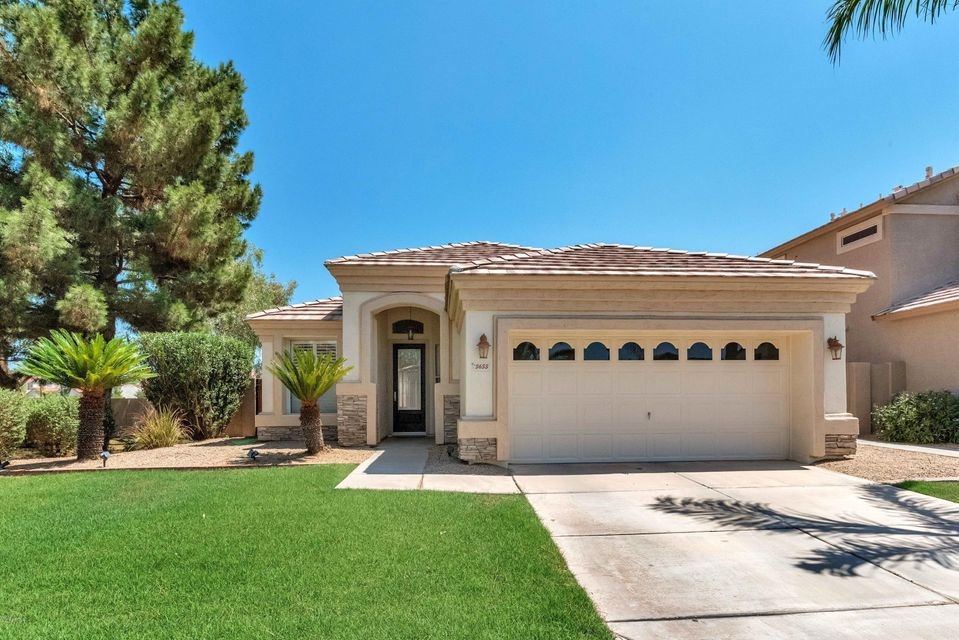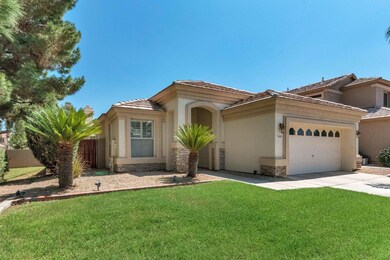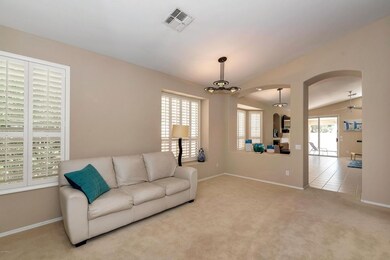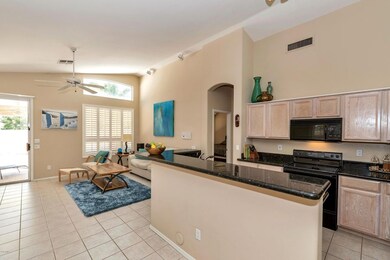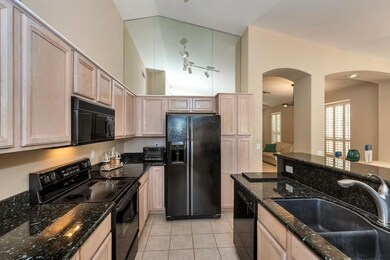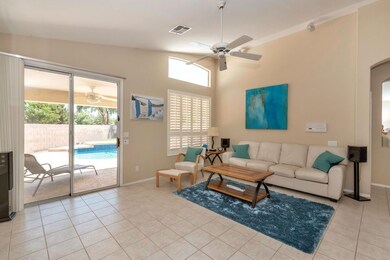
3633 S Sage Ct Chandler, AZ 85248
Ocotillo NeighborhoodEstimated Value: $551,834 - $574,000
Highlights
- Golf Course Community
- Play Pool
- Vaulted Ceiling
- Jacobson Elementary School Rated A
- Community Lake
- Granite Countertops
About This Home
As of October 2016Great Ocotillo location, single level home located on the end of a cul-de-sac, offers 3 bdrms (3rd being used as a den) & 2 full baths with formals & family rm. Kitchen offers black appliances, granite counters with breakfast bar & kitchen nook. Tile extends into kitchen, nook & family rm. Family rm has a gas fireplace with tile throughout. Master offer walk-in closet with organizer, dble sinks, along with separate tub & shower. Arcadia doors open at master bdrm & family rm to extended covered patio which offers cool decking, outdoor speakers & fan over looking the recently resurfaced pebble tech pool & spa with water feature. This well maintained home has wood shutters throughout. New paint outside 2016, HVAC system replaced 2011. Close to shopping, restaurants & hospitals! A must see!
Home Details
Home Type
- Single Family
Est. Annual Taxes
- $1,612
Year Built
- Built in 1996
Lot Details
- 6,081 Sq Ft Lot
- Cul-De-Sac
- Block Wall Fence
- Front and Back Yard Sprinklers
- Sprinklers on Timer
- Grass Covered Lot
HOA Fees
- $71 Monthly HOA Fees
Parking
- 2 Car Garage
- Garage Door Opener
Home Design
- Wood Frame Construction
- Tile Roof
- Foam Roof
- Stone Exterior Construction
- Stucco
Interior Spaces
- 1,603 Sq Ft Home
- 1-Story Property
- Vaulted Ceiling
- Ceiling Fan
- Gas Fireplace
- Double Pane Windows
- Family Room with Fireplace
Kitchen
- Eat-In Kitchen
- Breakfast Bar
- Built-In Microwave
- Granite Countertops
Flooring
- Carpet
- Tile
Bedrooms and Bathrooms
- 3 Bedrooms
- Primary Bathroom is a Full Bathroom
- 2 Bathrooms
- Dual Vanity Sinks in Primary Bathroom
- Bathtub With Separate Shower Stall
Accessible Home Design
- No Interior Steps
Pool
- Play Pool
- Spa
Outdoor Features
- Covered patio or porch
- Playground
Schools
- Anna Marie Jacobson Elementary School
- Bogle Junior High School
- Hamilton High School
Utilities
- Refrigerated Cooling System
- Heating System Uses Natural Gas
- High Speed Internet
- Cable TV Available
Listing and Financial Details
- Tax Lot 7
- Assessor Parcel Number 303-37-847
Community Details
Overview
- Association fees include ground maintenance
- Ocotillo Community Association, Phone Number (480) 704-2900
- Built by Del Mar development
- Corona Del Mar 1 Subdivision
- Community Lake
Recreation
- Golf Course Community
- Tennis Courts
- Community Playground
- Bike Trail
Ownership History
Purchase Details
Home Financials for this Owner
Home Financials are based on the most recent Mortgage that was taken out on this home.Purchase Details
Home Financials for this Owner
Home Financials are based on the most recent Mortgage that was taken out on this home.Purchase Details
Purchase Details
Home Financials for this Owner
Home Financials are based on the most recent Mortgage that was taken out on this home.Purchase Details
Home Financials for this Owner
Home Financials are based on the most recent Mortgage that was taken out on this home.Purchase Details
Home Financials for this Owner
Home Financials are based on the most recent Mortgage that was taken out on this home.Purchase Details
Home Financials for this Owner
Home Financials are based on the most recent Mortgage that was taken out on this home.Purchase Details
Home Financials for this Owner
Home Financials are based on the most recent Mortgage that was taken out on this home.Similar Homes in the area
Home Values in the Area
Average Home Value in this Area
Purchase History
| Date | Buyer | Sale Price | Title Company |
|---|---|---|---|
| Furman Andrew | $289,000 | Equity Title Agency | |
| Galus David K | $264,000 | Equity Title Agency Inc | |
| Youngmayr William | -- | None Available | |
| Youngmayr William A | -- | Russ Lyon Title Llc | |
| Youngmayr William A | $320,000 | Russ Lyon Title Llc | |
| Gross Dorothy | $195,500 | Security Title Agency | |
| Mcgowan Todd Michael | $148,742 | United Title Agency | |
| Del Mar Homes Inc | -- | United Title Agency | |
| Del Mar Development Inc | $27,795 | -- |
Mortgage History
| Date | Status | Borrower | Loan Amount |
|---|---|---|---|
| Open | Furman Andrew | $231,200 | |
| Previous Owner | Galus David K | $259,218 | |
| Previous Owner | Youngmayr William A | $256,000 | |
| Previous Owner | Gross Dorothy | $160,000 | |
| Previous Owner | Gross Dorothy | $76,500 | |
| Previous Owner | Mcgowan Todd Michael | $147,742 | |
| Previous Owner | Del Mar Development Inc | $101,000 |
Property History
| Date | Event | Price | Change | Sq Ft Price |
|---|---|---|---|---|
| 10/10/2016 10/10/16 | Sold | $289,000 | 0.0% | $180 / Sq Ft |
| 09/01/2016 09/01/16 | Pending | -- | -- | -- |
| 08/03/2016 08/03/16 | For Sale | $289,000 | -- | $180 / Sq Ft |
Tax History Compared to Growth
Tax History
| Year | Tax Paid | Tax Assessment Tax Assessment Total Assessment is a certain percentage of the fair market value that is determined by local assessors to be the total taxable value of land and additions on the property. | Land | Improvement |
|---|---|---|---|---|
| 2025 | $2,019 | $26,271 | -- | -- |
| 2024 | $1,977 | $25,020 | -- | -- |
| 2023 | $1,977 | $38,570 | $7,710 | $30,860 |
| 2022 | $1,907 | $29,220 | $5,840 | $23,380 |
| 2021 | $1,999 | $27,160 | $5,430 | $21,730 |
| 2020 | $1,990 | $25,380 | $5,070 | $20,310 |
| 2019 | $1,914 | $23,310 | $4,660 | $18,650 |
| 2018 | $1,853 | $22,220 | $4,440 | $17,780 |
| 2017 | $1,727 | $20,480 | $4,090 | $16,390 |
| 2016 | $1,656 | $20,570 | $4,110 | $16,460 |
| 2015 | $1,612 | $19,060 | $3,810 | $15,250 |
Agents Affiliated with this Home
-
Gigi Roberts-Roach

Seller's Agent in 2016
Gigi Roberts-Roach
Coldwell Banker Realty
(480) 209-5780
1 in this area
140 Total Sales
-
Kyna Morris
K
Seller Co-Listing Agent in 2016
Kyna Morris
Coldwell Banker Realty
(480) 330-7678
19 Total Sales
-
Randy Lewis

Buyer's Agent in 2016
Randy Lewis
RE/MAX
(602) 352-3600
135 Total Sales
Map
Source: Arizona Regional Multiple Listing Service (ARMLS)
MLS Number: 5482824
APN: 303-37-847
- 3370 S Ivy Way
- 2401 W Indigo Dr
- 2421 W Indigo Dr
- 2477 W Market Place Unit 18
- 2454 W Hope Cir
- 2340 W Myrtle Dr
- 2134 W Peninsula Cir
- 3671 S Greythorne Way
- 3631 S Greythorne Way
- 2041 W Hemlock Way
- 2395 W Riverside St
- 3623 S Agave Way
- 3665 S Jojoba Way
- 2224 W Olive Way
- 3956 S Hollyhock Place
- 2226 W Periwinkle Way
- 2156 W Periwinkle Way
- 3050 S Cascade Place
- 3295 S Ambrosia Dr
- 2042 W Periwinkle Way
- 3633 S Sage Ct
- 3643 S Sage Ct
- 2230 W Rockrose Place
- 2240 W Rockrose Place
- 2220 W Rockrose Place
- 2210 W Rockrose Place
- 3632 S Sage Ct
- 3642 S Sage Ct
- 2260 W Rockrose Place
- 3622 S Sage Ct
- 2270 W Rockrose Place
- 2400 W Market Place
- 2400 W Market Place Unit 8
- 2400 W Market Place Unit 60
- 3400 S Ivy Way
- 2280 W Rockrose Place
- 3651 S Ivy Way
- 2241 W Rockrose Place
- 2231 W Rockrose Place Unit <GOLF>
- 2231 W Rockrose Place
