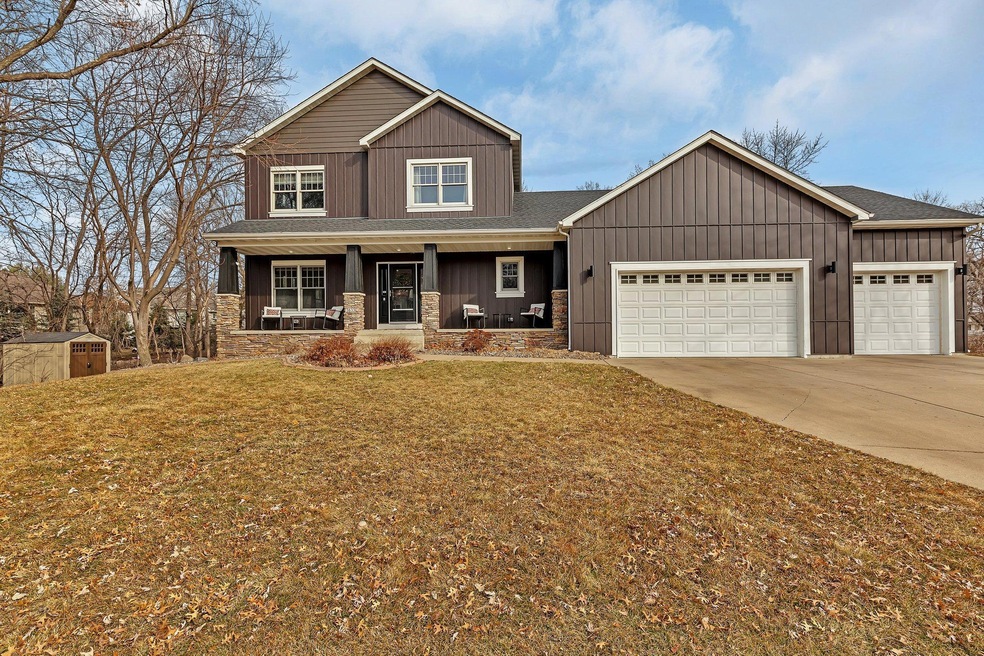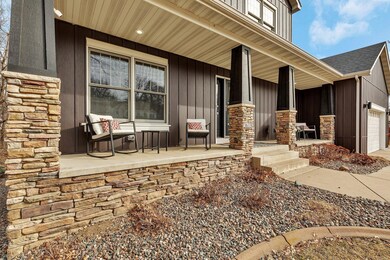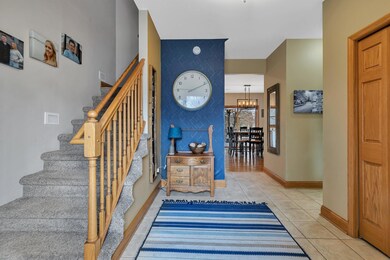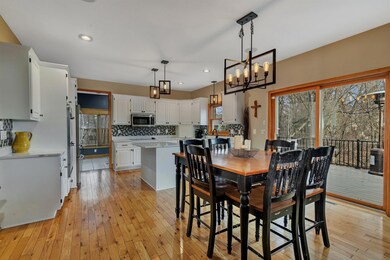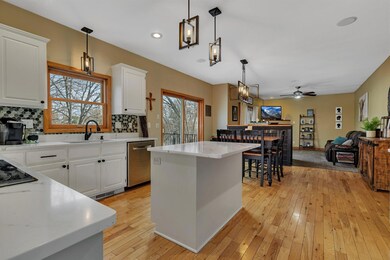
3633 Southridge Ct Saint Cloud, MN 56301
Estimated Value: $447,697 - $472,000
Highlights
- 1 Fireplace
- The kitchen features windows
- Porch
- Den
- Cul-De-Sac
- 3 Car Attached Garage
About This Home
As of May 2024Just what you've been waiting for...a beautiful home tucked on the backside of a quiet cul-de-sac with a large lot and plenty of nature to explore in your backyard. An upper level deck and a lower level patio with built-in fire pit are perfect for outdoor enjoyment. New siding and roof in 2023. The main floor has an open concept kitchen, dining and living room and then additional flex rooms to suit your needs. Main floor laundry is perfect for a busy household and a main floor half bathroom is perfect for guests as well as daily use. There are three same level bedrooms upstairs as well as an ensuite for the owner's bedroom and an additional bathroom for the other two bedrooms. The lower level boasts a family room and bar that will have you dreaming of entertaining. Top that with another bedroom and bathroom and plenty of storage and there is a spot for all your treasures. But if storage is a concern, be sure to check out the extra deep garage-you'll be impressed! Come see it today!
Home Details
Home Type
- Single Family
Est. Annual Taxes
- $6,160
Year Built
- Built in 2003
Lot Details
- 0.53 Acre Lot
- Lot Dimensions are 187x164x164x140
- Cul-De-Sac
HOA Fees
- $23 Monthly HOA Fees
Parking
- 3 Car Attached Garage
Interior Spaces
- 2-Story Property
- 1 Fireplace
- Family Room
- Living Room
- Combination Kitchen and Dining Room
- Den
Kitchen
- Built-In Oven
- Cooktop
- Microwave
- Dishwasher
- The kitchen features windows
Bedrooms and Bathrooms
- 4 Bedrooms
Laundry
- Dryer
- Washer
Finished Basement
- Walk-Out Basement
- Basement Fills Entire Space Under The House
- Natural lighting in basement
Additional Features
- Porch
- Forced Air Heating and Cooling System
Community Details
- Granite City Real Estate Association, Phone Number (320) 253-0003
- Southwood Heights 10 Subdivision
Listing and Financial Details
- Assessor Parcel Number 82509980477
Ownership History
Purchase Details
Home Financials for this Owner
Home Financials are based on the most recent Mortgage that was taken out on this home.Similar Homes in Saint Cloud, MN
Home Values in the Area
Average Home Value in this Area
Purchase History
| Date | Buyer | Sale Price | Title Company |
|---|---|---|---|
| Heurung Richard | $448,000 | -- |
Mortgage History
| Date | Status | Borrower | Loan Amount |
|---|---|---|---|
| Open | Heurung Richard | $448,000 |
Property History
| Date | Event | Price | Change | Sq Ft Price |
|---|---|---|---|---|
| 05/29/2024 05/29/24 | Sold | $448,000 | +3.0% | $140 / Sq Ft |
| 05/06/2024 05/06/24 | Pending | -- | -- | -- |
| 04/08/2024 04/08/24 | Price Changed | $435,000 | -3.3% | $135 / Sq Ft |
| 03/14/2024 03/14/24 | For Sale | $450,000 | +38.5% | $140 / Sq Ft |
| 02/24/2014 02/24/14 | Sold | $325,000 | -12.1% | $101 / Sq Ft |
| 01/25/2014 01/25/14 | Pending | -- | -- | -- |
| 08/02/2013 08/02/13 | For Sale | $369,900 | -- | $115 / Sq Ft |
Tax History Compared to Growth
Tax History
| Year | Tax Paid | Tax Assessment Tax Assessment Total Assessment is a certain percentage of the fair market value that is determined by local assessors to be the total taxable value of land and additions on the property. | Land | Improvement |
|---|---|---|---|---|
| 2024 | $3,604 | $419,600 | $80,000 | $339,600 |
| 2023 | $5,514 | $419,600 | $80,000 | $339,600 |
| 2022 | $5,352 | $376,000 | $75,000 | $301,000 |
| 2021 | $5,218 | $376,000 | $75,000 | $301,000 |
| 2020 | $5,248 | $367,200 | $75,000 | $292,200 |
| 2019 | $5,284 | $358,700 | $75,000 | $283,700 |
| 2018 | $5,008 | $335,100 | $75,000 | $260,100 |
| 2017 | $4,876 | $317,800 | $75,000 | $242,800 |
| 2016 | $4,618 | $0 | $0 | $0 |
| 2015 | $4,612 | $0 | $0 | $0 |
| 2014 | -- | $0 | $0 | $0 |
Agents Affiliated with this Home
-
Cory Oberg

Seller's Agent in 2024
Cory Oberg
Premier Real Estate Services
(320) 492-4889
201 Total Sales
-
Kathryn Stangler

Buyer's Agent in 2024
Kathryn Stangler
Ashworth Real Estate
(218) 820-2449
63 Total Sales
-
N
Seller's Agent in 2014
Noel Johnson
Premier Real Estate Services
Map
Source: NorthstarMLS
MLS Number: 6501990
APN: 82.50998.0477
- 1706 36th St S
- 3541 17th Ave S
- 3744 Sterling Dr
- 1820 Tyler Path
- 1648 38th St S
- 1515 Highland Trail
- 1663 39th St S
- 3524 Wildflower Rd
- 1921 38th St S
- 3305 Cooper Ave S
- 3520 Bonna Belle Ct
- 3423 Deercreek Trail
- 3342 21st Ave S
- 3134 15th Ave S
- 3522 21st Ave S
- 3436 21st Ave S
- 4009 Cooper Ave S
- 2412 Heritage Dr
- 3341 21st Ave S
- 2255 Chelmsford Ln
- 3629 Southridge Ct
- 3616 S Oak Cir
- 3612 S Oak Cir
- 3615 Southridge Ct
- 3636 Southridge Ct
- 3632 Southridge Ct
- 3608 S Oak Cir
- 3620 S Oak Cir
- 3628 Southridge Ct
- 1702 36th St S
- 3624 Southridge Ct
- 1706 1706 36th-Street-s
- 3604 S Oak Cir
- 3605 Southridge Ct
- 3617 S Oak Cir
- 3620 Southridge Ct
- 1617 37th St S
- 3607 S Oak Cir
- 3611 S Oak Cir
- 3612 Southridge Ct
