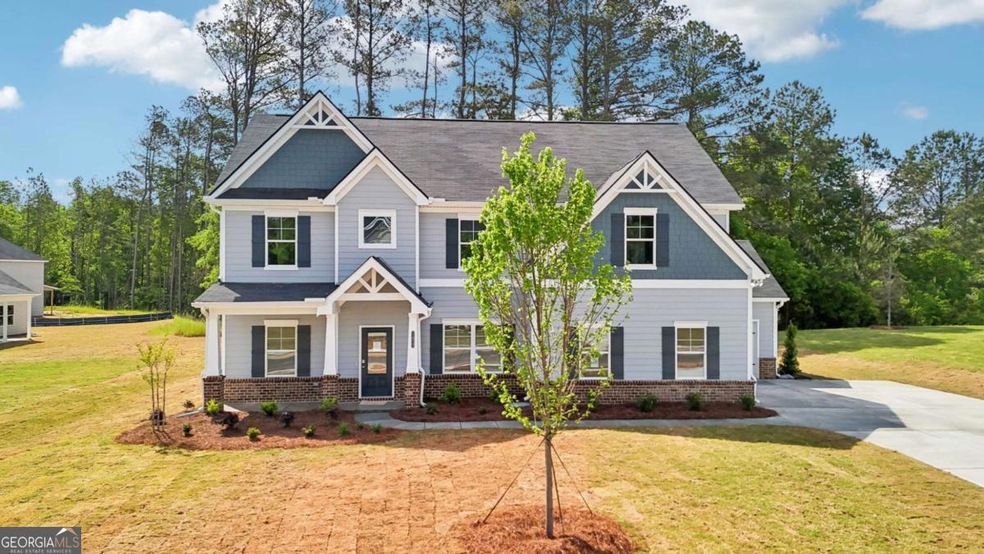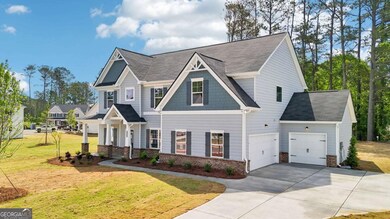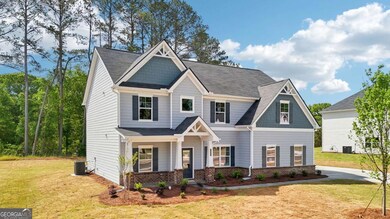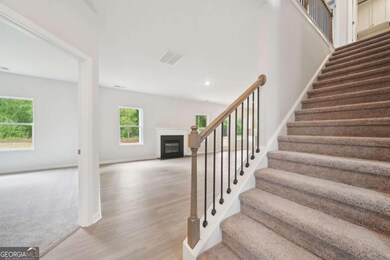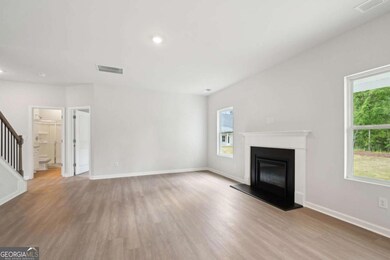MOVE-IN READY! Earnest Money ONLY $3,000 and as low as $3300/monthly - Luxury Within Reach! Gorgeous 6-bedroom, 3-bathroom estate in a cul-de-sac and timeless design. From the grand two-story foyer to the sprawling open concept living spaces, every detail has been meticulously curated to enhance your lifestyle. Key Features: Designer Living Spaces - A stately family room with a gas fireplace, perfect for cozy gatherings. Gourmet Chef's Kitchen - Featuring high-end LG stainless steel appliances, gleaming granite countertops, and an oversized entertainment island. Luxurious Owner's Suite - Your private retreat with a spa-inspired ensuite, complete with premium finishes and a serene ambiance. Guest Suite on Main - With a private bath for ultimate convenience. 3-Car Side-Entry Garage - Offering both functionality and curb appeal. Energy-Efficient Living - LED lighting, gas & electric system installed. Prime Location - Nestled in Loganville, midway between Athens & Atlanta, just a short drive to renowned universities and colleges. Builder & Lender Incentives (with approved lenders): Up to $15,000 in incentives, Low fixed interest rates, 100% financing options, up to 5% down payment assistance, and more. The Katherine at Stephen's Landing in Loganville.

