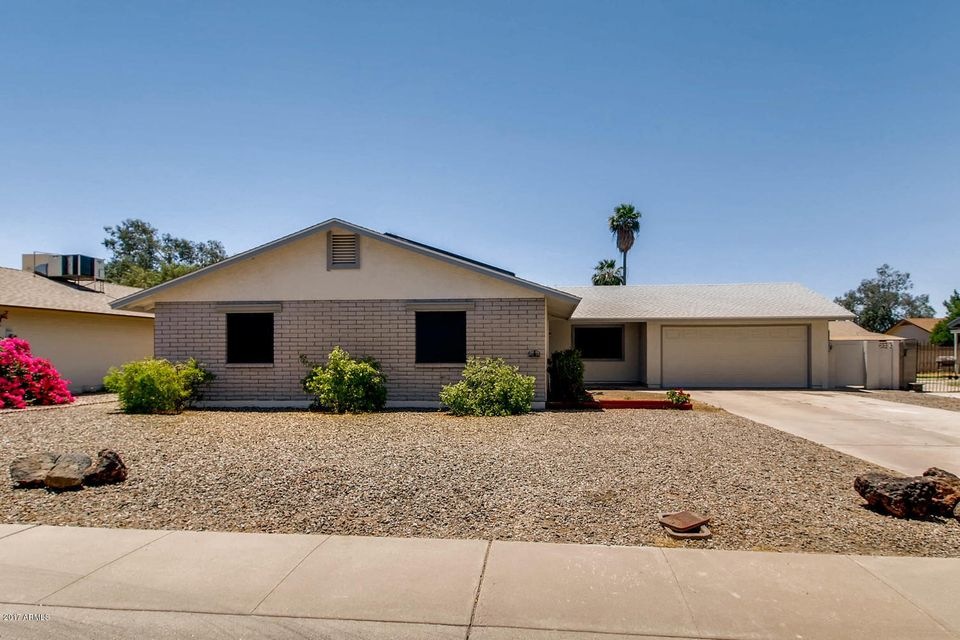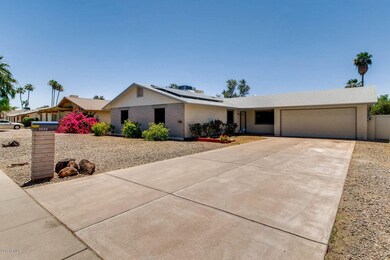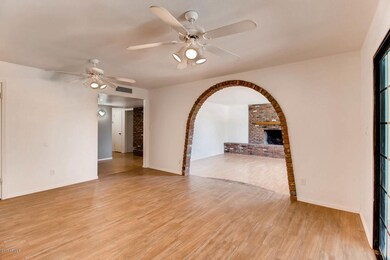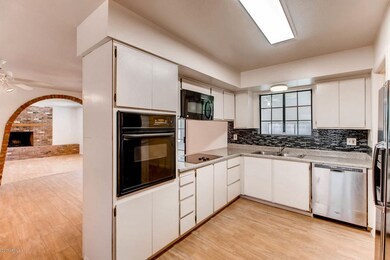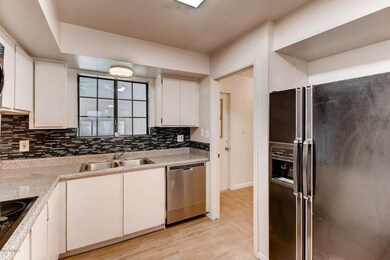
3633 W Yucca St Phoenix, AZ 85029
North Mountain Village NeighborhoodEstimated Value: $422,000 - $462,000
Highlights
- Play Pool
- No HOA
- Double Pane Windows
- Solar Power System
- 2 Car Direct Access Garage
- Screened Patio
About This Home
As of August 2017This WOMACK ''POINSETTIA'' Model home is the favorite floor plan with a double wide, paved driveway leading up to front door-porch: Inside turn left to 4 bedrooms & 2 bathrooms, hall closet turn right to dining, kitchen, laundry and living room. Enclosed, finished patio rooms lead from home to recently updated salt, pebble type surface, play pool. Double-paned windows, recent CACH, recent Roof, sunscreens and solar panels all provide major energy savings. All Block fence and huge paved area on west side of air conditioned double garage. The back yard has a dirt-grass area then the pool deck with pool and gravel graded on west side leading to paved west side or property and private, locking gate to alley for city trash and recycling pickup. Come see this quiet, non-hoa neighborhood home.
Home Details
Home Type
- Single Family
Est. Annual Taxes
- $1,310
Year Built
- Built in 1969
Lot Details
- 8,504 Sq Ft Lot
- Desert faces the front of the property
- Block Wall Fence
- Grass Covered Lot
Parking
- 2 Car Direct Access Garage
- 6 Open Parking Spaces
Home Design
- Brick Exterior Construction
- Composition Roof
- Block Exterior
- Stucco
Interior Spaces
- 2,251 Sq Ft Home
- 1-Story Property
- Ceiling Fan
- Double Pane Windows
- Solar Screens
- Living Room with Fireplace
- Security System Owned
- Built-In Microwave
Flooring
- Laminate
- Tile
Bedrooms and Bathrooms
- 4 Bedrooms
- Remodeled Bathroom
- 2 Bathrooms
Pool
- Play Pool
- Pool Pump
Schools
- Tumbleweed Elementary School
- Cholla Middle School
- Moon Valley High School
Utilities
- Refrigerated Cooling System
- Refrigerated and Evaporative Cooling System
- Cooling System Mounted To A Wall/Window
- Heating System Uses Natural Gas
- High Speed Internet
- Cable TV Available
Additional Features
- Accessible Hallway
- Solar Power System
- Screened Patio
Community Details
- No Home Owners Association
- Association fees include no fees
- Built by P W WOMACK
- Melrose Gardens Nw Unit 2 Subdivision, Poinsettia Model 416 Floorplan
Listing and Financial Details
- Tax Lot 75
- Assessor Parcel Number 149-32-212
Ownership History
Purchase Details
Home Financials for this Owner
Home Financials are based on the most recent Mortgage that was taken out on this home.Purchase Details
Purchase Details
Home Financials for this Owner
Home Financials are based on the most recent Mortgage that was taken out on this home.Similar Homes in the area
Home Values in the Area
Average Home Value in this Area
Purchase History
| Date | Buyer | Sale Price | Title Company |
|---|---|---|---|
| Paquette Marc C | $214,000 | Magnus Title Agency Llc | |
| Ryan Theresa | -- | None Available | |
| Walters Theresa A | -- | Title Source |
Mortgage History
| Date | Status | Borrower | Loan Amount |
|---|---|---|---|
| Open | Paquette Marc C | $218,601 | |
| Previous Owner | Walters Theresa A | $146,100 | |
| Previous Owner | Walters Theresa A | $13,100 | |
| Previous Owner | Walters Theresa A | $144,586 | |
| Previous Owner | Walters Theresa A | $141,879 | |
| Previous Owner | Walter David M | $148,500 | |
| Previous Owner | Walters David M | $7,000 | |
| Previous Owner | Walters David M | $152,304 | |
| Previous Owner | Walters David M | $25,000 |
Property History
| Date | Event | Price | Change | Sq Ft Price |
|---|---|---|---|---|
| 08/10/2017 08/10/17 | Sold | $214,000 | 0.0% | $95 / Sq Ft |
| 06/25/2017 06/25/17 | Pending | -- | -- | -- |
| 06/25/2017 06/25/17 | Price Changed | $214,000 | +2.4% | $95 / Sq Ft |
| 06/13/2017 06/13/17 | For Sale | $209,000 | -- | $93 / Sq Ft |
Tax History Compared to Growth
Tax History
| Year | Tax Paid | Tax Assessment Tax Assessment Total Assessment is a certain percentage of the fair market value that is determined by local assessors to be the total taxable value of land and additions on the property. | Land | Improvement |
|---|---|---|---|---|
| 2025 | $1,485 | $13,866 | -- | -- |
| 2024 | $1,457 | $13,205 | -- | -- |
| 2023 | $1,457 | $31,320 | $6,260 | $25,060 |
| 2022 | $1,406 | $24,080 | $4,810 | $19,270 |
| 2021 | $1,441 | $22,330 | $4,460 | $17,870 |
| 2020 | $1,402 | $20,670 | $4,130 | $16,540 |
| 2019 | $1,377 | $18,650 | $3,730 | $14,920 |
| 2018 | $1,338 | $17,470 | $3,490 | $13,980 |
| 2017 | $1,334 | $15,230 | $3,040 | $12,190 |
| 2016 | $1,310 | $14,660 | $2,930 | $11,730 |
| 2015 | $1,215 | $15,120 | $3,020 | $12,100 |
Agents Affiliated with this Home
-
Cynthia Esterly
C
Seller's Agent in 2017
Cynthia Esterly
Prestige Realty
(623) 217-7772
1 in this area
3 Total Sales
-
Kim Panozzo

Buyer's Agent in 2017
Kim Panozzo
HomeSmart
(480) 601-6400
18 in this area
821 Total Sales
-
K
Buyer's Agent in 2017
Kimberly Panozzo
Dan Schwartz Realty, Inc
-
David Panozzo

Buyer Co-Listing Agent in 2017
David Panozzo
HomeSmart
(480) 785-6990
2 in this area
208 Total Sales
Map
Source: Arizona Regional Multiple Listing Service (ARMLS)
MLS Number: 5619696
APN: 149-32-212
- 11215 N 37th Ave
- 3536 W Cholla St
- 11215 N 38th Ave
- 11208 N 38th Ave
- 3433 W Mescal St
- 10713 N 36th Ave
- 3801 W Mercer Ln Unit 2
- 3836 W Desert Cove Ave
- 10619 N 38th Ave
- 3514 W Altadena Ave
- 3337 W Yucca St
- 3345 W Cholla St
- 3716 W Peoria Ave
- 10852 N 39th Ave
- 3741 W Poinsettia Dr
- 3926 W Christy Dr Unit 1
- 3250 W Mercer Ln
- 3306 W Lupine Ave Unit 7
- 3931 W Christy Dr
- 3433 W Poinsettia Dr
- 3633 W Yucca St
- 3641 W Yucca St
- 3627 W Yucca St
- 3632 W Shangri la Rd
- 3640 W Shangri la Rd
- 3645 W Yucca St
- 3621 W Yucca St
- 3626 W Shangri la Rd
- 11202 N 36th Dr
- 11201 N 36th Dr
- 3646 W Shangri la Rd
- 3620 W Shangri la Rd
- 3651 W Yucca St
- 3615 W Yucca St
- 11201 N 37th Ave
- 3654 W Shangri la Rd
- 11210 N 36th Dr
- 3631 W Shangri la Rd
- 11209 N 36th Dr
- 3612 W Shangri la Rd
