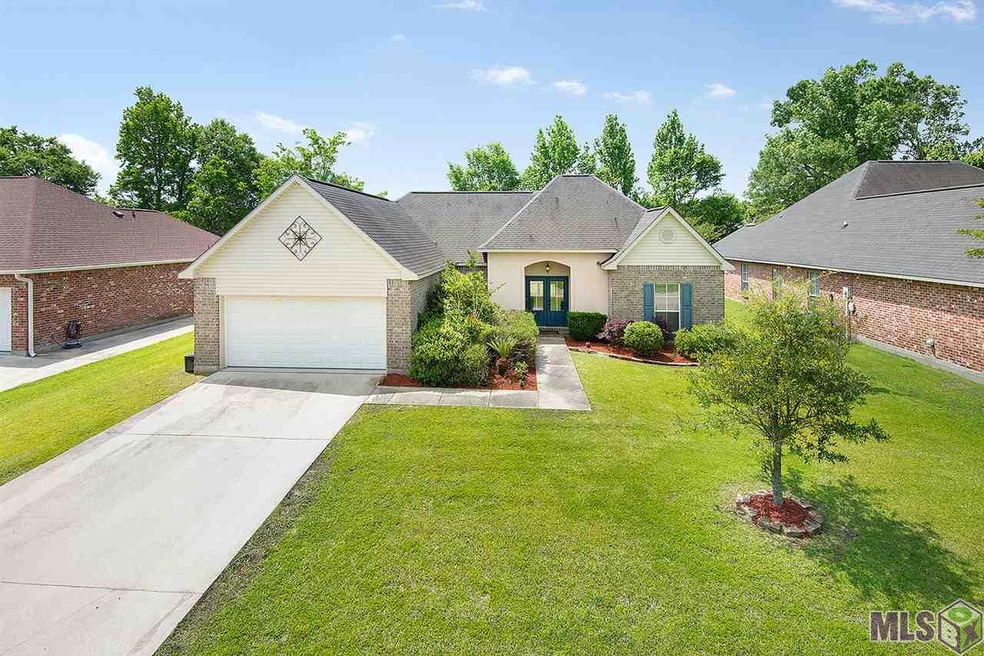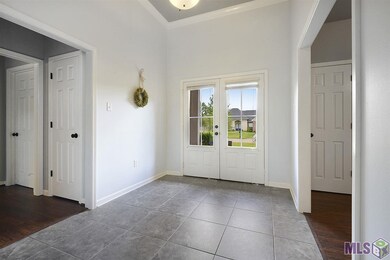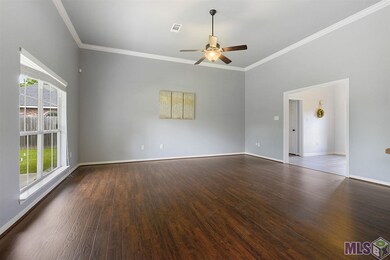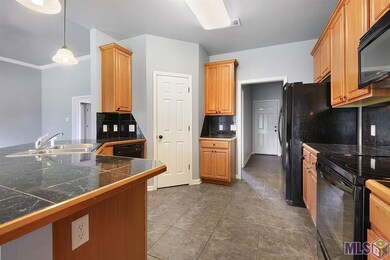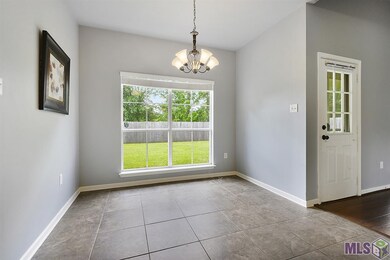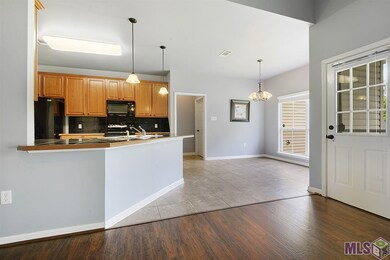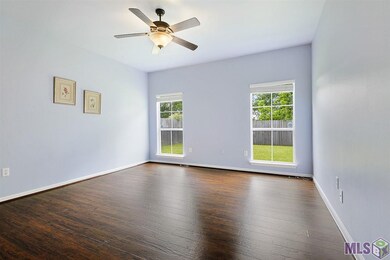
36337 Crestway Ave Prairieville, LA 70769
Geismar NeighborhoodHighlights
- Traditional Architecture
- Wood Flooring
- Home Office
- Spanish Lake Primary School Rated A
- Community Pool
- Covered patio or porch
About This Home
As of July 2024Welcome to your new home! When you walk in the door, you will love the massive foyer that opens up into the grand living room that features extended ceilings, a full wall of windows, hand scraped hardwood floors and a semi open kitchen making this the perfect home for entertaining. The kitchen features updated cabinets, an abundance of cabinet space and a charming eat-in breakfast area. BONUS: seller is leaving the refrigerator. Off the small hallway from the kitchen, you will love the master bedroom that features the same hand scraped hardwoods from the living room and a very spacious master bathroom that features 2 vanities, a large soaking tub, walk-in shower and finally a dreamy master closest. On the opposite side of the house, you will enjoy 2 additional bedrooms and a hallway bathroom. Need a flex space? Check out the fabulous space right off of the foyer that can be used as a home office or play room. Bonus: the neighborhood has a fabulous community pool and covered cabana area for parties. Call today to schedule your private showing!
Last Agent to Sell the Property
Engel & Volkers Baton Rouge License #0995697605 Listed on: 04/24/2018

Home Details
Home Type
- Single Family
Est. Annual Taxes
- $1,785
Lot Details
- Lot Dimensions are 80x137
- Property is Fully Fenced
- Wood Fence
- Landscaped
- Level Lot
HOA Fees
- $29 Monthly HOA Fees
Parking
- Garage
Home Design
- Traditional Architecture
- Brick Exterior Construction
- Slab Foundation
- Frame Construction
- Architectural Shingle Roof
- Vinyl Siding
- Stucco
Interior Spaces
- 1,925 Sq Ft Home
- 1-Story Property
- Ceiling Fan
- Window Treatments
- Entrance Foyer
- Living Room
- Breakfast Room
- Home Office
- Utility Room
- Laundry in unit
- Attic Access Panel
- Home Security System
Kitchen
- Oven or Range
- Electric Cooktop
- Microwave
- Dishwasher
- Tile Countertops
Flooring
- Wood
- Carpet
- Ceramic Tile
Bedrooms and Bathrooms
- 3 Bedrooms
- En-Suite Primary Bedroom
- Walk-In Closet
- 2 Full Bathrooms
Outdoor Features
- Covered patio or porch
- Exterior Lighting
Location
- Mineral Rights
Utilities
- Central Heating and Cooling System
- Cable TV Available
Community Details
Recreation
- Community Pool
Ownership History
Purchase Details
Home Financials for this Owner
Home Financials are based on the most recent Mortgage that was taken out on this home.Purchase Details
Home Financials for this Owner
Home Financials are based on the most recent Mortgage that was taken out on this home.Similar Homes in Prairieville, LA
Home Values in the Area
Average Home Value in this Area
Purchase History
| Date | Type | Sale Price | Title Company |
|---|---|---|---|
| Deed | $315,000 | Crescent Title | |
| Deed | $227,000 | Commerce Title |
Mortgage History
| Date | Status | Loan Amount | Loan Type |
|---|---|---|---|
| Open | $304,486 | FHA | |
| Previous Owner | $221,500 | New Conventional | |
| Previous Owner | $220,190 | New Conventional |
Property History
| Date | Event | Price | Change | Sq Ft Price |
|---|---|---|---|---|
| 07/01/2025 07/01/25 | Price Changed | $330,000 | -2.9% | $167 / Sq Ft |
| 05/20/2025 05/20/25 | Price Changed | $340,000 | -3.6% | $173 / Sq Ft |
| 04/26/2025 04/26/25 | For Sale | $352,690 | +12.0% | $179 / Sq Ft |
| 07/26/2024 07/26/24 | Sold | -- | -- | -- |
| 06/18/2024 06/18/24 | Pending | -- | -- | -- |
| 05/31/2024 05/31/24 | For Sale | $315,000 | +38.8% | $160 / Sq Ft |
| 07/09/2018 07/09/18 | Sold | -- | -- | -- |
| 04/25/2018 04/25/18 | Pending | -- | -- | -- |
| 04/24/2018 04/24/18 | For Sale | $227,000 | +8.1% | $118 / Sq Ft |
| 06/01/2012 06/01/12 | Sold | -- | -- | -- |
| 03/30/2012 03/30/12 | Pending | -- | -- | -- |
| 03/17/2012 03/17/12 | For Sale | $210,000 | -- | $109 / Sq Ft |
Tax History Compared to Growth
Tax History
| Year | Tax Paid | Tax Assessment Tax Assessment Total Assessment is a certain percentage of the fair market value that is determined by local assessors to be the total taxable value of land and additions on the property. | Land | Improvement |
|---|---|---|---|---|
| 2024 | $1,785 | $22,230 | $4,890 | $17,340 |
| 2023 | $1,580 | $20,430 | $3,090 | $17,340 |
| 2022 | $2,496 | $20,430 | $3,090 | $17,340 |
| 2021 | $2,495 | $20,430 | $3,090 | $17,340 |
| 2020 | $2,507 | $20,430 | $3,090 | $17,340 |
| 2019 | $2,519 | $20,430 | $3,090 | $17,340 |
| 2018 | $2,288 | $15,650 | $0 | $15,650 |
| 2017 | $2,288 | $15,650 | $0 | $15,650 |
| 2015 | $2,298 | $15,650 | $0 | $15,650 |
| 2014 | $2,227 | $17,910 | $3,090 | $14,820 |
Agents Affiliated with this Home
-
Lloyd Andel
L
Seller's Agent in 2025
Lloyd Andel
LA Premier Realty , LLC
(225) 678-1094
1 in this area
41 Total Sales
-
Leigh Moss
L
Seller's Agent in 2024
Leigh Moss
Highland Road Realty
(225) 241-2210
10 in this area
246 Total Sales
-
Emily Jocius
E
Seller's Agent in 2018
Emily Jocius
Engel & Volkers Baton Rouge
(985) 630-3639
14 Total Sales
-
Beth Alford

Seller's Agent in 2012
Beth Alford
RE/MAX
(225) 323-3733
21 in this area
164 Total Sales
-
Lynda Butler

Buyer's Agent in 2012
Lynda Butler
Burns & Co., Inc.
(225) 975-7366
17 Total Sales
Map
Source: Greater Baton Rouge Association of REALTORS®
MLS Number: 2018006614
APN: 20020-418
- 13579 Bluff Point Dr
- 36321 C Braud Rd
- 36283 Bluff Heritage Ave
- 36267 Bluff Heritage Ave
- 36234 Belle Parc Ave
- 36259 Belle Parc Ave
- 36265 Belle Parc Ave
- 36443 C Braud Rd
- 36451 + 36457 C Braud Rd
- 13321 Belle Reine Dr
- 13276 Belle Reine Dr
- 36397 Belle Savanne Ave
- 36146 Belle Parc Ave
- 36142 Belle Parc Ave
- 36149 Belle Parc Ave
- 36436 Belle Savanne Ave
- 36212 Cypress Way
- 13020 Bluff Rd
- 13295 La Hwy 73
- 36386 Royal Oak Dr
