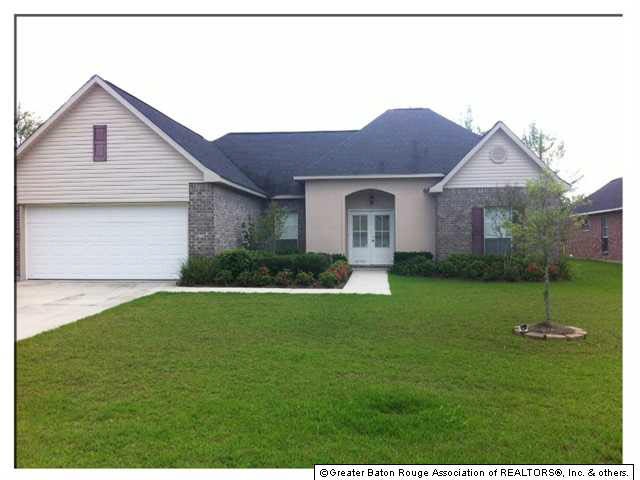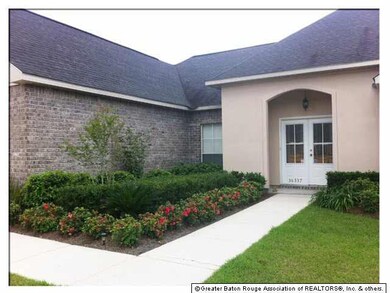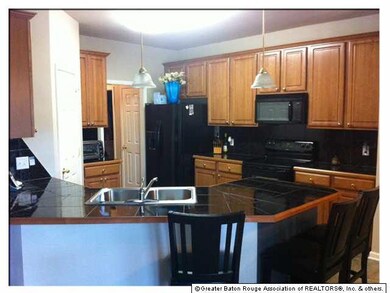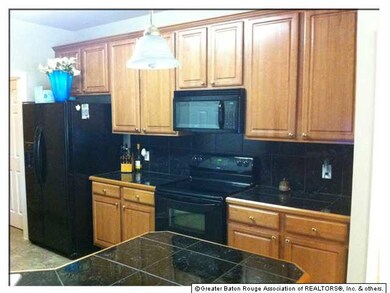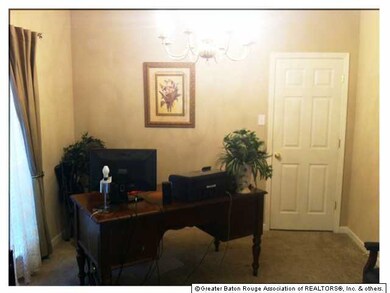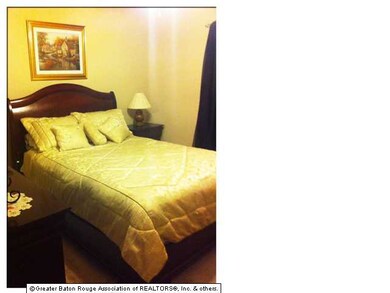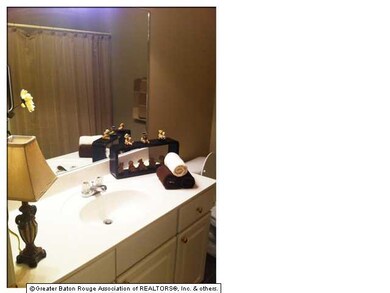
36337 Crestway Ave Prairieville, LA 70769
Geismar NeighborhoodHighlights
- Traditional Architecture
- Community Pool
- Covered patio or porch
- Spanish Lake Primary School Rated A
- Home Office
- Keeping Room
About This Home
As of July 2024COME OUT TO SEE THIS EMACULATE HOME SITUATED ON A ONE STREET SUBDIVISION TUCKED AWAY BEHIND DUTCHTOWN HIGH SCHOOL OFF BLUFF RD. AS YOU ENTER THE HOME, YOU HAVE A NICE FOYER AREA WITH 11' CEILINGS, TILE FLOORING & CROWN MOLDING. OFF THE FOYER TO THE LEFT IS A DINING ROOM/OFFICE WITH CLOSET. IT COULD BE CONVERTED INTO A FOURTH BEDROOM. THE LIVING ROOM IS VERY SPACIOUS WITH CROWN MOLDING AND 11' CEILINGS AS WELL. THE KITCHEN HAS STAINED CABINETS, SEP. PANTRY, TILE COUNTER TOPS, SIDE BAR, AND 18 X18 TILE FLOORING. THE MASTER SUITE AND BATH ARE PRIVATE. THE MASTER BATH HAS SOAKING TUB, SEP. SHOWER, WALK-IN CLOSET, LG VANITY WITH SIT DOWN AREA, AND SEP WATER CLOSET WITH HANDICAP ACCESS. ON THE OPPOSITE SIDE OF THE HOME YOU HAVE LOTS OF STORAGE CLOSETS WITH HALL BATH. BOTH BEDROOM 2 AND 3 HAVE NICE SIZE CLOSETS. WALK IN LAUDRY ROOM OFF THE GARAGE WITH SECURITY SYSTEM. OTHER AMENITIES INCLUDE: 2 HOT WATER HEATERS, 2 CAR GARAGE WITH WORK AREA, NICE LANDSCAPING, FRUIT TREES, COVERED REAR PATIO, AND COMMUNITY POOL. THIS HOME IS A MUST SEE AND CLOSE TO I-10
Last Agent to Sell the Property
RE/MAX Properties License #995689555 Listed on: 03/17/2012

Home Details
Home Type
- Single Family
Est. Annual Taxes
- $1,785
Lot Details
- Lot Dimensions are 80x137
- Partially Fenced Property
- Landscaped
HOA Fees
- $25 Monthly HOA Fees
Home Design
- Traditional Architecture
- Brick Exterior Construction
- Slab Foundation
- Frame Construction
- Architectural Shingle Roof
Interior Spaces
- 1,925 Sq Ft Home
- 1-Story Property
- Crown Molding
- Ceiling height of 9 feet or more
- Ceiling Fan
- Entrance Foyer
- Living Room
- Breakfast Room
- Home Office
- Utility Room
- Electric Dryer Hookup
- Keeping Room
Kitchen
- Oven or Range
- Ice Maker
- Dishwasher
Flooring
- Carpet
- Ceramic Tile
Bedrooms and Bathrooms
- 3 Bedrooms
- En-Suite Primary Bedroom
- Walk-In Closet
- 2 Full Bathrooms
Home Security
- Home Security System
- Fire and Smoke Detector
Parking
- 2 Car Garage
- Garage Door Opener
Utilities
- Central Heating and Cooling System
- Community Sewer or Septic
- Cable TV Available
Additional Features
- Handicap Accessible
- Covered patio or porch
- Mineral Rights
Community Details
Recreation
- Community Pool
Ownership History
Purchase Details
Home Financials for this Owner
Home Financials are based on the most recent Mortgage that was taken out on this home.Purchase Details
Home Financials for this Owner
Home Financials are based on the most recent Mortgage that was taken out on this home.Similar Homes in Prairieville, LA
Home Values in the Area
Average Home Value in this Area
Purchase History
| Date | Type | Sale Price | Title Company |
|---|---|---|---|
| Deed | $315,000 | Crescent Title | |
| Deed | $227,000 | Commerce Title |
Mortgage History
| Date | Status | Loan Amount | Loan Type |
|---|---|---|---|
| Open | $304,486 | FHA | |
| Previous Owner | $221,500 | New Conventional | |
| Previous Owner | $220,190 | New Conventional |
Property History
| Date | Event | Price | Change | Sq Ft Price |
|---|---|---|---|---|
| 07/01/2025 07/01/25 | Price Changed | $330,000 | -2.9% | $167 / Sq Ft |
| 05/20/2025 05/20/25 | Price Changed | $340,000 | -3.6% | $173 / Sq Ft |
| 04/26/2025 04/26/25 | For Sale | $352,690 | +12.0% | $179 / Sq Ft |
| 07/26/2024 07/26/24 | Sold | -- | -- | -- |
| 06/18/2024 06/18/24 | Pending | -- | -- | -- |
| 05/31/2024 05/31/24 | For Sale | $315,000 | +38.8% | $160 / Sq Ft |
| 07/09/2018 07/09/18 | Sold | -- | -- | -- |
| 04/25/2018 04/25/18 | Pending | -- | -- | -- |
| 04/24/2018 04/24/18 | For Sale | $227,000 | +8.1% | $118 / Sq Ft |
| 06/01/2012 06/01/12 | Sold | -- | -- | -- |
| 03/30/2012 03/30/12 | Pending | -- | -- | -- |
| 03/17/2012 03/17/12 | For Sale | $210,000 | -- | $109 / Sq Ft |
Tax History Compared to Growth
Tax History
| Year | Tax Paid | Tax Assessment Tax Assessment Total Assessment is a certain percentage of the fair market value that is determined by local assessors to be the total taxable value of land and additions on the property. | Land | Improvement |
|---|---|---|---|---|
| 2024 | $1,785 | $22,230 | $4,890 | $17,340 |
| 2023 | $1,580 | $20,430 | $3,090 | $17,340 |
| 2022 | $2,496 | $20,430 | $3,090 | $17,340 |
| 2021 | $2,495 | $20,430 | $3,090 | $17,340 |
| 2020 | $2,507 | $20,430 | $3,090 | $17,340 |
| 2019 | $2,519 | $20,430 | $3,090 | $17,340 |
| 2018 | $2,288 | $15,650 | $0 | $15,650 |
| 2017 | $2,288 | $15,650 | $0 | $15,650 |
| 2015 | $2,298 | $15,650 | $0 | $15,650 |
| 2014 | $2,227 | $17,910 | $3,090 | $14,820 |
Agents Affiliated with this Home
-
Lloyd Andel
L
Seller's Agent in 2025
Lloyd Andel
LA Premier Realty , LLC
(225) 678-1094
1 in this area
41 Total Sales
-
Leigh Moss
L
Seller's Agent in 2024
Leigh Moss
Highland Road Realty
(225) 241-2210
10 in this area
246 Total Sales
-
Emily Jocius
E
Seller's Agent in 2018
Emily Jocius
Engel & Volkers Baton Rouge
(985) 630-3639
14 Total Sales
-
Beth Alford

Seller's Agent in 2012
Beth Alford
RE/MAX
(225) 323-3733
21 in this area
164 Total Sales
-
Lynda Butler

Buyer's Agent in 2012
Lynda Butler
Burns & Co., Inc.
(225) 975-7366
17 Total Sales
Map
Source: Greater Baton Rouge Association of REALTORS®
MLS Number: 201203832
APN: 20020-418
- 13579 Bluff Point Dr
- 36321 C Braud Rd
- 36283 Bluff Heritage Ave
- 36267 Bluff Heritage Ave
- 36234 Belle Parc Ave
- 36443 C Braud Rd
- 36451 + 36457 C Braud Rd
- 36259 Belle Parc Ave
- 36265 Belle Parc Ave
- 13321 Belle Reine Dr
- 13276 Belle Reine Dr
- 36146 Belle Parc Ave
- 36142 Belle Parc Ave
- 36149 Belle Parc Ave
- 36436 Belle Savanne Ave
- 13020 Bluff Rd
- 36386 Royal Oak Dr
- 36212 Cypress Way
- 13295 La Hwy 73
- 13232 Dutchtown Lakes Dr
